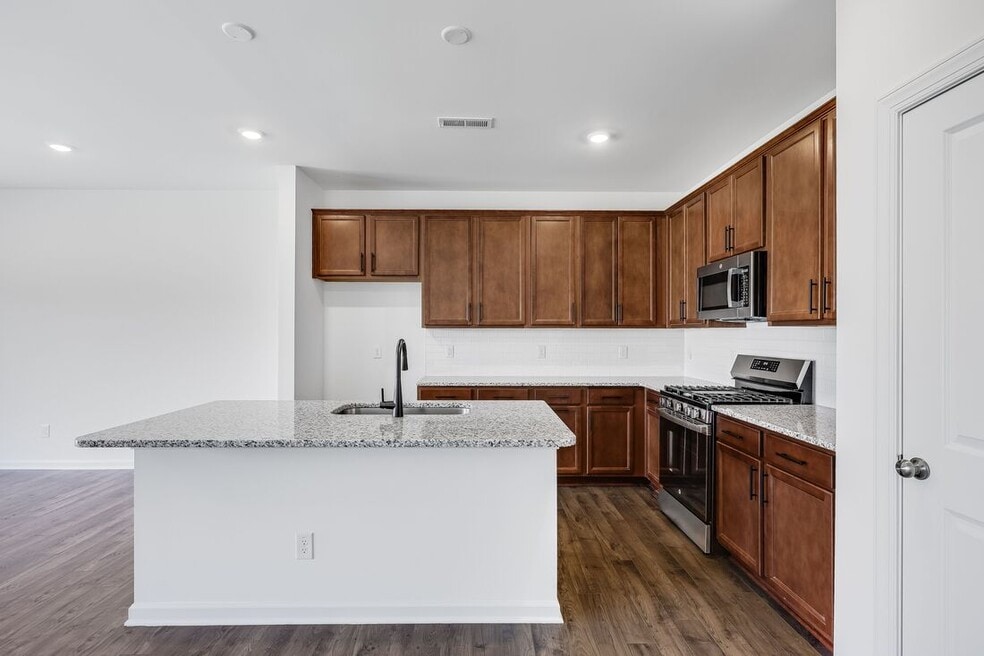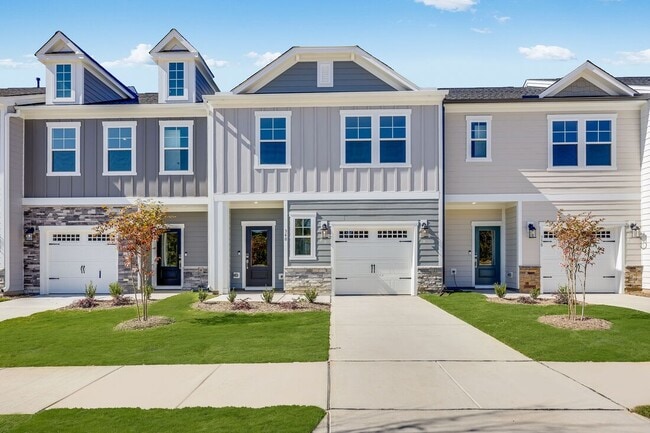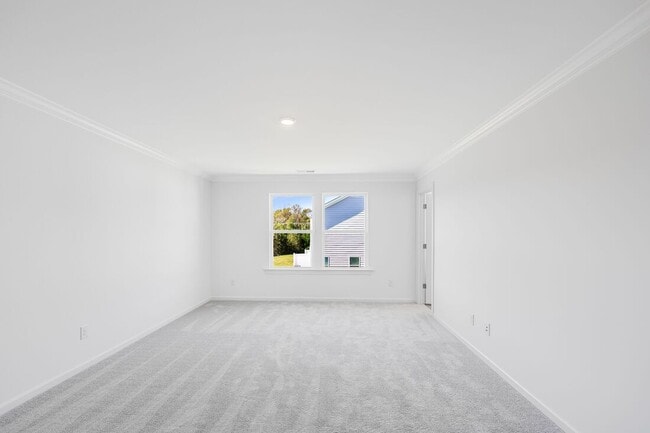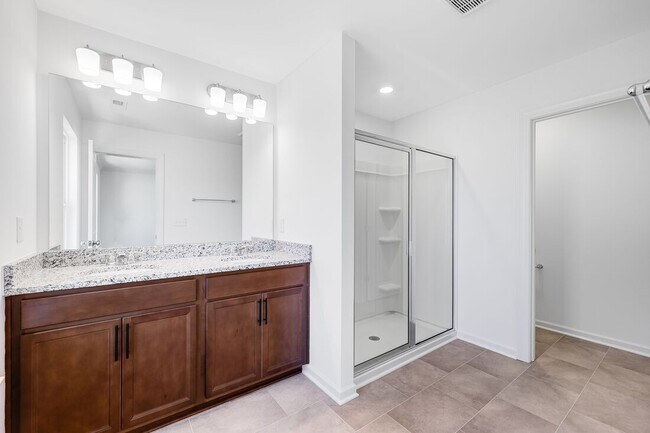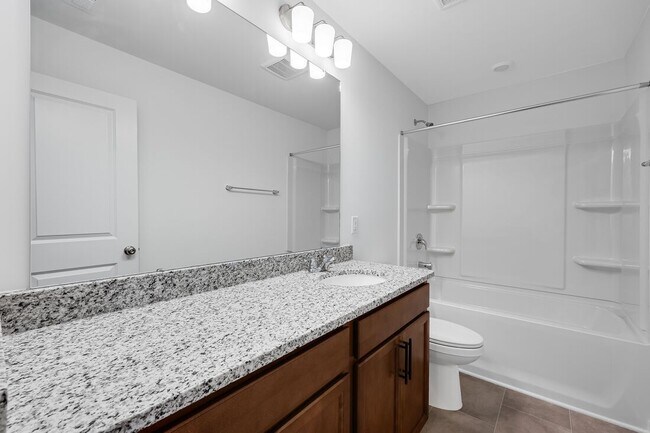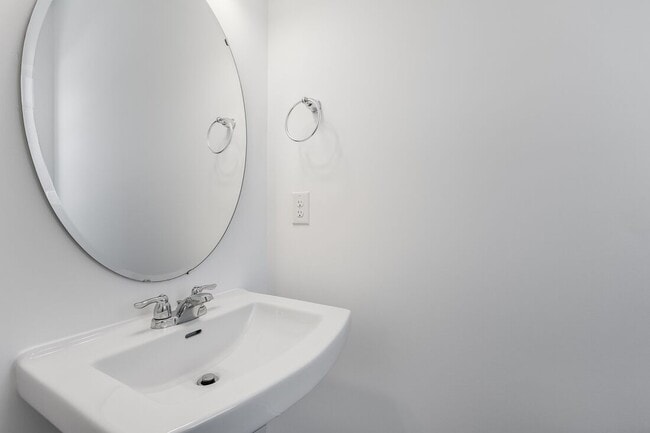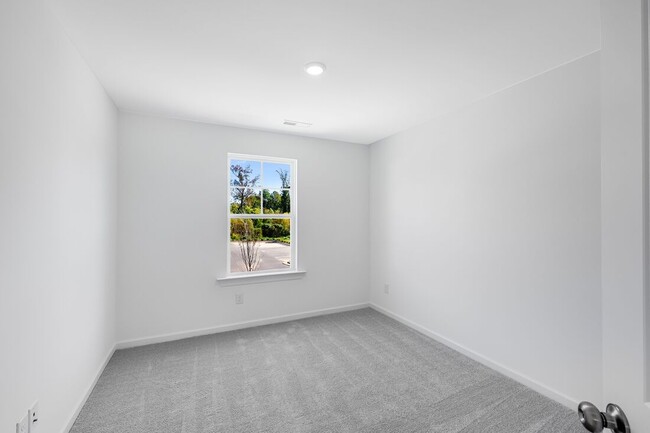
Estimated payment $1,950/month
Highlights
- New Construction
- Loft
- Laundry Room
- Pond in Community
- Community Garden
- Dining Room
About This Home
Welcome to the Sage at 340 Sweetbay Tree Drive in Magnolia Townes! This floor plan offers an open and airy design perfect for relaxed, stylish living. Step inside the welcoming foyer that flows into the great room, kitchen, and dining area. A convenient powder room sits near the entry and owner’s entry to the attached one-car garage. Upstairs, you’ll find a spacious owner’s suite with dual vanities and a walk-in closet, two secondary bedrooms, a full bath, a centrally located laundry room, and a cozy loft. Nestled in the heart of Wendell, this charming townhome community blends peaceful suburban living with easy access to Raleigh. Enjoy nearby schools, top employers, and quick connections to I-540 and I-87, keeping you close to everything that matters. Additional highlights include: an additional sink added to secondary bathroom. MLS#10124174
Builder Incentives
Limited-time reduced rate available now in the Raleigh area when using Taylor Morrison Home Funding, Inc.
Sales Office
All tours are by appointment only. Please contact sales office to schedule.
Townhouse Details
Home Type
- Townhome
HOA Fees
- $160 Monthly HOA Fees
Parking
- 1 Car Garage
- Front Facing Garage
Home Design
- New Construction
Interior Spaces
- 2-Story Property
- Dining Room
- Loft
- Laundry Room
Bedrooms and Bathrooms
- 3 Bedrooms
Community Details
Overview
- Pond in Community
- Greenbelt
Amenities
- Community Garden
Recreation
- Trails
Map
Other Move In Ready Homes in Magnolia Townes
About the Builder
- Magnolia Townes
- 111 Merle Dr
- 1217 Pavo Path
- 134 Merle Dr
- 18 N Main St
- Parc Townes at Wendell
- 277 Nemesia Dr
- 217 N Magnolia St
- 283 Mathiola Dr
- 282 Mathiola Dr
- 256 Holly Bluff St
- 649 Holly Bluff St
- Hollybrook - The Meadows
- 1032 County Pasture Cove
- 404 La Maison Ave Unit 1
- 412 La Maison Ave Unit 5
- 414 La Maison Ave Unit 6
- Harpers Glen - Harpers Glen Estates
- Harpers Glen - Harpers Glen Townhomes
- Larue
