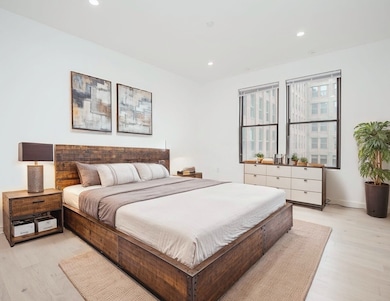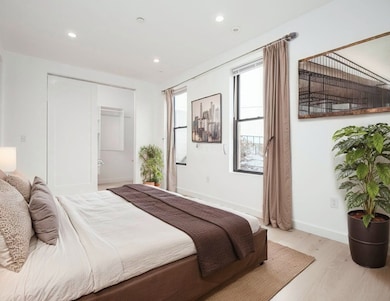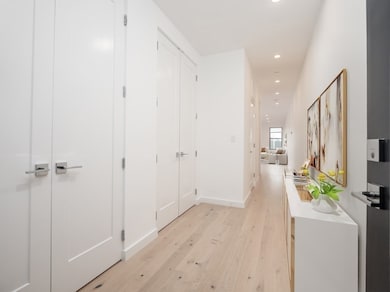340 W 2nd St Unit 19 Boston, MA 02127
South Boston NeighborhoodEstimated payment $7,911/month
Highlights
- Marina
- Golf Course Community
- 0.29 Acre Lot
- Ocean View
- Medical Services
- 3-minute walk to Buckley Playground
About This Home
Located at 340 WEST 2ND STREET U:U-19, Boston, MA, this condominium offers luxurious living in a home that is in great condition. The kitchen is designed for both culinary exploration and social interaction, featuring a kitchen peninsula that provides additional workspace and a casual dining area, while the stone countertops and backsplash add a touch of sophistication, and the high-end range oven and refrigerator are ready to handle any gourmet creation, and the kitchen bar offers a spot to enjoy a beverage. Each of the three full bathrooms offers a private retreat, with the walk in shower providing a spa-like experience. This property also features an open floor plan which allows natural light to fill the living spaces, a laundry room offering the ultimate convenience, and access to roof top deck to enjoy the outdoor air. With one garage space, you'll have a secure place to park your vehicle. This condominium offers a perfect blend of luxurious design and practical features.
Listing Agent
Herion Karbunara
Herion Karbunara Listed on: 12/11/2025
Property Details
Home Type
- Condominium
Est. Annual Taxes
- $13,389
Year Built
- Built in 2020
HOA Fees
- $621 Monthly HOA Fees
Parking
- 1 Car Attached Garage
- Tuck Under Parking
- Heated Garage
- Garage Door Opener
- Off-Street Parking
- Rented or Permit Required
- Deeded Parking
- Assigned Parking
Property Views
- Ocean
- Bay
- Harbor
- City
Home Design
- Entry on the 3rd floor
- Frame Construction
- Spray Foam Insulation
- Cellulose Insulation
- Blown-In Insulation
- Foam Insulation
- Rubber Roof
- Stone
Interior Spaces
- 1,555 Sq Ft Home
- 1-Story Property
- Insulated Windows
- Insulated Doors
- Engineered Wood Flooring
Kitchen
- Oven
- Range
- ENERGY STAR Qualified Refrigerator
- Plumbed For Ice Maker
- ENERGY STAR Qualified Dishwasher
Bedrooms and Bathrooms
- 3 Bedrooms
- 3 Full Bathrooms
Laundry
- Laundry in unit
- ENERGY STAR Qualified Dryer
- ENERGY STAR Qualified Washer
Home Security
- Home Security System
- Intercom
- Door Monitored By TV
Outdoor Features
- Deck
- Outdoor Gas Grill
- Rain Gutters
Location
- Property is near public transit
- Property is near schools
Utilities
- Cooling System Powered By Renewable Energy
- Central Heating and Cooling System
- 1 Cooling Zone
- 1 Heating Zone
- Air Source Heat Pump
- Individual Controls for Heating
- 100 Amp Service
Additional Features
- Level Entry For Accessibility
- Energy-Efficient Thermostat
Listing and Financial Details
- Home warranty included in the sale of the property
- Assessor Parcel Number 1415032
Community Details
Overview
- Association fees include water, sewer, insurance, ground maintenance, snow removal
- 29 Units
- Mid-Rise Condominium
- 340 West 2Nd Street Condomiums Community
- Near Conservation Area
Amenities
- Medical Services
- Common Area
- Shops
- Coin Laundry
- Elevator
Recreation
- Marina
- Golf Course Community
- Tennis Courts
- Community Pool
- Park
- Jogging Path
- Bike Trail
Pet Policy
- Pets Allowed
Map
Home Values in the Area
Average Home Value in this Area
Tax History
| Year | Tax Paid | Tax Assessment Tax Assessment Total Assessment is a certain percentage of the fair market value that is determined by local assessors to be the total taxable value of land and additions on the property. | Land | Improvement |
|---|---|---|---|---|
| 2025 | $13,268 | $1,145,800 | $0 | $1,145,800 |
| 2024 | $11,647 | $1,068,500 | $0 | $1,068,500 |
| 2023 | $11,141 | $1,037,300 | $0 | $1,037,300 |
| 2022 | $10,957 | $1,007,100 | $0 | $1,007,100 |
Property History
| Date | Event | Price | List to Sale | Price per Sq Ft |
|---|---|---|---|---|
| 12/11/2025 12/11/25 | For Sale | $1,175,000 | -- | $756 / Sq Ft |
Purchase History
| Date | Type | Sale Price | Title Company |
|---|---|---|---|
| Condominium Deed | -- | None Available |
Mortgage History
| Date | Status | Loan Amount | Loan Type |
|---|---|---|---|
| Open | $7,000,000 | Stand Alone Refi Refinance Of Original Loan |
Source: MLS Property Information Network (MLS PIN)
MLS Number: 73461773
APN: CBOS W:06 P:01727 S:040
- 340 W 2nd St Unit 13
- 340 W 2nd St Unit 17
- 320 W 2nd St Unit 502
- 360 W 2nd St Unit 14
- 258-260 W 3rd St Unit 1
- 350 Athens St
- 3 Pulaski Ave
- 309 E St Unit 46
- 9 W Broadway Unit 206
- 9 W Broadway Unit 618
- 9 W Broadway Unit 314
- 321 W Broadway Unit 6
- 39 Dorchester St Unit 18
- 350 W 4th St Unit 103
- 457 W Broadway
- 457 W Broadway Unit 302
- 364-368 Athens St
- 103 F St
- 262-264 W Broadway
- 515 E 2nd St Unit 206
- 350 W 2nd St Unit 9
- 166 F St Unit 1
- 265 Bolton St Unit 2
- 296 W 3rd St Unit 1
- 288 Athens St Unit FL2-ID1145
- 163 F St Unit 1
- 400-408 W Broadway Unit 208
- 231 W 3rd St Unit 1
- 380 W Broadway Unit 401
- 264 Athens St Unit 5
- 227 W 3rd St Unit 3
- 400 W Broadway Unit 505
- 400 W Broadway Unit 303
- 400 W Broadway Unit 409
- 400 W Broadway Unit 502
- 420 W Broadway Unit 509
- 366 W Broadway Unit 4
- 263 W 2nd St Unit 3
- 350 W Broadway Unit 10
- 261 Athens St Unit 3







