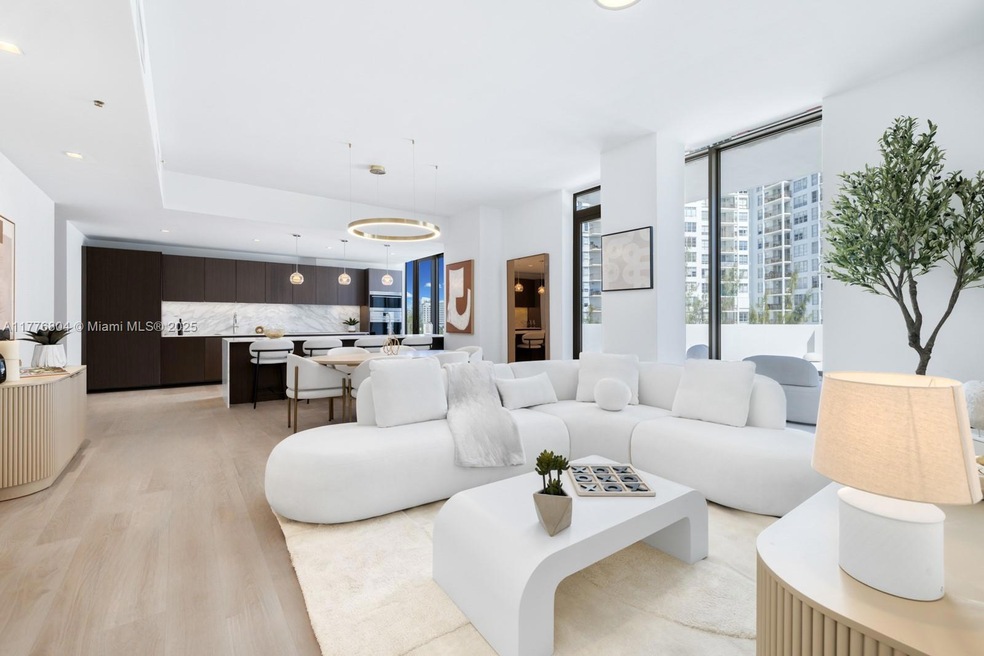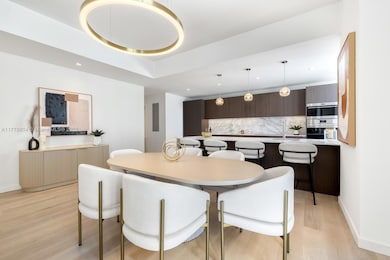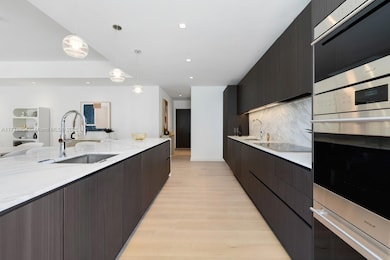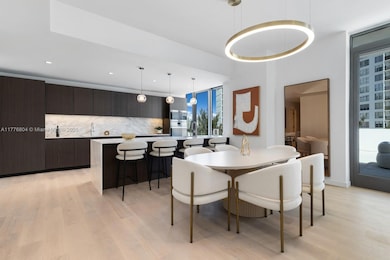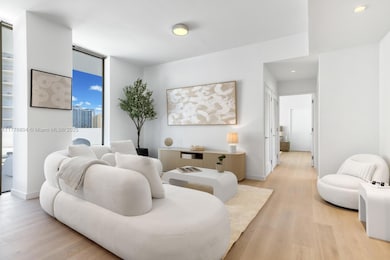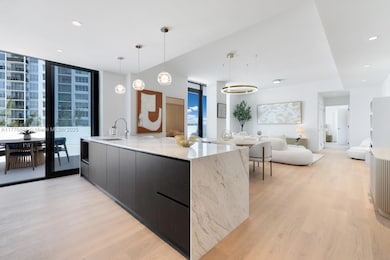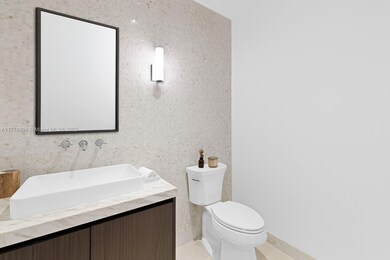42 Pine 340 W 42nd St Unit 601 Miami Beach, FL 33140
Nautilus NeighborhoodEstimated payment $14,324/month
Highlights
- Doorman
- Ocean View
- Bar or Lounge
- North Beach Elementary School Rated A-
- Community Cabanas
- Fitness Center
About This Home
Introducing 42 PINE, a private community of exceptional residences. The first residential development located on the iconic Pine Tree Dr and 41st intersection in nearly 50 years. This limited collection of 41 one-to-four bedroom luxury homes feature well-appointed finishes and lifestyle details with an array of first-class amenities and services. Units come fully-furnished with top of the line chef's kosher kitchens, marble countertops, hardwood flooring, and Wolf/Subzero appliances. Amenities include resort-inspired rooftop pool and spa, Children's playrooms, Shabbat elevators, fitness center, club lounge and more. 42 Pine is just steps from schools, places of worship, shopping, restaurants and the Atlantic Ocean. Developer inventory available. Contact listing agent.
Property Details
Home Type
- Condominium
Year Built
- Built in 2025 | New Construction
Parking
- 1 Car Garage
Property Views
- Ocean
- Bay
- Skyline
- Garden
Home Design
- 1,434 Sq Ft Home
- Entry on the 6th floor
Kitchen
- Built-In Self-Cleaning Oven
- Electric Range
- Microwave
- Ice Maker
- Dishwasher
- Cooking Island
Flooring
- Wood
- Marble
Bedrooms and Bathrooms
- 2 Bedrooms
- Main Floor Bedroom
- Walk-In Closet
- Separate Shower in Primary Bathroom
Laundry
- Laundry in Utility Room
- Dryer
- Washer
Home Security
Outdoor Features
- Balcony
- Deck
Additional Features
- East Facing Home
- Central Heating and Cooling System
Listing and Financial Details
- Assessor Parcel Number 02-32-22-001-0420
Community Details
Overview
- Property has a Home Owners Association
- 41 Units
- Mid-Rise Condominium
- 42 Pine Condos
- Orchard Sub No 4,42 Pine Subdivision
- 8-Story Property
Amenities
- Doorman
- Valet Parking
- Community Barbecue Grill
- Trash Chute
- Clubhouse
- Billiard Room
- Bar or Lounge
- Secure Lobby
Recreation
- Community Playground
- Fitness Center
- Community Cabanas
- Heated Community Pool
- Community Spa
Pet Policy
- Breed Restrictions
Security
- Secure Elevator
- Complete Impact Glass
- High Impact Door
Map
About 42 Pine
Home Values in the Area
Average Home Value in this Area
Tax History
| Year | Tax Paid | Tax Assessment Tax Assessment Total Assessment is a certain percentage of the fair market value that is determined by local assessors to be the total taxable value of land and additions on the property. | Land | Improvement |
|---|---|---|---|---|
| 2025 | $162,165 | $8,624,000 | $8,624,000 | -- |
| 2024 | $163,074 | $8,629,775 | $8,624,000 | $5,775 |
| 2023 | $163,074 | $8,629,775 | $8,624,000 | $5,775 |
| 2022 | $162,147 | $8,629,775 | $8,624,000 | $5,775 |
| 2021 | $166,625 | $8,629,775 | $8,624,000 | $5,775 |
| 2020 | $163,714 | $8,629,880 | $8,624,000 | $5,880 |
| 2019 | $154,588 | $8,629,985 | $8,624,000 | $5,985 |
| 2018 | $162,282 | $8,630,090 | $8,624,000 | $6,090 |
| 2017 | $82,734 | $1,856,992 | $0 | $0 |
| 2016 | $32,945 | $1,696,085 | $0 | $0 |
| 2015 | $25,902 | $1,307,392 | $0 | $0 |
| 2014 | $26,562 | $1,307,344 | $0 | $0 |
Property History
| Date | Event | Price | List to Sale | Price per Sq Ft |
|---|---|---|---|---|
| 04/07/2025 04/07/25 | For Sale | $2,290,000 | -- | $1,597 / Sq Ft |
Purchase History
| Date | Type | Sale Price | Title Company |
|---|---|---|---|
| Special Warranty Deed | $3,100,000 | Attorney | |
| Special Warranty Deed | $21,000,000 | Attorney | |
| Deed | -- | -- | |
| Deed | -- | Attorney |
Mortgage History
| Date | Status | Loan Amount | Loan Type |
|---|---|---|---|
| Previous Owner | $13,000,000 | Commercial |
Source: MIAMI REALTORS® MLS
MLS Number: A11776804
APN: 02-3222-001-0420
- 340 W 42 St Unit 508
- 4101 Pine Tree Dr Unit 707
- 4101 Pine Tree Dr Unit 919
- 4101 Pine Tree Dr Unit 709
- 4101 Pine Tree Dr Unit 926,925
- 4101 Pine Tree Dr Unit 621,620
- 4316 Sheridan Ave
- 3747 Royal Palm Ave
- 4015 Indian Creek Dr Unit 106
- 4015 Indian Creek Dr Unit 102
- 3586 Flamingo Dr
- 4021 Indian Creek Dr Unit 2B
- 3760 Royal Palm Ave
- 3801 Indian Creek Dr Unit 103B
- 3801 Indian Creek Dr Unit 201
- 4301 Collins Ave Unit 803
- 4301 Collins Ave Unit 207
- 4401 Collins Ave Unit 1709
- 4401 Collins Ave Unit 1214
- 4401 Collins Ave Unit 915
- 4215 Sheridan Ave
- 4101 Pine Tree Dr Unit 802
- 4101 Pine Tree Dr Unit 1112
- 615 W 42 St
- 4015 Indian Creek Dr Unit 307
- 4201 Indian Creek Dr Unit 4
- 4025 Indian Creek Dr Unit ID1272079P
- 4025 Indian Creek Dr Unit ID1272075P
- 4025 Indian Creek Dr Unit ID1272090P
- 4025 Indian Creek Dr Unit ID1272091P
- 4025 Indian Creek Dr Unit ID1272094P
- 3718 Sheridan Ave
- 4332 Collins Ave Unit 201
- 4122 Collins Ave Unit 2B
- 4401 Collins Ave Unit ID1234541P
- 4401 Collins Ave Unit ID1234545P
- 4201 Collins Ave Unit 2101
- 4201 Collins Ave Unit 701
- 3470 Sheridan Ave Unit n/a
- 4301 Collins Ave Unit 609
