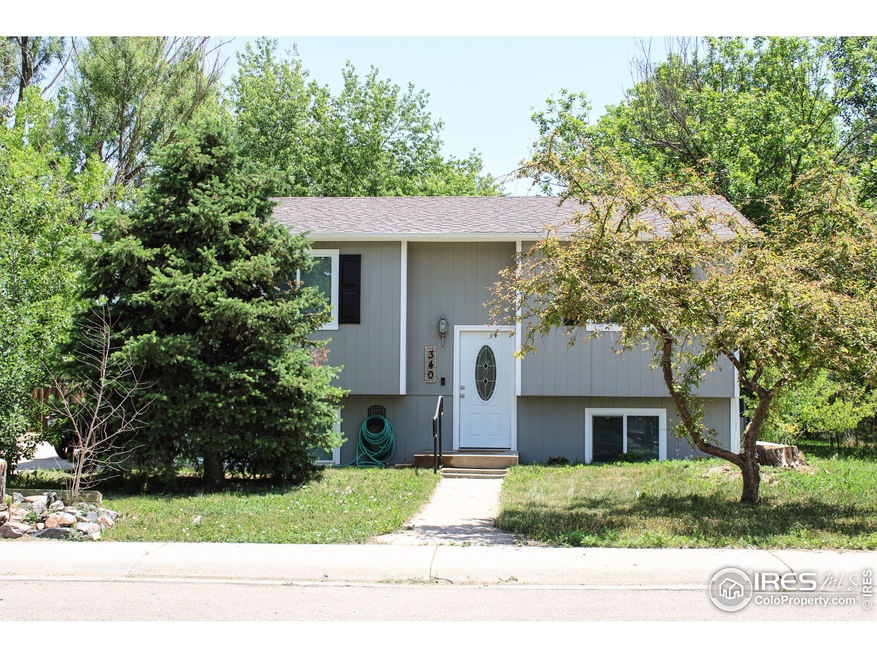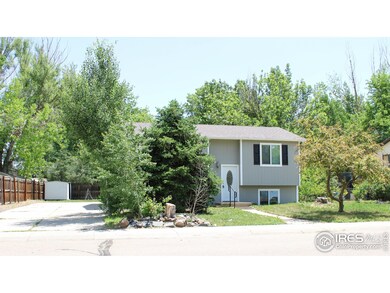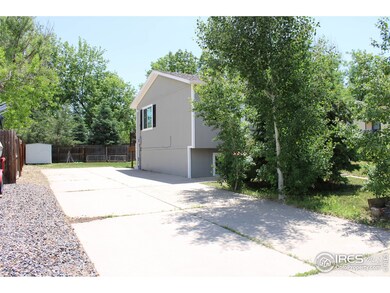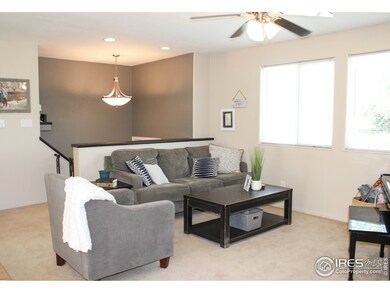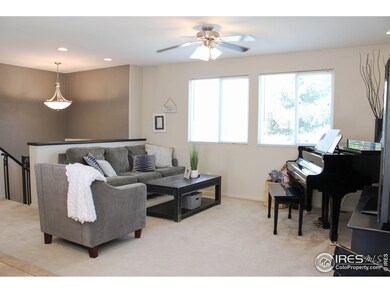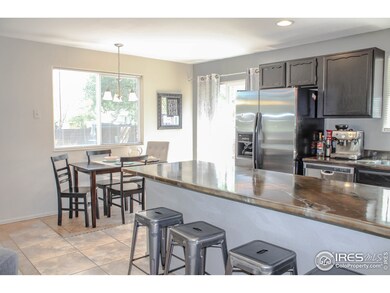
340 Walnut Dr Frederick, CO 80530
Highlights
- Deck
- Tile Flooring
- 2 Car Garage
- No HOA
- Forced Air Heating and Cooling System
- High Speed Internet
About This Home
As of July 2020This beautiful 4 bedroom, 2 bathroom home is updated, turn key, and ready for you! With ample closet and storage space throughout home, stainless steel appliances, new Trex deck, huge backyard, RV/boat parking, and mature trees this home offers so much. Located in the heart of Frederick, this home is down the street from a wonderful park, near the rec center, schools, and restaurants. This is one you won't want to miss!!
Home Details
Home Type
- Single Family
Est. Annual Taxes
- $1,836
Year Built
- Built in 1985
Parking
- 2 Car Garage
Home Design
- Wood Frame Construction
- Composition Roof
Interior Spaces
- 1,639 Sq Ft Home
- 2-Story Property
- Finished Basement
- Basement Fills Entire Space Under The House
Kitchen
- Electric Oven or Range
- Dishwasher
Flooring
- Carpet
- Tile
Bedrooms and Bathrooms
- 4 Bedrooms
- 2 Full Bathrooms
Laundry
- Laundry on lower level
- Dryer
- Washer
Schools
- Thunder Valley Elementary And Middle School
- Frederick High School
Utilities
- Forced Air Heating and Cooling System
- High Speed Internet
- Cable TV Available
Additional Features
- Deck
- 6,970 Sq Ft Lot
Community Details
- No Home Owners Association
- Parkview Estates Subdivision
Listing and Financial Details
- Assessor Parcel Number R5516986
Ownership History
Purchase Details
Home Financials for this Owner
Home Financials are based on the most recent Mortgage that was taken out on this home.Purchase Details
Home Financials for this Owner
Home Financials are based on the most recent Mortgage that was taken out on this home.Purchase Details
Home Financials for this Owner
Home Financials are based on the most recent Mortgage that was taken out on this home.Purchase Details
Purchase Details
Similar Homes in the area
Home Values in the Area
Average Home Value in this Area
Purchase History
| Date | Type | Sale Price | Title Company |
|---|---|---|---|
| Special Warranty Deed | $348,000 | Land Title Guarantee | |
| Warranty Deed | $300,000 | Heritage Title Co | |
| Quit Claim Deed | -- | None Available | |
| Special Warranty Deed | $45,000 | None Available | |
| Deed | -- | -- | |
| Deed | $55,000 | -- |
Mortgage History
| Date | Status | Loan Amount | Loan Type |
|---|---|---|---|
| Open | $336,385 | FHA | |
| Previous Owner | $291,000 | New Conventional | |
| Previous Owner | $85,000 | Seller Take Back | |
| Previous Owner | $136,000 | Unknown | |
| Previous Owner | $34,000 | Stand Alone Second | |
| Previous Owner | $46,616 | Unknown | |
| Previous Owner | $20,645 | Unknown | |
| Previous Owner | $114,426 | Unknown | |
| Previous Owner | $84,716 | Unknown | |
| Previous Owner | $62,880 | Unknown |
Property History
| Date | Event | Price | Change | Sq Ft Price |
|---|---|---|---|---|
| 10/18/2020 10/18/20 | Off Market | $348,000 | -- | -- |
| 07/18/2020 07/18/20 | Sold | $348,000 | +2.4% | $212 / Sq Ft |
| 06/04/2020 06/04/20 | For Sale | $340,000 | +13.3% | $207 / Sq Ft |
| 01/28/2019 01/28/19 | Off Market | $300,000 | -- | -- |
| 01/26/2018 01/26/18 | Sold | $300,000 | 0.0% | $183 / Sq Ft |
| 12/29/2017 12/29/17 | Pending | -- | -- | -- |
| 12/26/2017 12/26/17 | For Sale | $299,900 | -- | $183 / Sq Ft |
Tax History Compared to Growth
Tax History
| Year | Tax Paid | Tax Assessment Tax Assessment Total Assessment is a certain percentage of the fair market value that is determined by local assessors to be the total taxable value of land and additions on the property. | Land | Improvement |
|---|---|---|---|---|
| 2025 | $2,402 | $25,890 | $7,500 | $18,390 |
| 2024 | $2,402 | $25,890 | $7,500 | $18,390 |
| 2023 | $2,304 | $27,020 | $6,770 | $20,250 |
| 2022 | $1,986 | $19,030 | $4,520 | $14,510 |
| 2021 | $2,004 | $19,570 | $4,650 | $14,920 |
| 2020 | $1,810 | $17,810 | $3,930 | $13,880 |
| 2019 | $1,836 | $17,810 | $3,930 | $13,880 |
| 2018 | $1,474 | $14,840 | $3,240 | $11,600 |
| 2017 | $1,507 | $14,840 | $3,240 | $11,600 |
| 2016 | $1,234 | $11,960 | $2,390 | $9,570 |
| 2015 | $1,791 | $11,960 | $2,390 | $9,570 |
| 2014 | $948 | $3,770 | $1,830 | $1,940 |
Agents Affiliated with this Home
-

Seller's Agent in 2020
Josh Roberson
Ideal Team Homes
(303) 901-1741
82 Total Sales
-

Buyer's Agent in 2020
Cecilia De Villiers
Shasta Realty Inc
(303) 875-3045
61 Total Sales
-

Seller's Agent in 2018
Shane Durben
Northern Colorado Real Estate
(970) 587-2220
39 Total Sales
Map
Source: IRES MLS
MLS Number: 913923
APN: R5516986
- 332 Maple Dr
- 542 Hawthorn Cir
- 205 Hawthorn St
- 0 Tipple Pkwy Unit 1028173
- 629 Sumac St
- 274 Berwick Ave
- 108 Wake St
- 101 Wake St
- 449 Dunmire St
- 229 Berwick Ave
- 247 Tipple Pkwy
- 204 Maple St
- 114 Berwick Ave
- 7430 Fraser Cir
- 647 Florence Ave
- 647 Berwick Ave
- 728 Florence Ave
- 6834 Blue Spruce St
- 7022 Todd Ct
- 625 4th St
