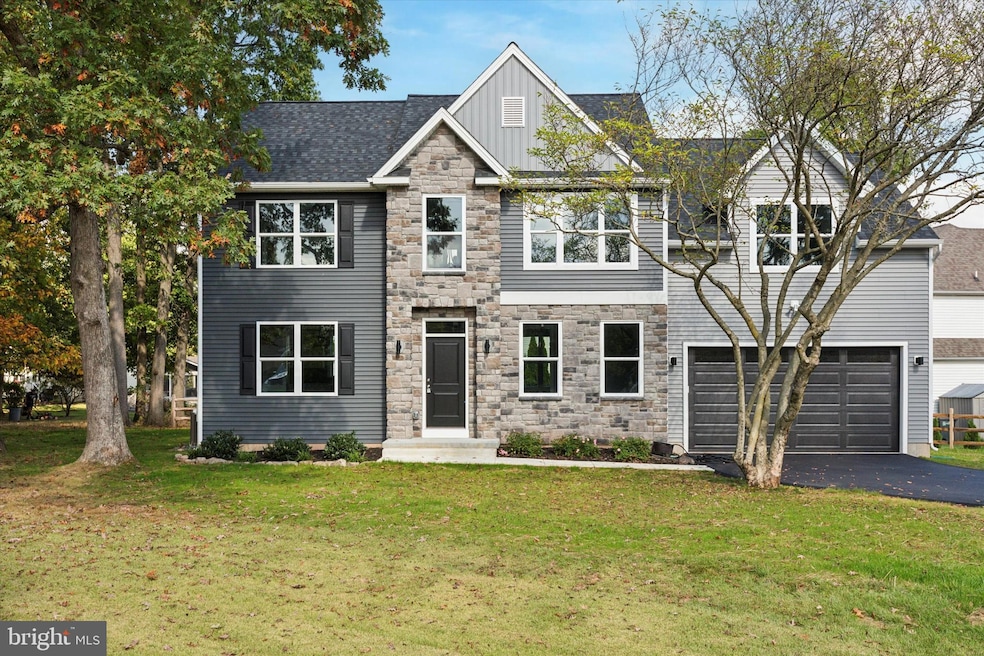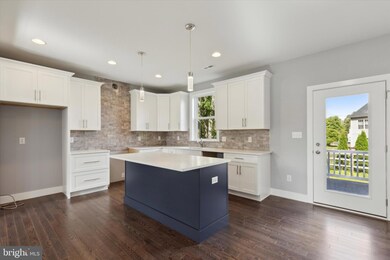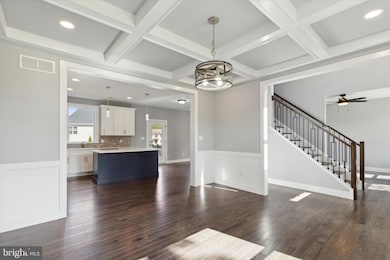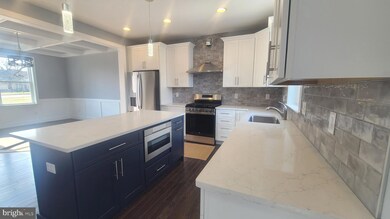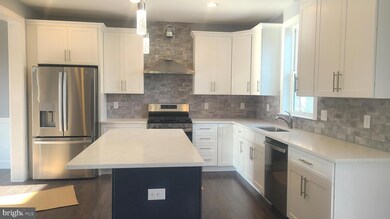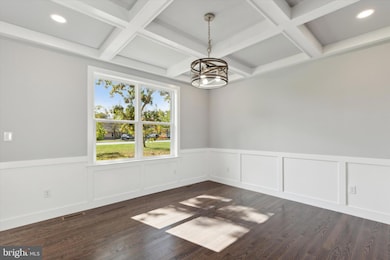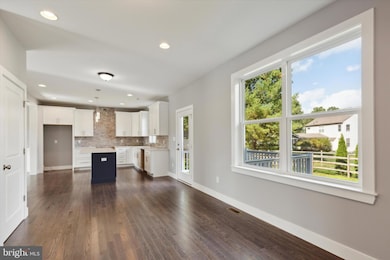
340 Wartman Rd Collegeville, PA 19426
Perkiomen Township NeighborhoodHighlights
- New Construction
- 0.46 Acre Lot
- No HOA
- Evergreen Elementary School Rated A
- Colonial Architecture
- 2 Car Attached Garage
About This Home
As of April 2025Welcome to your dream home! This brand-new construction boasts modern elegance and thoughtful design in every corner. With 4 spacious bedrooms and 2.5 bathrooms, this home is perfect for families or anyone who loves to entertain.As you step inside, you'll be greeted by 9-foot high ceilings on the first floor, creating a sense of grandeur and space. The hardwood flooring throughout the first floor and second-floor hallway adds a touch of sophistication and warmth to the home.The heart of this home is the gourmet kitchen, featuring 42-inch high cabinets, a large island, and luxurious quartz countertops. Whether you're cooking a meal or hosting a gathering, this kitchen is designed to impress.The elegant dining room stands out with its coffered ceiling and detailed wainscoting, offering the perfect ambiance for formal dinners or intimate gatherings.Upstairs, you'll find all four bedrooms, including a generous master suite. The master bedroom provides plenty of closet space and a private master bathroom, creating a serene retreat after a long day. The convenience of second-floor laundry makes daily chores a breeze.Additional highlights include a 2-car garage, and plenty of space for storage in the full-height basement.]This home is ready to move in and make it your own. Be sure to check out the standard features sheet to explore all the upgrades and special features that make this home truly exceptional.Don't miss this opportunity to own a piece of perfection—schedule your showing today!
Home Details
Home Type
- Single Family
Est. Annual Taxes
- $1,988
Year Built
- Built in 2024 | New Construction
Lot Details
- 0.46 Acre Lot
- Lot Dimensions are 100.00 x 0.00
- Property is in excellent condition
Parking
- 2 Car Attached Garage
- Front Facing Garage
- Driveway
Home Design
- Colonial Architecture
- Concrete Perimeter Foundation
Interior Spaces
- 2,528 Sq Ft Home
- Property has 2 Levels
- Basement Fills Entire Space Under The House
Bedrooms and Bathrooms
- 4 Bedrooms
Utilities
- Forced Air Heating and Cooling System
- Natural Gas Water Heater
Community Details
- No Home Owners Association
Listing and Financial Details
- Tax Lot 003
- Assessor Parcel Number 48-00-02323-005
Ownership History
Purchase Details
Home Financials for this Owner
Home Financials are based on the most recent Mortgage that was taken out on this home.Purchase Details
Home Financials for this Owner
Home Financials are based on the most recent Mortgage that was taken out on this home.Purchase Details
Purchase Details
Similar Homes in Collegeville, PA
Home Values in the Area
Average Home Value in this Area
Purchase History
| Date | Type | Sale Price | Title Company |
|---|---|---|---|
| Deed | $725,000 | Evans Abstract | |
| Deed | $115,000 | Germantown Title | |
| Deed | -- | None Available | |
| Deed | $29,809 | -- |
Mortgage History
| Date | Status | Loan Amount | Loan Type |
|---|---|---|---|
| Open | $688,750 | New Conventional | |
| Closed | $688,750 | New Conventional | |
| Previous Owner | $512,000 | Construction |
Property History
| Date | Event | Price | Change | Sq Ft Price |
|---|---|---|---|---|
| 04/30/2025 04/30/25 | Sold | $725,000 | -4.6% | $287 / Sq Ft |
| 03/24/2025 03/24/25 | Pending | -- | -- | -- |
| 02/25/2025 02/25/25 | Price Changed | $760,000 | -3.2% | $301 / Sq Ft |
| 01/07/2025 01/07/25 | Price Changed | $785,000 | -1.9% | $311 / Sq Ft |
| 10/04/2024 10/04/24 | Price Changed | $799,900 | -2.5% | $316 / Sq Ft |
| 09/13/2024 09/13/24 | Price Changed | $820,000 | -2.4% | $324 / Sq Ft |
| 08/27/2024 08/27/24 | Price Changed | $840,000 | -1.2% | $332 / Sq Ft |
| 08/17/2024 08/17/24 | For Sale | $850,000 | +639.1% | $336 / Sq Ft |
| 12/21/2023 12/21/23 | Sold | $115,000 | -34.3% | $85 / Sq Ft |
| 06/30/2023 06/30/23 | For Sale | $175,000 | -- | $129 / Sq Ft |
Tax History Compared to Growth
Tax History
| Year | Tax Paid | Tax Assessment Tax Assessment Total Assessment is a certain percentage of the fair market value that is determined by local assessors to be the total taxable value of land and additions on the property. | Land | Improvement |
|---|---|---|---|---|
| 2025 | $2,376 | $45,290 | -- | -- |
| 2024 | $2,376 | $56,330 | $45,290 | $11,040 |
| 2023 | $2,293 | $56,330 | $45,290 | $11,040 |
| 2022 | $2,241 | $56,330 | $45,290 | $11,040 |
| 2021 | $2,205 | $56,330 | $45,290 | $11,040 |
| 2020 | $2,151 | $56,330 | $45,290 | $11,040 |
| 2019 | $2,124 | $56,330 | $45,290 | $11,040 |
| 2018 | $2,124 | $56,330 | $45,290 | $11,040 |
| 2017 | $2,032 | $56,330 | $45,290 | $11,040 |
| 2016 | $2,010 | $56,330 | $45,290 | $11,040 |
| 2015 | $1,969 | $56,330 | $45,290 | $11,040 |
| 2014 | $1,932 | $56,330 | $45,290 | $11,040 |
Agents Affiliated with this Home
-
George Korkus

Seller's Agent in 2025
George Korkus
RE/MAX
(610) 304-6896
3 in this area
109 Total Sales
-
Jon Christopher

Buyer's Agent in 2025
Jon Christopher
Christopher Real Estate Services
(267) 342-1856
1 in this area
238 Total Sales
-
Terry Musser

Seller's Agent in 2023
Terry Musser
Compass RE
(484) 949-1719
15 in this area
218 Total Sales
-
Lauren Butler
L
Seller Co-Listing Agent in 2023
Lauren Butler
Keller Williams Realty Group
(610) 308-3814
1 in this area
12 Total Sales
Map
Source: Bright MLS
MLS Number: PAMC2114308
APN: 48-00-02323-005
- 640 Buyers Rd
- 726 Queen Rd
- 405 Wartman Rd
- 803 Chatham Ln
- 605 Stewart Rd
- 515 Colony Dr
- 412 Bridge St
- 630 Bridge St
- 109 Knoll Dr
- 0 Bridge St Unit PAMC2141050
- 797 Martingale Rd
- 312 E 7th Ave
- 756 Martingale Rd
- 601 Grater Ave
- 138 Bradford Dr
- 135 French Rd
- 1 Wartman Rd
- 635 Church Rd
- 514 Gravel Pike
- 162 Maple Ave
