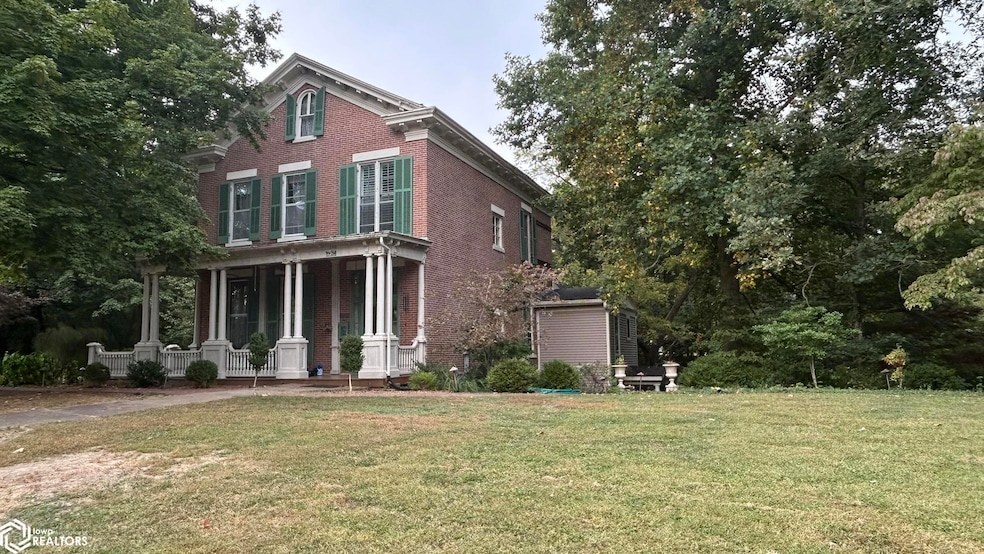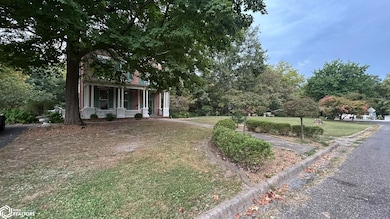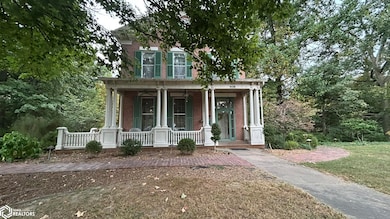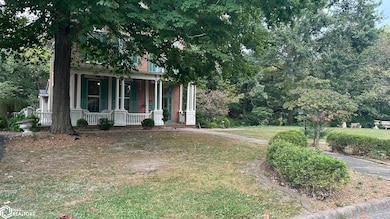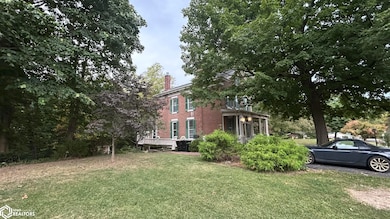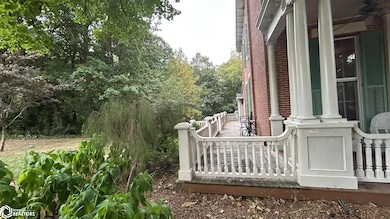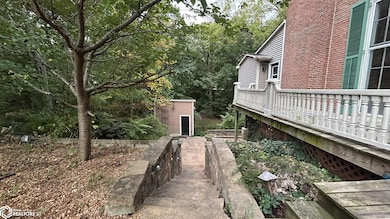340 Wilcox St Warsaw, IL 62379
Estimated payment $2,069/month
Highlights
- Vaulted Ceiling
- Fireplace
- Baseboard Heating
- Wood Flooring
About This Home
Step into this historic three-story home, located in Warsaw, IL a perfect blend of modern elegance and timeless charm. Upon entry, you're welcomed by the soaring 11-foot vaulted ceilings, large windows that fill the rooms with natural light and highlight the elegant hardwood floors. The heart of the home is in the spacious kitchen, boasting high-end stainless steel appliances, custom cabinetry, heated tile flooring, granite counter tops, and a spacious island. Ideal for both everyday living & entertaining. The kitchen also offers convenient access to a full bathroom, the laundry area, along with access to the porch to enjoy your morning coffee. A formal dining room completes the main level. Upstairs, you'll find three generously sized bedrooms. The main bedroom is served by a full bath located in the hallway, while a convenient half bath connects the two remaining bedrooms. Each room features large closets along with a spacious linen closet in the hallway. The lower level offers flexibility with a large sunroom/family room, complete with a half bath and direct access to the expansive patio area, perfect for gatherings or quiet relaxation.
Home Details
Home Type
- Single Family
Est. Annual Taxes
- $5,914
Year Built
- Built in 1850
Lot Details
- Lot Dimensions are 254 x 300
Parking
- 2
Home Design
- Brick Exterior Construction
Interior Spaces
- Vaulted Ceiling
- Fireplace
- Basement Fills Entire Space Under The House
Kitchen
- Built-In Oven
- Range
- Microwave
- Dishwasher
Flooring
- Wood
- Tile
Laundry
- Dryer
- Washer
Utilities
- Baseboard Heating
- Boiler Heating System
Map
Home Values in the Area
Average Home Value in this Area
Tax History
| Year | Tax Paid | Tax Assessment Tax Assessment Total Assessment is a certain percentage of the fair market value that is determined by local assessors to be the total taxable value of land and additions on the property. | Land | Improvement |
|---|---|---|---|---|
| 2024 | $5,914 | $77,088 | $6,241 | $70,847 |
| 2023 | $5,914 | $76,039 | $6,156 | $69,883 |
| 2022 | $5,595 | $65,590 | $5,310 | $60,280 |
| 2021 | $4,750 | $57,845 | $4,683 | $53,162 |
| 2020 | $4,464 | $53,258 | $4,414 | $48,844 |
| 2019 | $4,386 | $51,959 | $4,306 | $47,653 |
| 2018 | $4,483 | $53,676 | $4,448 | $49,228 |
| 2017 | $4,572 | $53,676 | $4,448 | $49,228 |
| 2015 | $3,304 | $53,145 | $4,404 | $48,741 |
| 2014 | $3,304 | $44,972 | $4,136 | $40,836 |
| 2012 | $3,304 | $44,972 | $4,136 | $40,836 |
Property History
| Date | Event | Price | List to Sale | Price per Sq Ft | Prior Sale |
|---|---|---|---|---|---|
| 09/21/2025 09/21/25 | For Sale | $299,000 | +81.2% | $74 / Sq Ft | |
| 01/13/2022 01/13/22 | Sold | $165,000 | -45.0% | $54 / Sq Ft | View Prior Sale |
| 01/07/2022 01/07/22 | Pending | -- | -- | -- | |
| 10/07/2021 10/07/21 | For Sale | $299,900 | 0.0% | $98 / Sq Ft | |
| 10/07/2021 10/07/21 | Price Changed | $299,900 | +81.8% | $98 / Sq Ft | |
| 09/23/2021 09/23/21 | Off Market | $165,000 | -- | -- | |
| 03/22/2021 03/22/21 | For Sale | $349,900 | -- | $115 / Sq Ft |
Purchase History
| Date | Type | Sale Price | Title Company |
|---|---|---|---|
| Deed | $299,000 | -- | |
| Warranty Deed | $299,000 | Western Illinois Title | |
| Deed | $165,000 | -- |
Mortgage History
| Date | Status | Loan Amount | Loan Type |
|---|---|---|---|
| Open | $254,150 | New Conventional | |
| Closed | $254,150 | New Conventional |
Source: NoCoast MLS
MLS Number: NOC6332040
APN: 15-09-777-000
