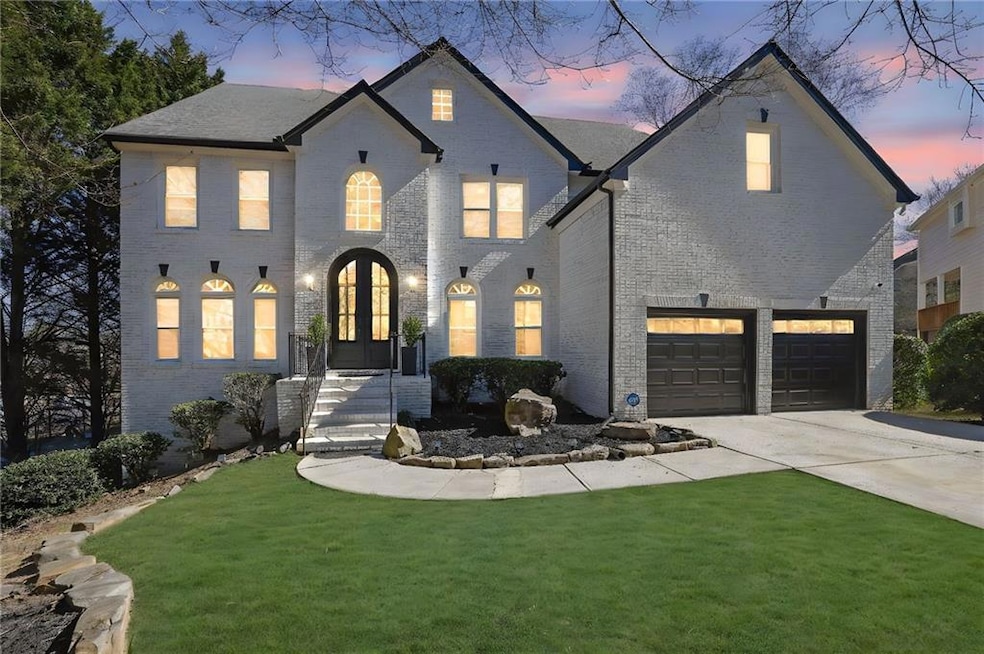Location, Location, Location – We did a pre-listing appraisal before the property went to market. Welcome to this stunning, four-sided brick home, ideally located in the highly sought-after Alpharetta and Johns Creek area. Situated on a peaceful cul-de-sac, this upscale residence offers the perfect blend of luxury and comfort.The main level features beautiful hardwood floors and includes a cozy office or family room, a formal dining room, and a guest room with a full bathroom. The spacious fireside family room with floor-to-ceiling windows creates a warm and inviting atmosphere. The kitchen is perfect for both cooking and entertaining, with a large breakfast dining area. The laundry room is conveniently located nearby.Upstairs, you’ll find a spacious master suite with a renovated ensuite bathroom featuring double sinks, a soaking tub, and a separate shower. In addition, there are three other bedrooms and a full bathroom on the second floor.The finished basement adds even more living space, featuring two bedrooms, a full bathroom, a kitchen, and a large living room—ideal for extended family or guests. With a Finished Basement!This home is situated in a fantastic community, with excellent school districts and easy access to Atlanta. Just minutes away from Avalon, it offers the best of both convenience and luxury. The gorgeous iron front door and impressive curb appeal are the perfect finishing touches on this lovingly maintained home.Don't miss out on this incredible opportunity—make it yours today!

