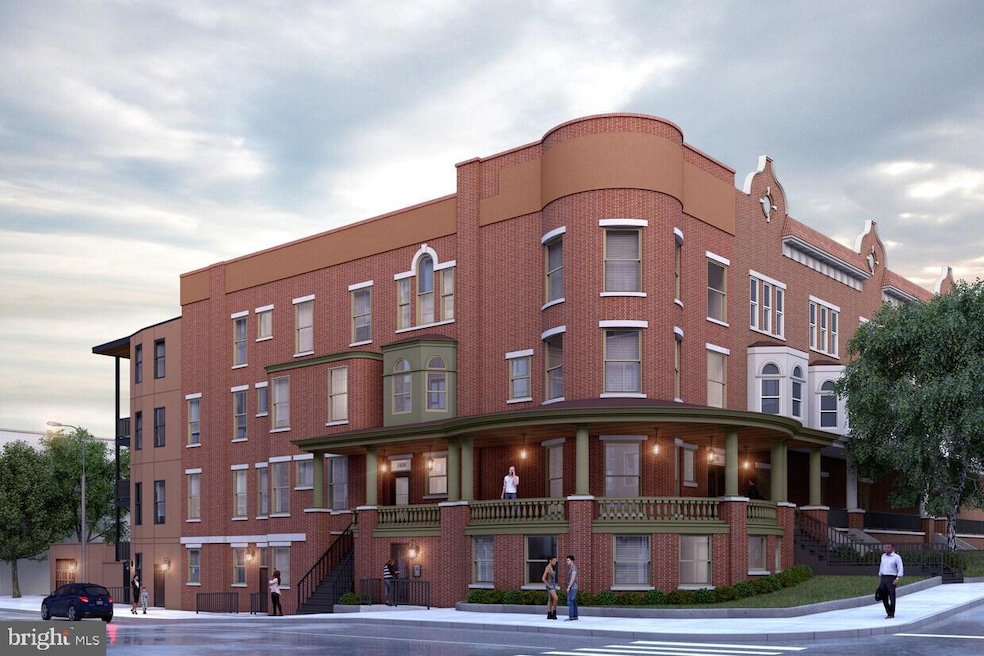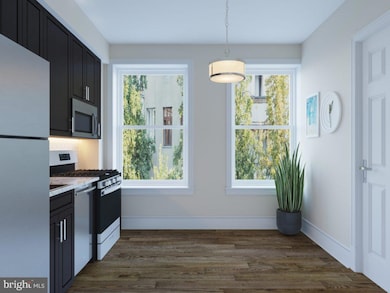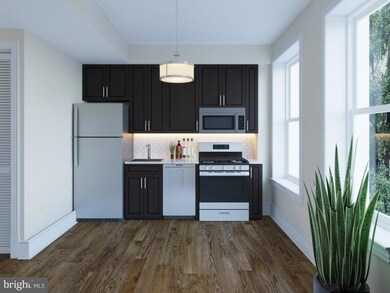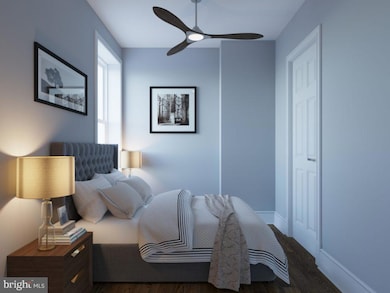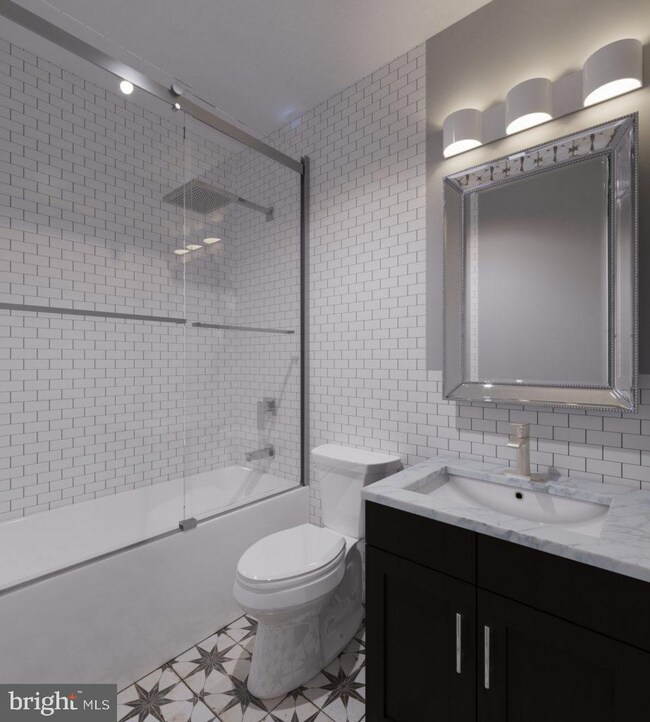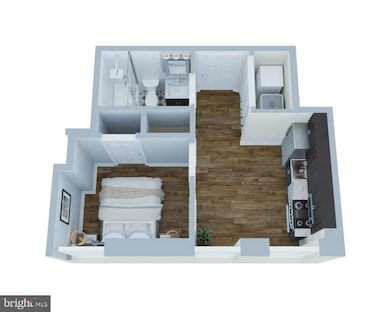3400 Auchentoroly Terrace Unit 11 Baltimore, MD 21217
Parkview-Woodbrook NeighborhoodHighlights
- Wood Flooring
- More Than Two Accessible Exits
- Property is in excellent condition
- No HOA
- Central Air
- Heating Available
About This Home
The Eleanor is a sixteen unit apartment building in a just restored, former mansion located on the corner of Auchentoroly Terrace and Gwynn Falls Parkway. Tenants will love the building because of its luxurious charm and proximity to Druid Hill Park and Hampden. Come home to an architectural treasure with top of the line amenities, a high energy efficiency build, sound isolated apartments, large windows, tall ceilings and beautiful flooring. The building also has an expansive 90-foot long wraparound porch replete with historical accents and with views overlooking the Rawlings Conservatory and Botanical Gardens. While each apartment is unique they all come with stainless steel GE appliances, quartz countertops, ceramic kitchen backsplashes, an in-unit BoschTM Washer/Dryer and more. The apartments feature gas heat, gas cooking and gas tankless hot water. Apartments 11 and 15 are currently available. Each are a furnished 1 bedroom and 1 bathroom unit with central AC, and in unit washer/dryers.
Townhouse Details
Home Type
- Townhome
Year Built
- Built in 1905 | Remodeled in 2021
Lot Details
- 6,191 Sq Ft Lot
- Property is in excellent condition
Parking
- On-Street Parking
Home Design
- Brick Exterior Construction
- Brick Foundation
Interior Spaces
- 9,215 Sq Ft Home
- Property has 4 Levels
- Wood Flooring
Bedrooms and Bathrooms
- 1 Main Level Bedroom
- 1 Full Bathroom
Utilities
- Central Air
- Heating Available
- Natural Gas Water Heater
Additional Features
- More Than Two Accessible Exits
- Urban Location
Listing and Financial Details
- Residential Lease
- Security Deposit $1,399
- Tenant pays for all utilities
- 6-Month Min and 24-Month Max Lease Term
- Available 8/1/25
- Assessor Parcel Number 0313053236 010
Community Details
Overview
- No Home Owners Association
- Woodbrook Subdivision
Pet Policy
- Limit on the number of pets
- Pet Size Limit
- Pet Deposit $250
- $25 Monthly Pet Rent
- Breed Restrictions
Map
Source: Bright MLS
MLS Number: MDBA2176352
- 3507 Holmes Ave
- 3400 Woodbrook Ave
- 2300 Whittier Ave
- 2517 Reisterstown Rd
- 2519 Reisterstown Rd
- 2423 Reisterstown Rd
- 2301 Whittier Ave
- 2421 Reisterstown Rd
- 2311 Orem Ave
- 2913 Parkwood Ave
- 2430 Reisterstown Rd
- 2418 Reisterstown Rd
- 2228 Ruskin Ave
- 2218 Ruskin Ave
- 1901 Gwynns Falls Pkwy
- 2820 Auchentoroly Terrace
- 2869 Woodbrook Ave
- 2812 Auchentoroly Terrace
- 2863 Woodbrook Ave
- 2857 Woodbrook Ave
- 3400 Auchentoroly Terrace Unit 14
- 3314 Auchentoroly Terrace
- 3308 Auchentoroly Terrace Unit 3
- 3208 Auchentoroly Terrace Unit BASEMENT
- 2302 Whittier Ave Unit 1
- 2920 Parkwood Ave Unit 3
- 2920 Auchentoroly Terrace Unit A2
- 2720 Auchentoroly Terrace Unit 1
- 2309 Avalon Ave
- 2408 Liberty Heights Ave
- 2136 N Fulton Ave Unit 3
- 2311 Anoka Ave
- 2544 Druid Hill Ave
- 2305 Wichita Ave
- 2018 N Payson St
- 1820 Walbrook Ave
- 2522 Madison Ave Unit 2
- 2511 Eutaw Place Unit 402
- 901 Druid Park Lake Dr
- 3216 Burleith Ave
