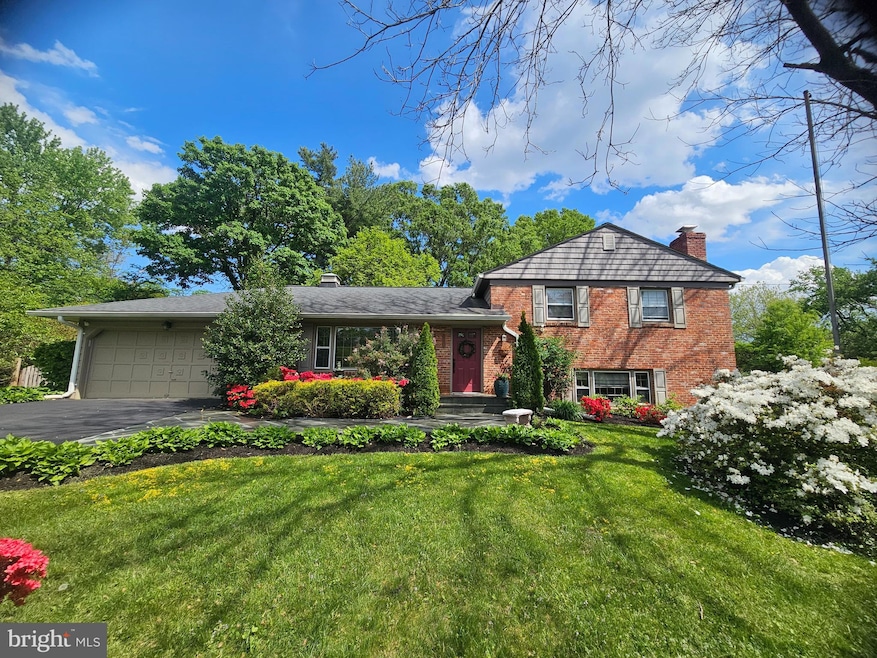
Highlights
- Open Floorplan
- Wood Flooring
- No HOA
- Olney Elementary School Rated A
- Sun or Florida Room
- Den
About This Home
As of July 2025A MUST SEE, charming home on a quiet cul-de-saq in the sought-after neighborhood of Williamsburg Village. A beautifully maintained full brick split level home with 4 bedrooms, 3 full bathrooms and original hardwood floors on the main and upper levels. Cozy sunroom with attached full bathroom was added several years ago off the dining room, square footage of sunroom is not included in tax record (200 additional sq ft). Sunroom can be used as a 5th bedroom. Kitchen features include granite countertops, stainless steel appliances, skylight and modern wood cabinets. Lower level features include a wood burning fireplace, built-in bookcases, bedroom, newer laminate flooring and laundry room with a sink and refrigerator. Exterior features of the home include a flagstone walkway, brick patio, large fenced in backyard and the home’s true gem which includes stunning gardens, abundant flowers, fig tree, persimmon tree, azaleas, magnolia tree, clematis and the list goes on. Home is in an ideal location, walking distance to Olney shopping centers, restaurants, grocery stores, gym, bus stop and so much more! Also just minutes from parks, swim center, ICC 200 and I270.
Last Agent to Sell the Property
Keller Williams Capital Properties Listed on: 05/28/2025

Home Details
Home Type
- Single Family
Est. Annual Taxes
- $6,783
Year Built
- Built in 1965
Lot Details
- 0.46 Acre Lot
- Property is in very good condition
- Property is zoned R200
Parking
- Driveway
Home Design
- Split Level Home
- Brick Exterior Construction
- Shingle Roof
- Concrete Perimeter Foundation
Interior Spaces
- 2,072 Sq Ft Home
- Property has 3 Levels
- Open Floorplan
- Chair Railings
- Crown Molding
- Wainscoting
- Skylights
- Wood Burning Fireplace
- Window Treatments
- Living Room
- Dining Room
- Den
- Sun or Florida Room
Kitchen
- Electric Oven or Range
- Built-In Microwave
- Dishwasher
- Stainless Steel Appliances
- Disposal
Flooring
- Wood
- Laminate
Bedrooms and Bathrooms
- En-Suite Primary Bedroom
Laundry
- Dryer
- Washer
Finished Basement
- Side Basement Entry
- Basement Windows
Utilities
- Central Air
- Heat Pump System
- Electric Water Heater
Community Details
- No Home Owners Association
- Williamsburg Village Subdivision
Listing and Financial Details
- Assessor Parcel Number 160800728782
Ownership History
Purchase Details
Home Financials for this Owner
Home Financials are based on the most recent Mortgage that was taken out on this home.Purchase Details
Purchase Details
Purchase Details
Purchase Details
Purchase Details
Purchase Details
Similar Homes in the area
Home Values in the Area
Average Home Value in this Area
Purchase History
| Date | Type | Sale Price | Title Company |
|---|---|---|---|
| Deed | $705,000 | Commonwealth Land Title | |
| Deed | $705,000 | Commonwealth Land Title | |
| Deed | -- | Kvs Title | |
| Deed | -- | Kvs Title | |
| Interfamily Deed Transfer | -- | None Available | |
| Interfamily Deed Transfer | -- | None Available | |
| Interfamily Deed Transfer | -- | Attorney | |
| Deed | -- | -- | |
| Deed | -- | -- | |
| Deed | -- | -- |
Mortgage History
| Date | Status | Loan Amount | Loan Type |
|---|---|---|---|
| Open | $669,750 | New Conventional | |
| Closed | $669,750 | New Conventional | |
| Previous Owner | $158,200 | Stand Alone Second | |
| Previous Owner | $40,000 | Future Advance Clause Open End Mortgage |
Property History
| Date | Event | Price | Change | Sq Ft Price |
|---|---|---|---|---|
| 07/03/2025 07/03/25 | Sold | $705,000 | +0.7% | $340 / Sq Ft |
| 06/03/2025 06/03/25 | Pending | -- | -- | -- |
| 05/28/2025 05/28/25 | For Sale | $699,900 | -- | $338 / Sq Ft |
Tax History Compared to Growth
Tax History
| Year | Tax Paid | Tax Assessment Tax Assessment Total Assessment is a certain percentage of the fair market value that is determined by local assessors to be the total taxable value of land and additions on the property. | Land | Improvement |
|---|---|---|---|---|
| 2024 | $6,783 | $536,467 | $0 | $0 |
| 2023 | $5,719 | $506,133 | $0 | $0 |
| 2022 | $5,093 | $475,800 | $277,200 | $198,600 |
| 2021 | $4,875 | $461,867 | $0 | $0 |
| 2020 | $9,374 | $447,933 | $0 | $0 |
| 2019 | $4,506 | $434,000 | $277,200 | $156,800 |
| 2018 | $4,428 | $428,467 | $0 | $0 |
| 2017 | $4,479 | $422,933 | $0 | $0 |
| 2016 | $3,765 | $417,400 | $0 | $0 |
| 2015 | $3,765 | $405,967 | $0 | $0 |
| 2014 | $3,765 | $394,533 | $0 | $0 |
Agents Affiliated with this Home
-
L
Seller's Agent in 2025
Lindsay Chapman
Keller Williams Capital Properties
-
B
Buyer's Agent in 2025
Brett Rubin
Compass
Map
Source: Bright MLS
MLS Number: MDMC2178600
APN: 08-00728782
- 3332 Buehler Ct
- 17725 Buehler Rd
- 17802 Buehler Rd Unit 2
- 3420 N High St
- 17824 Buehler Rd Unit 189
- 17402 Blossom View Dr
- 18275 Rolling Meadow Way
- 3424 Queensborough Dr
- 17309 Buehler Rd
- 17114 Fitzroy Way
- 18178 Windsor Hill Dr
- 3502 Dartmoor Ln
- 18015 Queen Elizabeth Dr
- 18045 Wagonwheel Ct
- 3818 Gelding Ln
- 0 Brooke Farm Dr
- 4352 Morningwood Dr
- 17601 Prince Edward Dr
- 17027 Moss Side Ln
- 18333 Dutchess Dr






