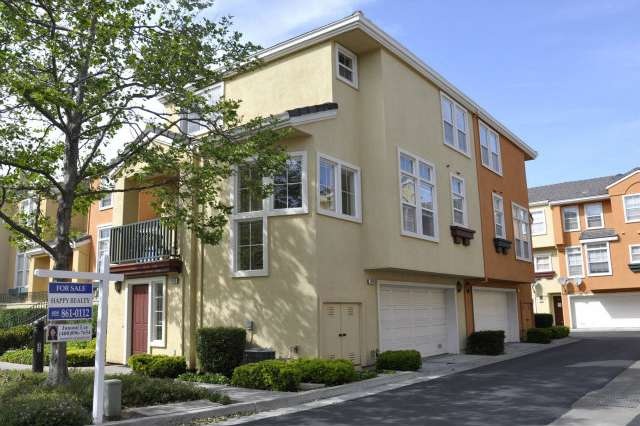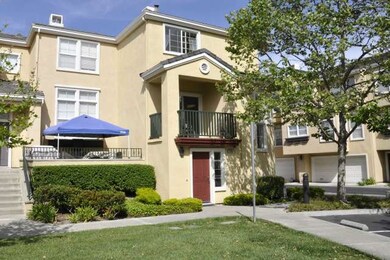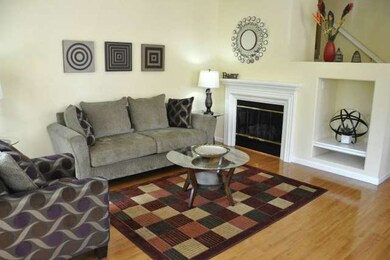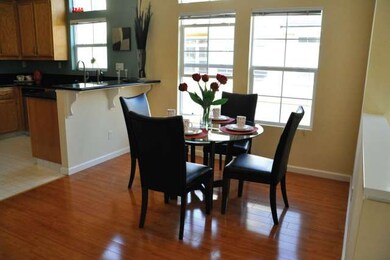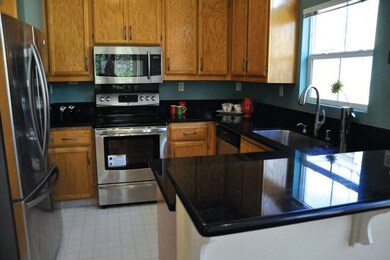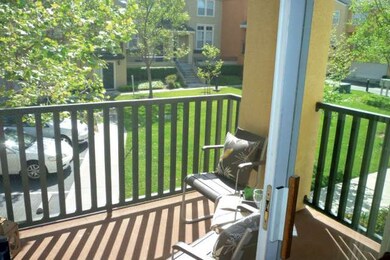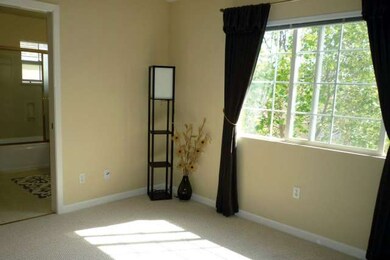
3400 Gilman Common Fremont, CA 94538
Downtown Fremont NeighborhoodHighlights
- Primary Bedroom Suite
- Clubhouse
- Living Room with Fireplace
- J. Haley Durham Elementary School Rated A-
- Contemporary Architecture
- Garden View
About This Home
As of October 2020A must see gated luxury Shapell townhouse w/lots guest parking, heated pool, club house, Close to Bart, Shopping, Fremont Library, Central Park, Lake Elizabeth & HWY 680,880. Rarely available end unit by greenbelt, bright, A/C, great condition w/many upgrades, clean & beautiful. 2 beds/2.5 baths. Curtain in bedroom not include. Open 4/19,4/20 1-4pm
Last Agent to Sell the Property
Happy Real Estate Inc License #01498242 Listed on: 04/16/2014
Townhouse Details
Home Type
- Townhome
Est. Annual Taxes
- $10,827
Year Built
- Built in 1998
Lot Details
- End Unit
Parking
- 2 Car Garage
- Guest Parking
- Off-Street Parking
Home Design
- Contemporary Architecture
- Slab Foundation
- Tile Roof
Interior Spaces
- 1,174 Sq Ft Home
- Fireplace With Gas Starter
- Double Pane Windows
- Living Room with Fireplace
- Combination Dining and Living Room
- Laminate Flooring
- Garden Views
- Laundry in Garage
Kitchen
- Eat-In Kitchen
- Oven or Range
- Microwave
- Dishwasher
- Disposal
Bedrooms and Bathrooms
- 2 Bedrooms
- Primary Bedroom Suite
- Bathtub
- Walk-in Shower
Utilities
- Forced Air Heating and Cooling System
- 220 Volts
Listing and Financial Details
- Assessor Parcel Number 525-1663-037
Community Details
Overview
- Property has a Home Owners Association
- Association fees include pool spa or tennis, management fee, reserves, roof, common area electricity, common area gas, exterior painting, insurance - common area
- 450 Units
- Compass Management Association
- Built by Liberty Common
Amenities
- Sauna
- Clubhouse
Recreation
- Community Playground
- Community Pool
Ownership History
Purchase Details
Home Financials for this Owner
Home Financials are based on the most recent Mortgage that was taken out on this home.Purchase Details
Home Financials for this Owner
Home Financials are based on the most recent Mortgage that was taken out on this home.Purchase Details
Home Financials for this Owner
Home Financials are based on the most recent Mortgage that was taken out on this home.Purchase Details
Home Financials for this Owner
Home Financials are based on the most recent Mortgage that was taken out on this home.Purchase Details
Home Financials for this Owner
Home Financials are based on the most recent Mortgage that was taken out on this home.Purchase Details
Home Financials for this Owner
Home Financials are based on the most recent Mortgage that was taken out on this home.Similar Homes in Fremont, CA
Home Values in the Area
Average Home Value in this Area
Purchase History
| Date | Type | Sale Price | Title Company |
|---|---|---|---|
| Interfamily Deed Transfer | -- | Fidelity National Title Co | |
| Grant Deed | $845,000 | Fidelity National Title Co | |
| Grant Deed | $585,000 | Orange Coast Title | |
| Interfamily Deed Transfer | -- | First American Title Co | |
| Grant Deed | $462,000 | Alliance Title Company | |
| Corporate Deed | $242,000 | Old Republic Title Company |
Mortgage History
| Date | Status | Loan Amount | Loan Type |
|---|---|---|---|
| Open | $565,000 | New Conventional | |
| Previous Owner | $351,000 | New Conventional | |
| Previous Owner | $24,000 | Stand Alone Second | |
| Previous Owner | $448,000 | Purchase Money Mortgage | |
| Previous Owner | $369,600 | Purchase Money Mortgage | |
| Previous Owner | $272,000 | Unknown | |
| Previous Owner | $171,900 | Balloon | |
| Closed | $92,400 | No Value Available |
Property History
| Date | Event | Price | Change | Sq Ft Price |
|---|---|---|---|---|
| 02/04/2025 02/04/25 | Off Market | $845,000 | -- | -- |
| 10/26/2020 10/26/20 | Sold | $845,000 | +0.7% | $720 / Sq Ft |
| 09/23/2020 09/23/20 | Pending | -- | -- | -- |
| 09/17/2020 09/17/20 | For Sale | $838,888 | +43.4% | $715 / Sq Ft |
| 06/04/2014 06/04/14 | Sold | $585,000 | +8.7% | $498 / Sq Ft |
| 04/30/2014 04/30/14 | Pending | -- | -- | -- |
| 04/16/2014 04/16/14 | For Sale | $538,000 | -- | $458 / Sq Ft |
Tax History Compared to Growth
Tax History
| Year | Tax Paid | Tax Assessment Tax Assessment Total Assessment is a certain percentage of the fair market value that is determined by local assessors to be the total taxable value of land and additions on the property. | Land | Improvement |
|---|---|---|---|---|
| 2025 | $10,827 | $907,644 | $274,393 | $640,251 |
| 2024 | $10,827 | $889,713 | $269,014 | $627,699 |
| 2023 | $10,541 | $879,137 | $263,741 | $615,396 |
| 2022 | $10,410 | $854,900 | $258,570 | $603,330 |
| 2021 | $10,238 | $845,000 | $253,500 | $591,500 |
| 2020 | $8,180 | $655,708 | $196,712 | $458,996 |
| 2019 | $8,088 | $642,855 | $192,856 | $449,999 |
| 2018 | $7,931 | $630,254 | $189,076 | $441,178 |
| 2017 | $7,734 | $617,900 | $185,370 | $432,530 |
| 2016 | $7,602 | $605,784 | $181,735 | $424,049 |
| 2015 | $7,498 | $596,687 | $179,006 | $417,681 |
| 2014 | $6,552 | $515,000 | $154,500 | $360,500 |
Agents Affiliated with this Home
-

Seller's Agent in 2020
Vishal Sharma
Redfin
(650) 296-2494
1 in this area
69 Total Sales
-
O
Buyer's Agent in 2020
OUT OF AREA OUT
OUT OF AREA - NON MEMBER
-

Seller's Agent in 2014
Janomi Lee
Happy Real Estate Inc
(408) 896-7654
12 Total Sales
-

Buyer's Agent in 2014
Peter Wardhana
RE/MAX
(510) 582-6100
67 Total Sales
Map
Source: MLSListings
MLS Number: ML81412733
APN: 525-1663-037-00
- 3455 Gilman Common
- 3463 Ellery Common
- 3454 Dayton Common
- 3633 Braxton Common
- 3412 Fitzsimmons Common
- 3695 Stevenson Blvd Unit A144
- 39193 State St
- 39623 Buena Vista Terrace
- 4155 Twin Peaks Terrace
- 3909 Stevenson Blvd Unit 306
- 39947 Michelle St
- 39455 Albany Common Unit V
- 39490 Albany Common Unit U
- 3275 Capitol Ave
- 4189 Ogden Dr
- 1995 Barrymore Common Unit H
- 1910 Barrymore Common Unit C
- 4307 Bidwell Dr
- 39219 Guardino Dr Unit 362
- 4303 Sacramento Ave Unit 229
