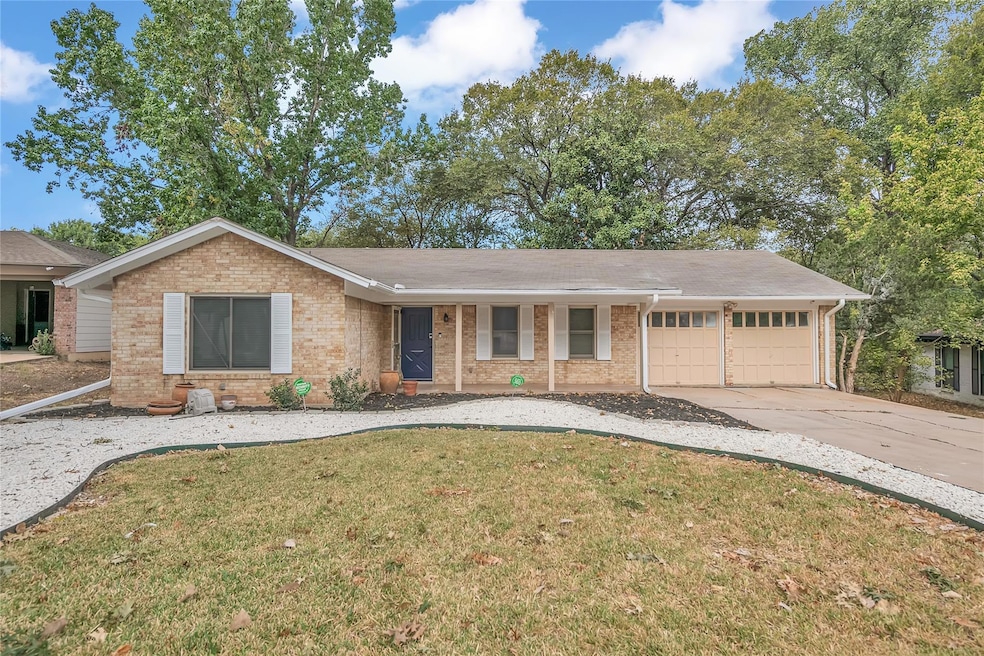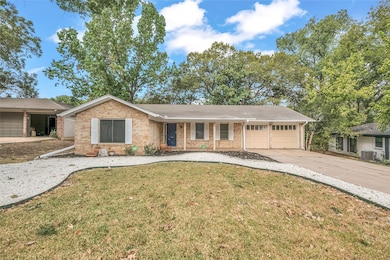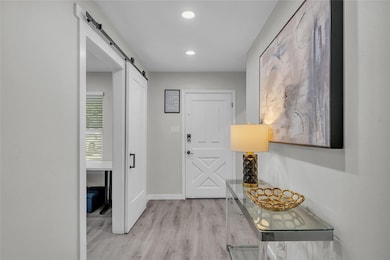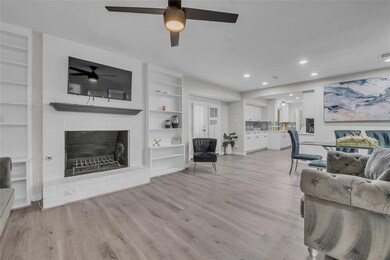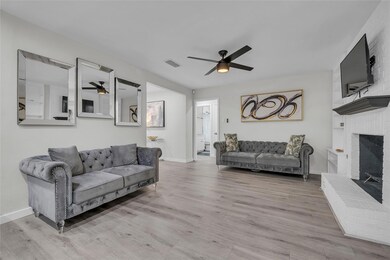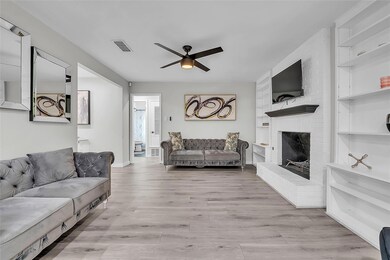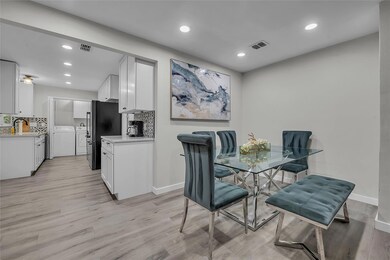3400 Laguna Dr Austin, TX 78741
Parker Lane NeighborhoodHighlights
- 0.22 Acre Lot
- Tile Flooring
- Central Air
- No HOA
- 1-Story Property
- Ceiling Fan
About This Home
Month to month lease or flexible terms on the length of the contract. fully furnished home. All utilities included!
Reserve this Cute/ Peaceful home now:? 5 Bedrooms all one floor, Sleeps 12? Ranch Home, Perfect for Elderly or Disabled? 10-15 Minutes away from downtown Austin (depending on traffic)
? Minutes away from Tesla Gigafactory. Tesla Vendors love this home!
? 5 miles from UT Austin (Hook 'em!!)
? Minutes away from Austin Airport and Circuit of the Americas
? Designed for WFH for working professionals or start-ups
? Freshly brewed coffee
The space
Experience cozy comfort near prime downtown Austin and the Tesla Gigafactory in our 5BR Austin home, ideal for professionals and families. Unwind in our warm, inviting living space, sleep peacefully in tranquil bedrooms, and stay productive with a dedicated workspace and high-speed internet. Our modern kitchen is perfect for home-cooked meals. Enjoy a spacious backyard and patio for relaxation and fun. Minutes from so many hot spots and attractions, it's the perfect blend of innovation and tranquility for your Austin stay. Additional Fantastic Benefits To Consider:
- W/D included in unit
- Queen-sized bed in each of the five bedrooms -Fast reliable internet to WFH Bedroom Configuration:
5 bedrooms, 2 Bathrooms
Listing Agent
Realty of America, LLC Brokerage Phone: (512) 788-9495 License #0741977 Listed on: 11/05/2025
Home Details
Home Type
- Single Family
Est. Annual Taxes
- $10,197
Year Built
- Built in 1967
Lot Details
- 9,740 Sq Ft Lot
- East Facing Home
Parking
- 2 Car Garage
Home Design
- Slab Foundation
Interior Spaces
- 1,875 Sq Ft Home
- 1-Story Property
- Ceiling Fan
- Dishwasher
- Washer and Dryer
Flooring
- Tile
- Vinyl
Bedrooms and Bathrooms
- 5 Main Level Bedrooms
- 2 Full Bathrooms
Schools
- Linder Elementary School
- Paredes Middle School
- Eastside Early College High School
Utilities
- Central Air
Listing and Financial Details
- Security Deposit $6,000
- The owner pays for all utilities
- Month-to-Month Lease Term
- $40 Application Fee
- Assessor Parcel Number 03110403090000
- Tax Block F
Community Details
Overview
- No Home Owners Association
- Santa Monica Park Sec 02 Subdivision
Pet Policy
- Pet Deposit $350
- Dogs and Cats Allowed
Map
Source: Unlock MLS (Austin Board of REALTORS®)
MLS Number: 2896863
APN: 291106
- 3405 Santa fe Dr
- 3500 Santa Monica Dr
- 3305 Santa Monica Dr
- 2200 Cadiz Cir
- 3103 Matador Dr
- 3003 Burleson Rd
- 2206 Mission Hill Cir Unit 101-104
- 2700 Burleson Rd
- 2201 Mission Hill Cir
- 2800 Burleson Rd
- 2707 Princeton Dr
- 2700 Catalina Dr
- 1920 Sager Dr
- 2813 Metcalfe Rd
- 2829 Metcalfe Rd
- 2823 Metcalfe Rd
- 2821 Metcalfe Rd
- 2819 Metcalfe Rd
- 2825 Metcalfe Rd
- 2817 Metcalfe Rd
- 2222 Mission Hill Dr Unit 103
- 2217 Mission Hill Dr Unit D
- 2217 Mission Hill Dr Unit B
- 2217 Mission Hill Dr Unit C
- 2217 Mission Hill Dr Unit A
- 2215 Mission Hill Cir Unit 103
- 2215 Mission Hill Cir Unit 102
- 2215 Mission Hill Dr Unit 104
- 2501 Mission Hill Dr Unit C
- 2206 Mission Hill Cir Unit 103
- 3306 S Pleasant Valley Rd
- 3007 Matador Dr Unit A
- 2303 Metcalfe Rd Unit A
- 3111 Parker Ln
- 1920 Sager Dr
- 2012 Cleese Dr Unit 182C
- 1916 Warely Ln
- 3003 Parker Ln Unit 3003-C
- 2001 Tramson Dr
- 2917 Saville Loop Unit 5C
