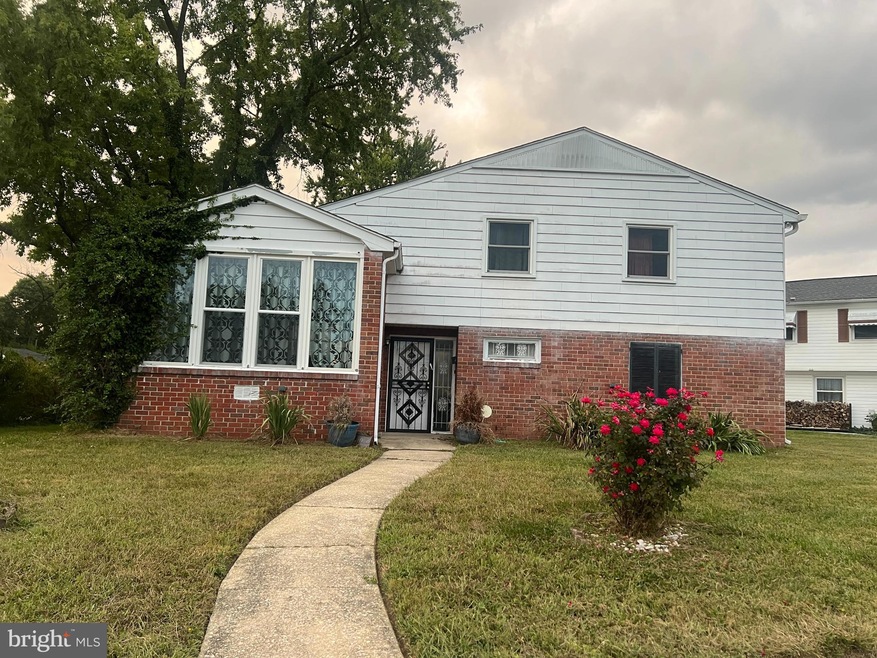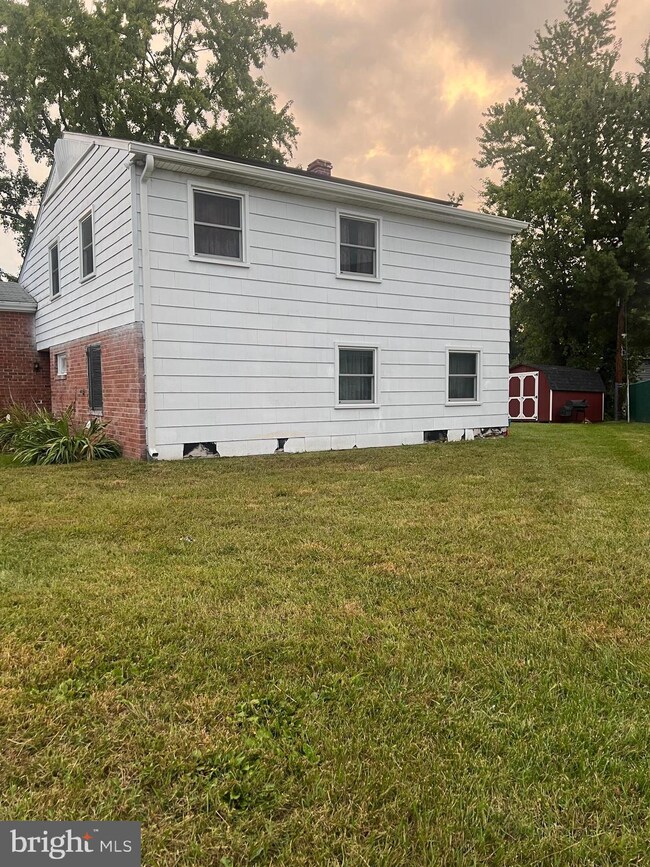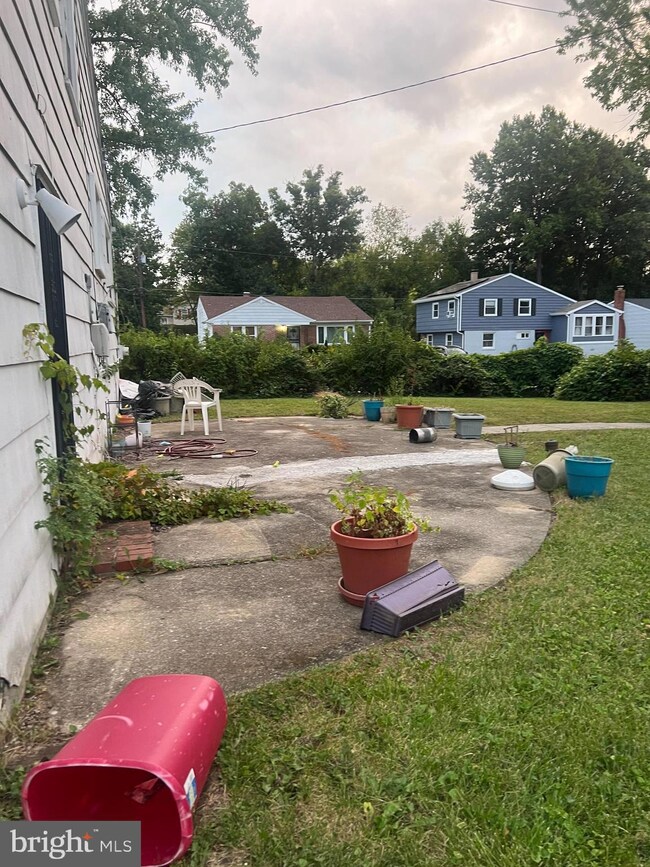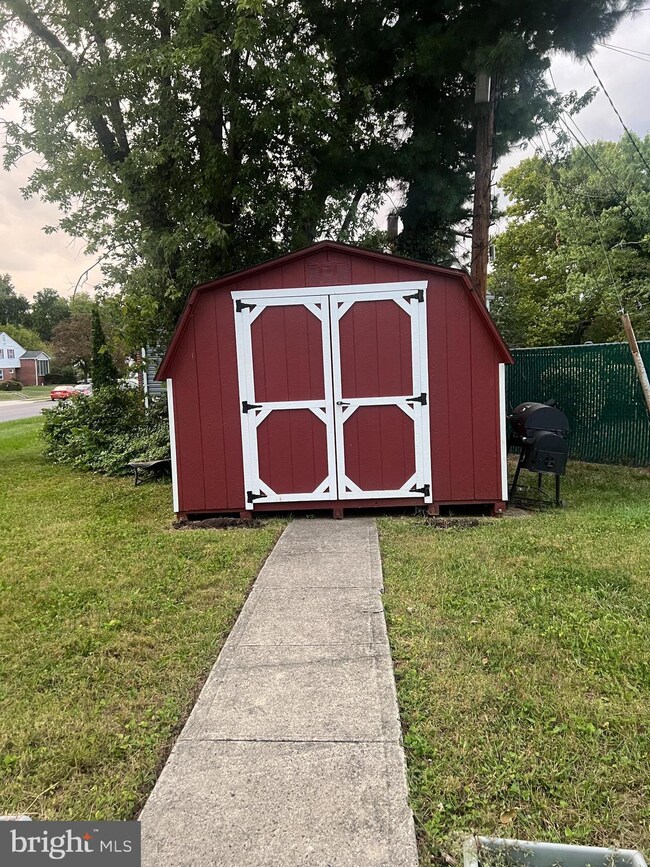
3400 Merle Dr Windsor Mill, MD 21244
Milford Mill NeighborhoodHighlights
- Colonial Architecture
- Patio
- Central Heating and Cooling System
- No HOA
- Halls are 36 inches wide or more
About This Home
As of April 2025**Property Description for 3400 Merle Drive, Baltimore, Maryland 21244**
Welcome to 3400 Merle Drive, a charming three-bedroom, two-bathroom single-family home brimming with potential! This three-level property offers ample space and is situated in a fantastic location with easy access to the 695 Beltway and just a short walk from Liberty Road.
While the home is in generally good condition, it does need some repairs and TLC, including new carpeting and a fresh coat of paint. With a little bit of sweat equity, this house could truly shine, making it a great opportunity for first-time homebuyers looking to customize their space or for investors seeking a promising property.
Priced at what is owed on a reverse mortgage, this property is listed **AS-IS**, as the seller is unable to fund any upgrades or repairs. However, recent neighborhood comps show much higher values, underscoring the untapped potential of this home.
The property includes a rear exit, providing additional convenience and access. The layout offers flexibility, with three bedrooms that can accommodate a growing family or offer space for a home office or guest room. The full basement and additional storage options are perfect for organizing and maintaining a clutter-free living space.
Don't miss out on this diamond in the rough! If you're looking for a home to make your own or a solid investment, this is your chance. Only serious buyers, please. Schedule a viewing today and see the potential that 3400 Merle Drive has to offer!
Home Details
Home Type
- Single Family
Est. Annual Taxes
- $2,639
Year Built
- Built in 1960
Parking
- On-Street Parking
Home Design
- Colonial Architecture
- Split Level Home
- Brick Exterior Construction
- Slab Foundation
- Poured Concrete
Interior Spaces
- 1,925 Sq Ft Home
- Property has 3 Levels
Bedrooms and Bathrooms
- 3 Bedrooms
- 2 Full Bathrooms
Finished Basement
- Walk-Out Basement
- Connecting Stairway
- Basement with some natural light
Schools
- Hebbville Elementary School
- Woodlawn Middle School
- Milford Mill Academy High School
Utilities
- Central Heating and Cooling System
- Cooling System Utilizes Natural Gas
- Natural Gas Water Heater
Additional Features
- Halls are 36 inches wide or more
- Patio
- 8,058 Sq Ft Lot
Community Details
- No Home Owners Association
Listing and Financial Details
- Tax Lot 48
- Assessor Parcel Number 04020219001170
Ownership History
Purchase Details
Home Financials for this Owner
Home Financials are based on the most recent Mortgage that was taken out on this home.Purchase Details
Similar Homes in the area
Home Values in the Area
Average Home Value in this Area
Purchase History
| Date | Type | Sale Price | Title Company |
|---|---|---|---|
| Deed | $237,500 | Mid Atlantic Title | |
| Deed | $237,500 | Mid Atlantic Title | |
| Deed | $88,000 | -- |
Mortgage History
| Date | Status | Loan Amount | Loan Type |
|---|---|---|---|
| Previous Owner | $330,000 | Reverse Mortgage Home Equity Conversion Mortgage |
Property History
| Date | Event | Price | Change | Sq Ft Price |
|---|---|---|---|---|
| 08/13/2025 08/13/25 | Rented | $3,500 | 0.0% | -- |
| 08/06/2025 08/06/25 | Under Contract | -- | -- | -- |
| 07/07/2025 07/07/25 | For Rent | $3,500 | 0.0% | -- |
| 04/08/2025 04/08/25 | Sold | $238,000 | -4.8% | $124 / Sq Ft |
| 03/10/2025 03/10/25 | Pending | -- | -- | -- |
| 03/07/2025 03/07/25 | Price Changed | $250,000 | -28.6% | $130 / Sq Ft |
| 10/04/2024 10/04/24 | For Sale | $350,000 | -- | $182 / Sq Ft |
Tax History Compared to Growth
Tax History
| Year | Tax Paid | Tax Assessment Tax Assessment Total Assessment is a certain percentage of the fair market value that is determined by local assessors to be the total taxable value of land and additions on the property. | Land | Improvement |
|---|---|---|---|---|
| 2025 | $3,388 | $238,367 | -- | -- |
| 2024 | $3,388 | $217,700 | $58,200 | $159,500 |
| 2023 | $1,661 | $207,767 | $0 | $0 |
| 2022 | $3,103 | $197,833 | $0 | $0 |
| 2021 | $2,882 | $187,900 | $58,200 | $129,700 |
| 2020 | $2,882 | $186,467 | $0 | $0 |
| 2019 | $2,945 | $185,033 | $0 | $0 |
| 2018 | $2,786 | $183,600 | $58,200 | $125,400 |
| 2017 | $3,220 | $176,000 | $0 | $0 |
| 2016 | $2,148 | $168,400 | $0 | $0 |
| 2015 | $2,148 | $160,800 | $0 | $0 |
| 2014 | $2,148 | $160,800 | $0 | $0 |
Agents Affiliated with this Home
-
Sharon Burkhardt

Seller's Agent in 2025
Sharon Burkhardt
Douglas Realty, LLC
(410) 375-3177
129 Total Sales
-
Van Mason

Seller's Agent in 2025
Van Mason
Maryland Dream Home Realty
(443) 226-0020
1 in this area
61 Total Sales
-
Sophia Goodridge-Howard

Buyer's Agent in 2025
Sophia Goodridge-Howard
Goodridge Real Estate
(301) 633-3892
21 Total Sales
-
Carol Strasfeld

Buyer's Agent in 2025
Carol Strasfeld
Unrepresented Buyer Office
(301) 806-8871
7 in this area
6,222 Total Sales
Map
Source: Bright MLS
MLS Number: MDBC2109106
APN: 02-0219001170
- 3407 Gaither Rd
- 3440 Gaither Rd
- 3508 Joann Dr
- 3305 Northmont Rd
- 7906 Montwood Rd
- 7817 Liberty Rd
- 3606 Rockdale Terrace
- 3542 Lynne Haven Dr
- 8113 Milford Garden Dr
- 3507 Ellen
- 8128 Subet Rd
- 7508 Roxy Dr
- 7128 Bexhill Rd
- 3408 Croydon Rd
- 3406 Croydon Rd
- 7510 Marston Rd
- 8206 Kirk Farm Cir
- 7408 Shirley Rd
- 3515 Saint James Rd
- 7229 Croydon Rd






