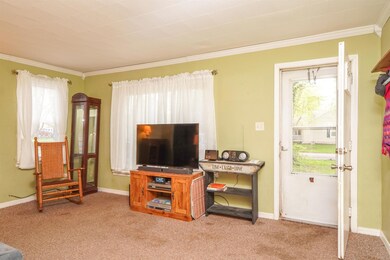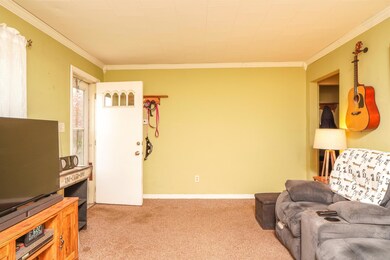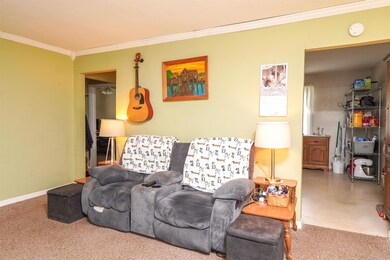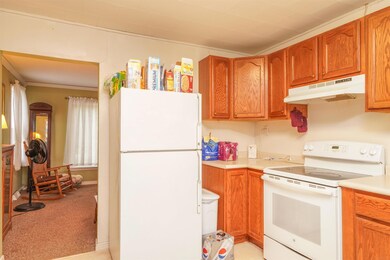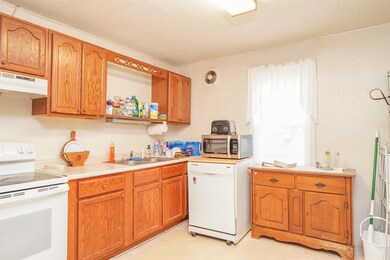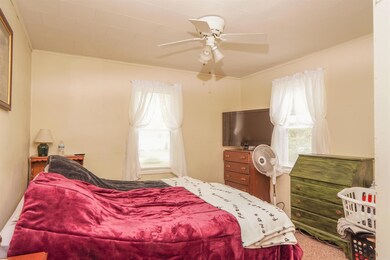
3400 N Cowing Park Ln Muncie, IN 47304
Northview NeighborhoodHighlights
- Traditional Architecture
- 1-Story Property
- Level Lot
- 1 Car Attached Garage
- Forced Air Heating System
- Carpet
About This Home
As of June 2025Check out this cute house on Muncie's northside! With a little TLC, this will make such a great home! This home feels much larger than 754 sf and is very livable. It has newer kitchen cabinets, a large living room and 2 good sized bedrooms. The large yard is fenced. If you are looking for a home that you can put your personal touch on, this is a must see!
Home Details
Home Type
- Single Family
Est. Annual Taxes
- $493
Year Built
- Built in 1946
Lot Details
- 7,841 Sq Ft Lot
- Lot Dimensions are 60x130
- Level Lot
- Property is zoned R-3 Residence Zone
Parking
- 1 Car Attached Garage
- Gravel Driveway
- Off-Street Parking
Home Design
- Traditional Architecture
- Shingle Roof
Interior Spaces
- 1-Story Property
- Crawl Space
Flooring
- Carpet
- Vinyl
Bedrooms and Bathrooms
- 2 Bedrooms
- 1 Full Bathroom
Location
- Suburban Location
Schools
- Northview Elementary School
- Northside Middle School
- Central High School
Utilities
- Window Unit Cooling System
- Forced Air Heating System
- Heating System Uses Gas
Community Details
- Linden Park Subdivision
Listing and Financial Details
- Assessor Parcel Number 18-07-33-455-005.000-003
Ownership History
Purchase Details
Home Financials for this Owner
Home Financials are based on the most recent Mortgage that was taken out on this home.Purchase Details
Purchase Details
Home Financials for this Owner
Home Financials are based on the most recent Mortgage that was taken out on this home.Purchase Details
Home Financials for this Owner
Home Financials are based on the most recent Mortgage that was taken out on this home.Similar Homes in Muncie, IN
Home Values in the Area
Average Home Value in this Area
Purchase History
| Date | Type | Sale Price | Title Company |
|---|---|---|---|
| Warranty Deed | -- | None Listed On Document | |
| Quit Claim Deed | -- | -- | |
| Warranty Deed | -- | Green Law Firm Llc | |
| Warranty Deed | -- | None Available |
Mortgage History
| Date | Status | Loan Amount | Loan Type |
|---|---|---|---|
| Previous Owner | $55,250 | New Conventional | |
| Previous Owner | $56,383 | FHA | |
| Previous Owner | $44,000 | Credit Line Revolving |
Property History
| Date | Event | Price | Change | Sq Ft Price |
|---|---|---|---|---|
| 06/24/2025 06/24/25 | Sold | $99,300 | -0.6% | $132 / Sq Ft |
| 06/04/2025 06/04/25 | Pending | -- | -- | -- |
| 06/03/2025 06/03/25 | For Sale | $99,900 | +53.7% | $132 / Sq Ft |
| 06/14/2022 06/14/22 | Sold | $65,000 | 0.0% | $86 / Sq Ft |
| 05/12/2022 05/12/22 | Pending | -- | -- | -- |
| 05/09/2022 05/09/22 | For Sale | $65,000 | -- | $86 / Sq Ft |
Tax History Compared to Growth
Tax History
| Year | Tax Paid | Tax Assessment Tax Assessment Total Assessment is a certain percentage of the fair market value that is determined by local assessors to be the total taxable value of land and additions on the property. | Land | Improvement |
|---|---|---|---|---|
| 2024 | $577 | $45,900 | $11,700 | $34,200 |
| 2023 | $577 | $45,900 | $11,700 | $34,200 |
| 2022 | $549 | $46,200 | $11,700 | $34,500 |
| 2021 | $493 | $40,000 | $8,300 | $31,700 |
| 2020 | $484 | $40,000 | $8,300 | $31,700 |
| 2019 | $474 | $40,000 | $8,300 | $31,700 |
| 2018 | $453 | $40,100 | $8,300 | $31,800 |
| 2017 | $415 | $37,000 | $8,300 | $28,700 |
| 2016 | $446 | $38,800 | $8,300 | $30,500 |
| 2014 | $403 | $42,800 | $10,400 | $32,400 |
| 2013 | -- | $44,200 | $10,400 | $33,800 |
Agents Affiliated with this Home
-

Seller's Agent in 2025
Dustin Ford
RE/MAX
(765) 428-6800
5 in this area
153 Total Sales
-

Buyer's Agent in 2025
Steven Prybylla
RE/MAX
(765) 749-0787
9 in this area
134 Total Sales
-

Seller's Agent in 2022
Rebekah Hanna
RE/MAX
(765) 760-4556
12 in this area
416 Total Sales
-

Buyer's Agent in 2022
Kathy J Smith
NextHome Elite Real Estate
(765) 717-9910
6 in this area
230 Total Sales
Map
Source: Indiana Regional MLS
MLS Number: 202217094
APN: 18-07-33-455-005.000-003
- 3001 N Pauline Ave
- 800 W Harvard Ave
- 900 W Elsie Ave
- 3613 N Locust St
- 3509 N Lanewood Dr
- 309 W Harvard Ave
- 1000 W Waid Ave
- 701 W Waid Ave
- 1509 W Glenn Ellyn Dr Unit 9 SFAM Homes Total
- 3900 W Cowing Dr
- 1400 W Cowing Dr
- 713 W Cromer Ave
- 4115 N Ball Ave
- 2009 N New York Ave
- 302 E Charter Dr
- 1805 W Glenn Ellyn Dr
- 214 E Cowing Dr
- 66 Falcon Point Ct
- 70 Falcon Point Ct
- 69 Falcon Point Ct

