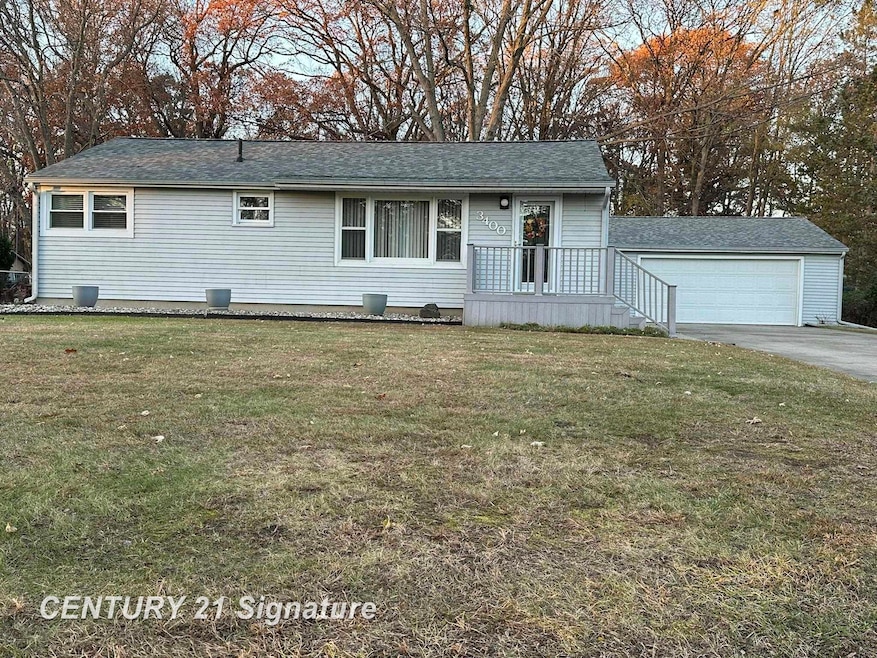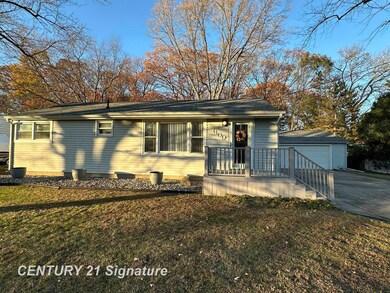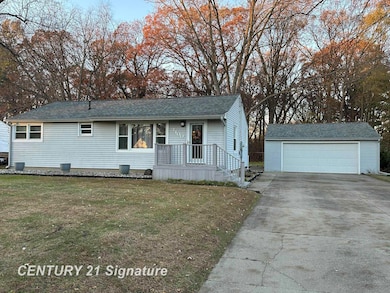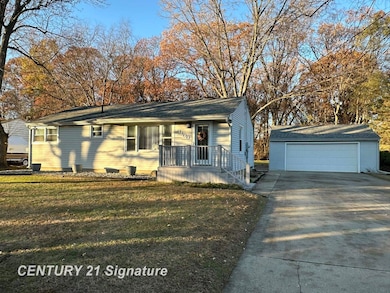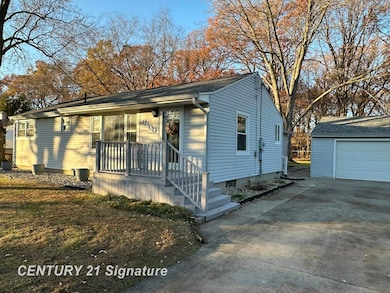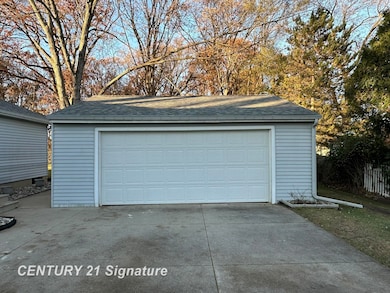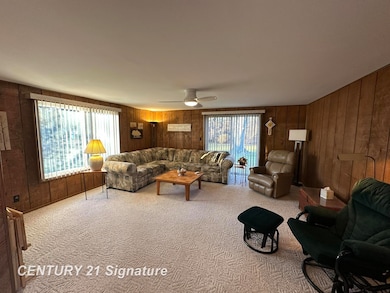Estimated payment $1,125/month
Highlights
- Ranch Style House
- 2 Car Detached Garage
- Eat-In Kitchen
- Wood Flooring
- Porch
- Patio
About This Home
Beautiful 3 bedroom ranch in Clio. Home offers 1420 sq. ft. of living space, 1.5 bath, and a spacious 2 car detached garage. The basement has been waterproofed and comes with a transferable lifetime warranty. Recent enhancements include 2024 roof, gutter guards and upgraded 5 inch PVC deep well. Hardwood floors under carpeted areas, and an open floor plan between the family room and living room; ideal for family gatherings. Additional features include newer windows, 1st floor laundry, and truly a move-in condition home that shows pride of ownership through out. Large scenic yard and close to all Clio amenities. ALL APPLIANCES STAY!
Home Details
Home Type
- Single Family
Est. Annual Taxes
Year Built
- Built in 1955
Lot Details
- 0.45 Acre Lot
- Lot Dimensions are 102x190
Home Design
- Ranch Style House
- Vinyl Siding
Interior Spaces
- 1,425 Sq Ft Home
- Ceiling Fan
- Entryway
- Family Room
- Living Room
- Basement
- Block Basement Construction
Kitchen
- Eat-In Kitchen
- Oven or Range
- Microwave
- Dishwasher
Flooring
- Wood
- Carpet
- Vinyl
Bedrooms and Bathrooms
- 3 Bedrooms
- Bathroom on Main Level
Laundry
- Dryer
- Washer
Parking
- 2 Car Detached Garage
- Side Facing Garage
- Garage Door Opener
Outdoor Features
- Patio
- Porch
Utilities
- Forced Air Heating System
- Heating System Uses Natural Gas
- Electric Water Heater
Community Details
- Suburban Acres 3 Subdivision
Listing and Financial Details
- Assessor Parcel Number 18-22-555-022
Map
Home Values in the Area
Average Home Value in this Area
Tax History
| Year | Tax Paid | Tax Assessment Tax Assessment Total Assessment is a certain percentage of the fair market value that is determined by local assessors to be the total taxable value of land and additions on the property. | Land | Improvement |
|---|---|---|---|---|
| 2025 | $1,520 | $81,400 | $0 | $0 |
| 2024 | $602 | $72,300 | $0 | $0 |
| 2023 | $574 | $69,000 | $0 | $0 |
| 2022 | $1,335 | $63,300 | $0 | $0 |
| 2021 | $1,319 | $56,800 | $0 | $0 |
| 2020 | $525 | $51,700 | $0 | $0 |
| 2019 | $479 | $47,000 | $0 | $0 |
| 2018 | $1,155 | $38,300 | $0 | $0 |
| 2017 | $1,100 | $38,300 | $0 | $0 |
| 2016 | $1,093 | $32,100 | $0 | $0 |
| 2015 | $1,092 | $31,200 | $0 | $0 |
| 2012 | -- | $32,200 | $32,200 | $0 |
Property History
| Date | Event | Price | List to Sale | Price per Sq Ft |
|---|---|---|---|---|
| 11/17/2025 11/17/25 | Pending | -- | -- | -- |
| 11/13/2025 11/13/25 | For Sale | $189,100 | -- | $133 / Sq Ft |
Purchase History
| Date | Type | Sale Price | Title Company |
|---|---|---|---|
| Interfamily Deed Transfer | -- | None Available |
Source: Michigan Multiple Listing Service
MLS Number: 50194313
APN: 18-22-555-022
- 11209 Langdon Dr
- 11402 Hidden Oaks Dr Unit 41
- 11269 N Jennings Rd
- 11449 Hidden Oaks Dr
- 11453 Hidden Oaks Dr
- 11457 Hidden Oaks Dr Unit 12
- 11461 Hidden Oaks Dr Unit 11
- 4093 Libbie Dr
- 11275 Grand Oaks Dr
- 11493 Dexter St
- 3166 Quail Ridge Ct
- Elements 2070 Plan at Pheasant Run
- 11159 Pheasant Run Dr
- Integrity 1610 Plan at Pheasant Run - Integrity
- Elements 1800 Plan at Pheasant Run
- Integrity 2061 V8.1a Plan at Pheasant Run - Integrity
- Integrity 1830 Plan at Pheasant Run - Integrity
- Elements 2700 Plan at Pheasant Run
- Elements 2090 Plan at Pheasant Run
- Elements 2200 Plan at Pheasant Run
