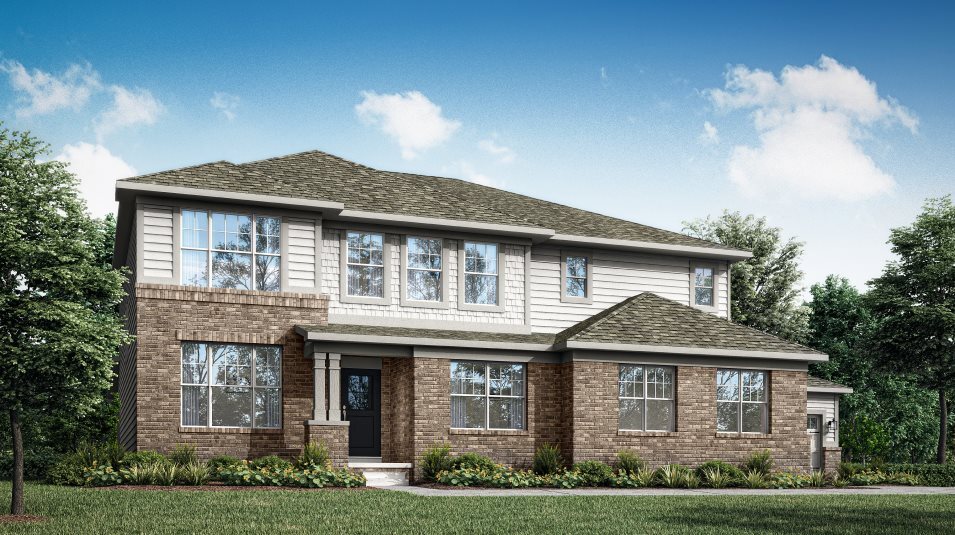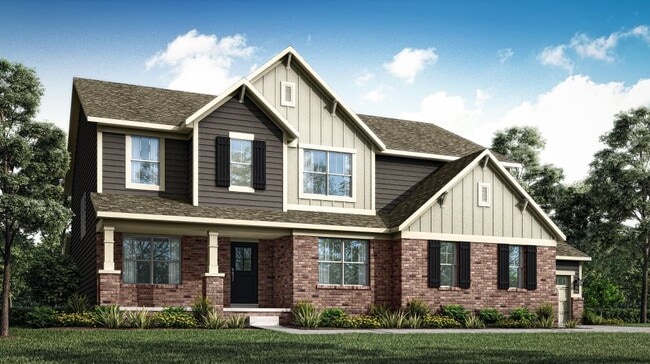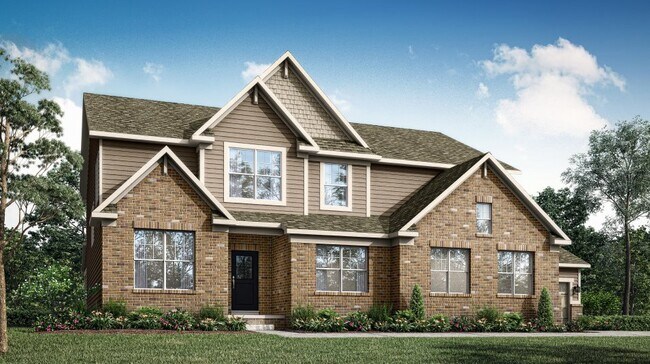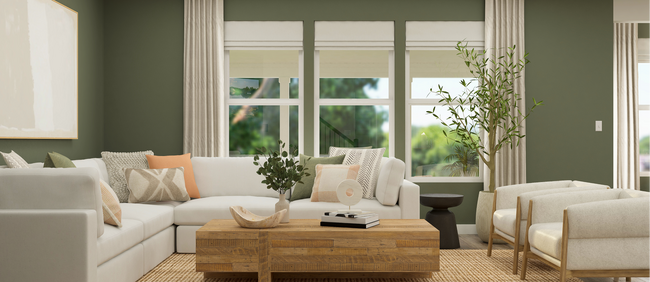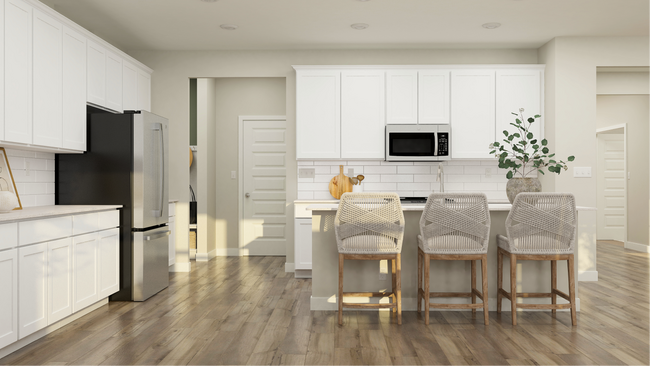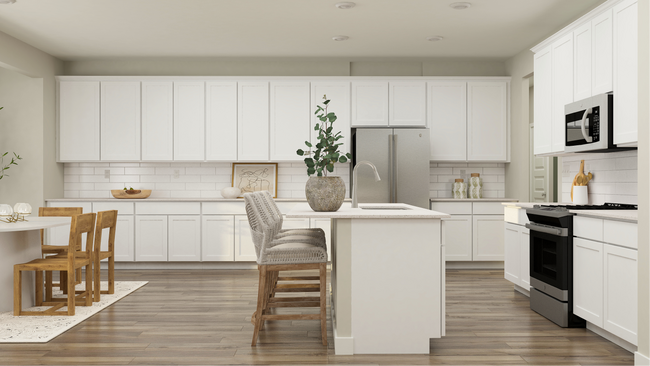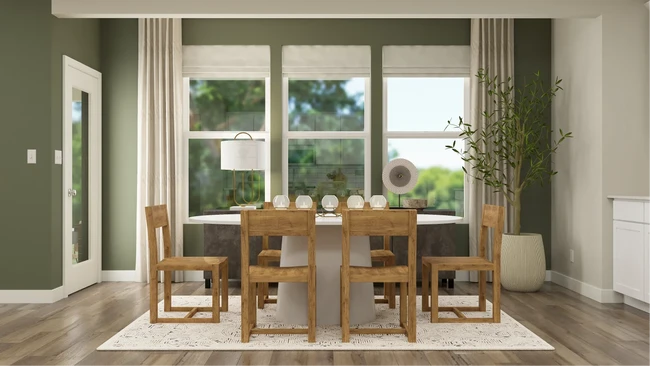Verified badge confirms data from builder
Westfield, IN 46074
Estimated payment starting at $4,367/month
5
Beds
3.5
Baths
3,564
Sq Ft
$192
Price per Sq Ft
Highlights
- New Construction
- Primary Bedroom Suite
- Loft
- Monon Trail Elementary School Rated A-
- Retreat
- High Ceiling
About This Floor Plan
This home is located at 3400 Plan, Westfield, IN 46074 and is currently priced at $683,995, approximately $191 per square foot. This property was built in 2023. 3400 Plan is a home located in Hamilton County with nearby schools including Monon Trail Elementary School, Westfield Intermediate School, and Westfield Middle School.
Sales Office
Hours
Monday - Sunday
Closed
Office Address
19492 Lewis Cir
Westfield, IN 46074
Home Details
Home Type
- Single Family
Year Built
- 2023
HOA Fees
- $78 Monthly HOA Fees
Parking
- 3 Car Attached Garage
- Side Facing Garage
Taxes
- Special Tax
Interior Spaces
- 2-Story Property
- High Ceiling
- Formal Entry
- Great Room
- Combination Kitchen and Dining Room
- Home Office
- Loft
- Unfinished Basement
Kitchen
- Breakfast Area or Nook
- Eat-In Kitchen
- Walk-In Pantry
- Kitchen Island
Bedrooms and Bathrooms
- 5 Bedrooms
- Retreat
- Primary Bedroom Suite
- Walk-In Closet
- Powder Room
- Dual Vanity Sinks in Primary Bathroom
- Private Water Closet
- Bathtub with Shower
- Multiple Shower Heads
Laundry
- Laundry Room
- Laundry on upper level
- Washer and Dryer Hookup
Utilities
- Air Conditioning
- High Speed Internet
- Cable TV Available
Additional Features
- Covered Patio or Porch
- Lawn
Community Details
Recreation
- Community Playground
- Lap or Exercise Community Pool
- Trails
Map
About the Builder
Since 1954, Lennar has built over one million new homes for families across America. They build in some of the nation’s most popular cities, and their communities cater to all lifestyles and family dynamics, whether you are a first-time or move-up buyer, multigenerational family, or Active Adult.
Nearby Homes
- Carramore
- 19976 Stone Side Dr
- 19990 Stone Side Dr
- Harvest Trail of Westfield - The Courtyard Collection
- 779 James William Ln
- 797 James William Ln
- Monon Corner - Arbor Series
- Harvest Trail of Westfield - The Executive Collection
- Harvest Trail of Westfield - The Signature Collection
- 374 Old Ashbury Rd
- 660 Old Ashbury Rd
- 20361 Hudson Bay Ln
- Townes at Grand Park Village - Midtown Collection
- Chatham Hills
- 20310 Chatham Creek Dr
- 887 Tuxedo Dr
- Atwater - Single Family Villas
- Atwater - Paired Villas
- Atwater - Single Family Homes
- Harbor at Grand Park Village

