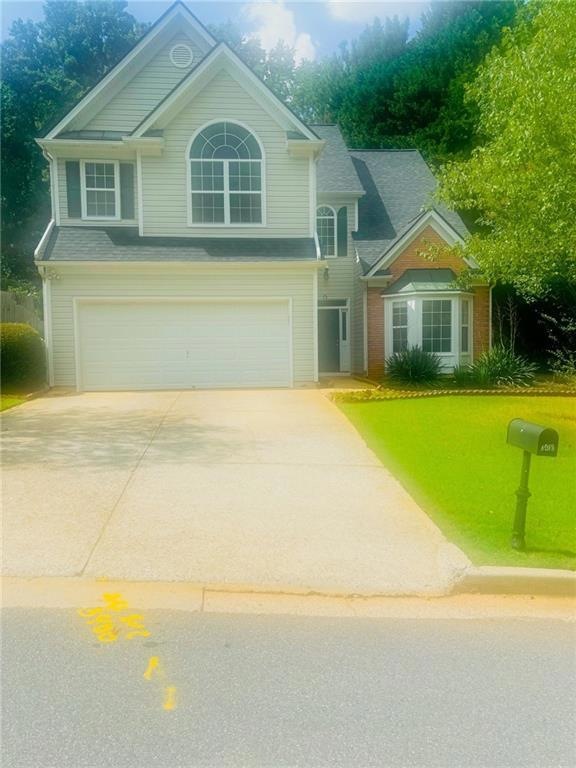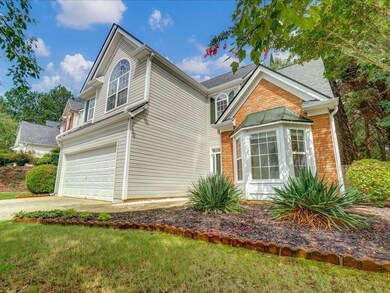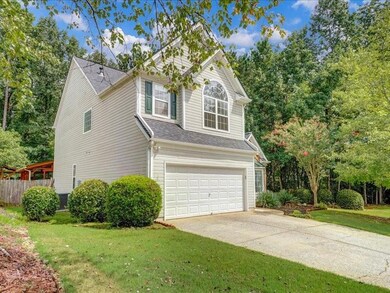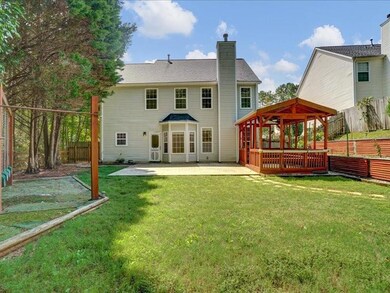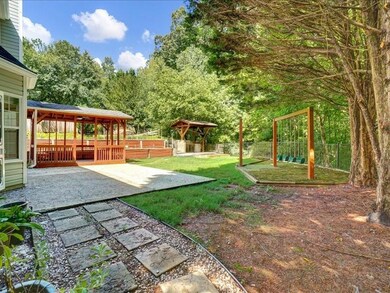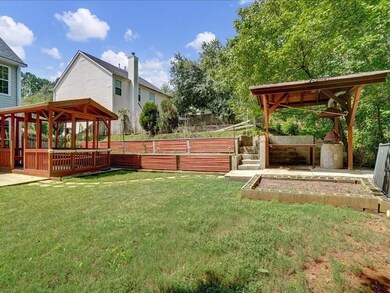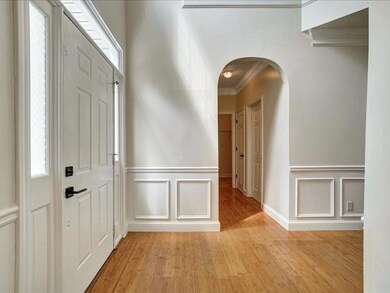3400 Serenade Ct Unit 5B Alpharetta, GA 30004
Estimated payment $3,291/month
Highlights
- Sitting Area In Primary Bedroom
- Dining Room Seats More Than Twelve
- Deck
- Hopewell Middle School Rated A
- Clubhouse
- Traditional Architecture
About This Home
Welcome to your dream home in the desirable Avensong subdivision of Milton, Georgia! This stunning traditional residence boasts timeless elegance with modern amenities, perfect for families and entertainers alike. As you step through the front door, you're greeted by beautifully maintained hardwood floors that flow seamlessly throughout the main living areas. The spacious living room and dining room feature architectural details that create an inviting atmosphere for gatherings or quiet evenings at home. The family room is the heart of the home, showcasing beautiful arched entries and ample natural light, making it the perfect spot for relaxation or family movie nights. Nestled on a large, level lot, this property offers an oasis-like feel with a private, fenced backyard—ideal for kids and pets to play freely. Step outside onto the expansive party deck, perfect for hosting summer barbecues or enjoying morning coffee surrounded by nature. The covered meat smoker area is a barbecue enthusiast's dream, ready for you to create culinary masterpieces and entertain friends and family in style. Situated in the highly sought-after Milton community, you'll enjoy top-rated schools, lush parks, and a strong sense of community living. Explore the nearby walking trails, boutique shops, and dining options, or embrace the peaceful suburban lifestyle that Milton has to offer. Don't miss this incredible opportunity to own a piece of paradise in Avensong. Schedule your private showing today and start creating memories in this beautiful traditional home!
Home Details
Home Type
- Single Family
Est. Annual Taxes
- $2,764
Year Built
- Built in 1997
Lot Details
- 10,433 Sq Ft Lot
- Fenced
- Private Yard
- Back and Front Yard
HOA Fees
- $117 Monthly HOA Fees
Parking
- 2 Car Garage
- Garage Door Opener
Home Design
- Traditional Architecture
- Brick Foundation
- Block Foundation
- Shingle Roof
- Aluminum Siding
Interior Spaces
- 2,350 Sq Ft Home
- 2-Story Property
- Ceiling height of 9 feet on the main level
- Fireplace With Gas Starter
- Double Pane Windows
- Two Story Entrance Foyer
- Living Room
- Dining Room Seats More Than Twelve
- Formal Dining Room
- Neighborhood Views
- Laundry on main level
Kitchen
- Breakfast Bar
- Walk-In Pantry
- Gas Range
- Microwave
- Dishwasher
- Wood Stained Kitchen Cabinets
- Disposal
Flooring
- Wood
- Luxury Vinyl Tile
Bedrooms and Bathrooms
- 4 Bedrooms
- Sitting Area In Primary Bedroom
- Oversized primary bedroom
- Dual Closets
- Dual Vanity Sinks in Primary Bathroom
- Separate Shower in Primary Bathroom
Home Security
- Security System Owned
- Fire and Smoke Detector
Accessible Home Design
- Accessible Approach with Ramp
Outdoor Features
- Deck
- Patio
Location
- Property is near schools
- Property is near shops
Schools
- Cogburn Woods Elementary School
- Hopewell Middle School
- Cambridge High School
Utilities
- Central Heating and Cooling System
- 220 Volts
- Private Water Source
- Gas Water Heater
Listing and Financial Details
- Home warranty included in the sale of the property
- Tax Lot 465
- Assessor Parcel Number 22 542009724340
Community Details
Overview
- Homeside Properties Association, Phone Number (678) 297-9666
- Avensong Subdivision
- Rental Restrictions
Amenities
- Clubhouse
Recreation
- Pickleball Courts
- Community Playground
- Swim or tennis dues are required
- Community Pool
- Park
- Trails
Map
Home Values in the Area
Average Home Value in this Area
Tax History
| Year | Tax Paid | Tax Assessment Tax Assessment Total Assessment is a certain percentage of the fair market value that is determined by local assessors to be the total taxable value of land and additions on the property. | Land | Improvement |
|---|---|---|---|---|
| 2025 | $490 | $256,640 | $59,000 | $197,640 |
| 2023 | $6,054 | $214,480 | $52,480 | $162,000 |
| 2022 | $2,602 | $177,160 | $34,080 | $143,080 |
| 2021 | $2,590 | $142,680 | $26,560 | $116,120 |
| 2020 | $2,615 | $132,520 | $26,120 | $106,400 |
| 2019 | $460 | $133,800 | $23,960 | $109,840 |
| 2018 | $2,982 | $118,680 | $27,720 | $90,960 |
| 2017 | $2,331 | $91,840 | $15,800 | $76,040 |
| 2016 | $2,330 | $91,840 | $15,800 | $76,040 |
| 2015 | $2,703 | $91,840 | $15,800 | $76,040 |
| 2014 | $2,211 | $84,880 | $14,600 | $70,280 |
Property History
| Date | Event | Price | List to Sale | Price per Sq Ft |
|---|---|---|---|---|
| 10/25/2025 10/25/25 | Pending | -- | -- | -- |
| 10/22/2025 10/22/25 | Price Changed | $559,000 | -3.6% | $238 / Sq Ft |
| 08/25/2025 08/25/25 | Price Changed | $580,000 | -7.9% | $247 / Sq Ft |
| 08/14/2025 08/14/25 | For Sale | $630,000 | -- | $268 / Sq Ft |
Purchase History
| Date | Type | Sale Price | Title Company |
|---|---|---|---|
| Quit Claim Deed | -- | -- | |
| Deed | $227,000 | -- | |
| Deed | $227,000 | -- | |
| Deed | $186,400 | -- | |
| Deed | $157,800 | -- |
Mortgage History
| Date | Status | Loan Amount | Loan Type |
|---|---|---|---|
| Open | $181,600 | New Conventional | |
| Previous Owner | $149,120 | New Conventional | |
| Previous Owner | $37,280 | Stand Alone Refi Refinance Of Original Loan | |
| Previous Owner | $152,950 | New Conventional |
Source: First Multiple Listing Service (FMLS)
MLS Number: 7632650
APN: 22-5420-0972-434-0
- 3221 Serenade Ct
- 120 Quarrington Ct
- 840 Camelon Ct
- 3309 Bethany Bend
- 13237 Aventide Ln
- 3070 Serenade Ct
- 3533 Peacock Rd
- 650 Chantress Ct
- 1040 Peyton View Ct
- 925 Hargrove Point Way
- 860 Hargrove Point Way
- 1095 S Bethany Creek Dr
- 13300 Morris Unit #89 Rd
- 840 Central Park Overlook
- 1060 Hargrove Point Way
- 13300 Morris Rd Unit 4
- 13300 Morris Rd Unit 89
- 13300 Morris Rd Unit 121
