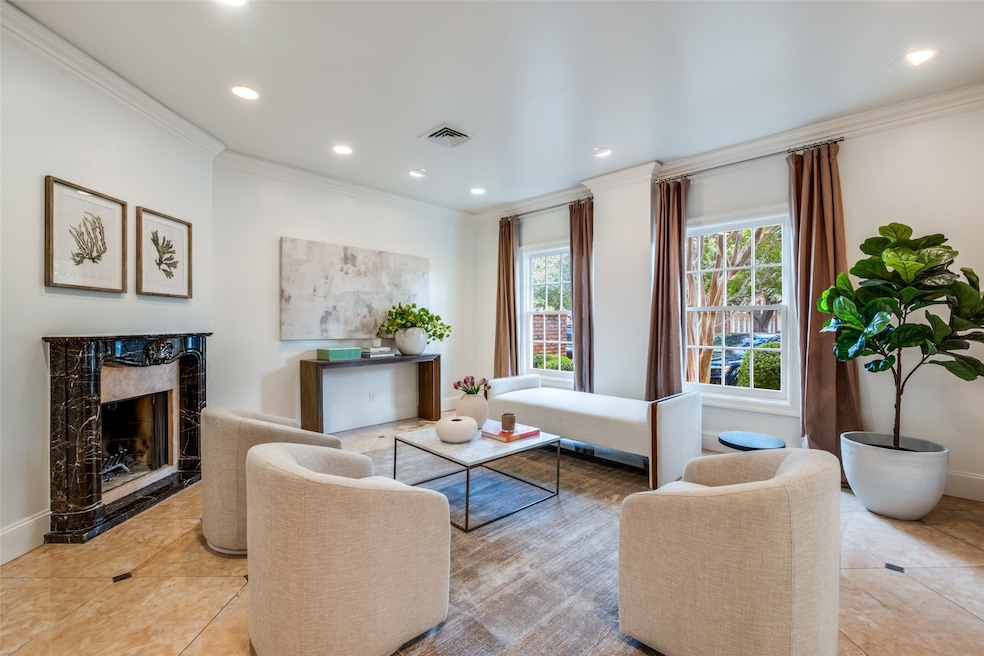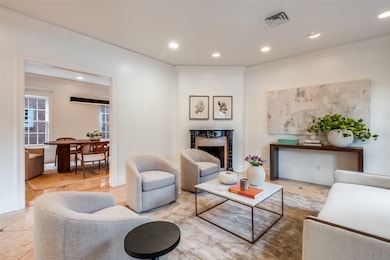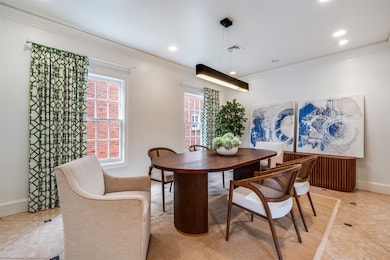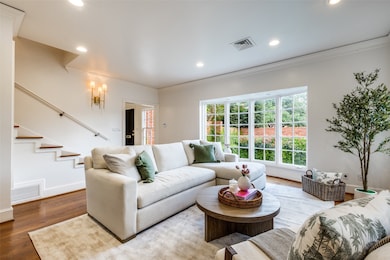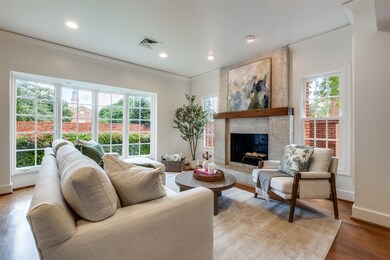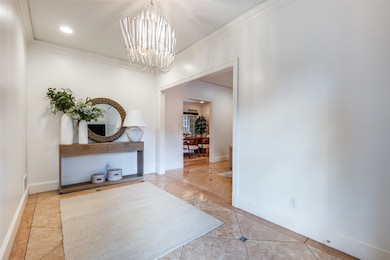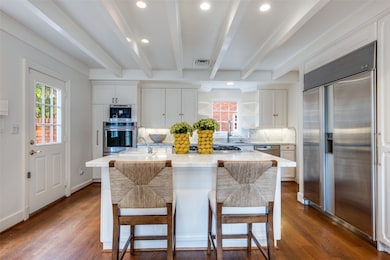3400 Shenandoah St Unit 3400 Dallas, TX 75205
Estimated payment $10,982/month
Highlights
- In Ground Pool
- Built-In Refrigerator
- 0.49 Acre Lot
- Mcculloch Intermediate School Rated A
- Built-In Coffee Maker
- Open Floorplan
About This Home
In the heart of University Park, steps from Snider Plaza and across from SMU, 3400 Shenandoah offers the privacy of a single-family home with the ease of condo living. This rare residence is the only home of its size and layout in Presidents House Condominiums, featuring 5 bedrooms, 3.5 baths, and 3,715 SF. Light-filled interiors showcase soaring ceilings, hardwood and travertine floors, three fireplaces, and refined updates. The chef’s kitchen includes marble counters, Sub-Zero refrigeration, and dual ovens. A first-floor primary suite opens directly to a private pool and courtyard, situated below street level for year-round privacy. Upstairs, find loft spaces, a library, and flexible living areas. HOA covers exterior insurance, roof, landscaping, and water, streamlining ownership. Parking includes a 1-car garage, 2 city-issued street permits, and shared driveway. Walkable to shops, dining, and Highland Park ISD schools, this one-of-a-kind home blends luxury, privacy, and convenience.
Listing Agent
Allie Beth Allman & Assoc. Brokerage Phone: 214-616-0983 License #0727491 Listed on: 08/14/2025

Co-Listing Agent
Allie Beth Allman & Assoc. Brokerage Phone: 214-616-0983 License #0665407
Property Details
Home Type
- Condominium
Est. Annual Taxes
- $13,927
Year Built
- Built in 1984
HOA Fees
- $1,124 Monthly HOA Fees
Parking
- 1 Car Attached Garage
Home Design
- Traditional Architecture
- Brick Exterior Construction
- Slab Foundation
- Composition Roof
Interior Spaces
- 3,715 Sq Ft Home
- 3-Story Property
- Open Floorplan
- Dual Staircase
- Built-In Features
- Paneling
- Chandelier
- Decorative Lighting
- Wood Burning Fireplace
- Gas Fireplace
- Family Room with Fireplace
- 3 Fireplaces
- Living Room with Fireplace
- Library with Fireplace
- Loft
Kitchen
- Double Oven
- Electric Oven
- Gas Cooktop
- Microwave
- Built-In Refrigerator
- Dishwasher
- Built-In Coffee Maker
- Kitchen Island
- Disposal
Flooring
- Wood
- Carpet
- Marble
- Tile
Bedrooms and Bathrooms
- 5 Bedrooms
- Walk-In Closet
- Double Vanity
Home Security
Pool
- In Ground Pool
- Pool Water Feature
Schools
- Armstrong Elementary School
- Highland Park
Utilities
- Central Heating and Cooling System
- Heating System Uses Natural Gas
- Gas Water Heater
- High Speed Internet
- Cable TV Available
Listing and Financial Details
- Assessor Parcel Number 60159750000003400
- Tax Block 2
Community Details
Overview
- Association fees include management, insurance, maintenance structure, sewer, trash, water
- President House Condominium Association, Inc. Association
- Presidents House Condo Subdivision
Security
- Fire and Smoke Detector
Map
Home Values in the Area
Average Home Value in this Area
Tax History
| Year | Tax Paid | Tax Assessment Tax Assessment Total Assessment is a certain percentage of the fair market value that is determined by local assessors to be the total taxable value of land and additions on the property. | Land | Improvement |
|---|---|---|---|---|
| 2025 | $13,927 | $1,068,060 | $431,880 | $636,180 |
| 2024 | $13,927 | $854,450 | $431,880 | $422,570 |
| 2023 | $13,927 | $854,450 | $431,880 | $422,570 |
| 2022 | $16,178 | $854,450 | $431,880 | $422,570 |
| 2021 | $14,948 | $743,000 | $431,880 | $311,120 |
| 2020 | $15,280 | $743,000 | $431,880 | $311,120 |
| 2019 | $15,881 | $743,000 | $431,880 | $311,120 |
| 2018 | $17,626 | $835,880 | $241,850 | $594,030 |
| 2017 | $17,187 | $835,880 | $241,850 | $594,030 |
| 2016 | $17,187 | $835,880 | $241,850 | $594,030 |
| 2015 | $8,284 | $835,880 | $241,850 | $594,030 |
| 2014 | $8,284 | $720,000 | $207,300 | $512,700 |
Property History
| Date | Event | Price | List to Sale | Price per Sq Ft | Prior Sale |
|---|---|---|---|---|---|
| 08/14/2025 08/14/25 | For Sale | $1,650,000 | +27.0% | $444 / Sq Ft | |
| 01/12/2023 01/12/23 | Sold | -- | -- | -- | View Prior Sale |
| 12/14/2022 12/14/22 | Pending | -- | -- | -- | |
| 12/02/2022 12/02/22 | For Sale | $1,299,000 | -- | $350 / Sq Ft |
Purchase History
| Date | Type | Sale Price | Title Company |
|---|---|---|---|
| Warranty Deed | -- | -- | |
| Vendors Lien | -- | Republic Title Of Tx | |
| Vendors Lien | -- | Rtt | |
| Vendors Lien | -- | Rtt | |
| Vendors Lien | -- | -- | |
| Vendors Lien | -- | Utt | |
| Warranty Deed | -- | -- |
Mortgage History
| Date | Status | Loan Amount | Loan Type |
|---|---|---|---|
| Previous Owner | $396,000 | Purchase Money Mortgage | |
| Previous Owner | $600,000 | Adjustable Rate Mortgage/ARM | |
| Previous Owner | $300,000 | Purchase Money Mortgage | |
| Previous Owner | $431,250 | Purchase Money Mortgage | |
| Previous Owner | $420,000 | Purchase Money Mortgage |
Source: North Texas Real Estate Information Systems (NTREIS)
MLS Number: 21032078
APN: 60159750000003400
- 3423 Asbury St
- 3435 Asbury St
- 3449 Potomac Ave
- 3515 Normandy Ave Unit 1
- 5501 Hillcrest Ave
- 3527 Asbury St
- 3631 Binkley Ave
- 3529 Mcfarlin Blvd
- 3707 Granada Ave
- 3605 Mcfarlin Blvd
- 3607 Mcfarlin Blvd
- 3548 Mcfarlin Blvd
- 3504 Cornell Ave
- 3324 Beverly Dr
- 3636 Stratford Ave
- 3626 University Blvd
- 3820 Potomac Ave
- 3600 Beverly Dr
- 3420 Milton Ave Unit A
- 3101 Cornell Ave
- 6049 Hillcrest Ave Unit A
- 6004 Auburndale Ave Unit F
- 5907 Hillcrest Ave Unit C2
- 3400 Normandy Ave Unit J
- 3413 Granada Ave
- 3445 Shenandoah St
- 3441 Granada Ave
- 5801 Hillcrest Ave Unit 8
- 3509 Normandy Ave
- 3438 Asbury St
- 3525 Normandy Ave Unit 15
- 3421 Mcfarlin Blvd Unit 12
- 3421 Mcfarlin Blvd Unit 11
- 3439 Mcfarlin Blvd Unit 6
- 3430 Mcfarlin Blvd Unit 2
- 3409 Haynie Ave
- 3721 Granada Ave
- 3329 Rosedale Ave Unit 21
- 3321 Rosedale Ave Unit 4
- 3428 Rosedale Ave Unit C
