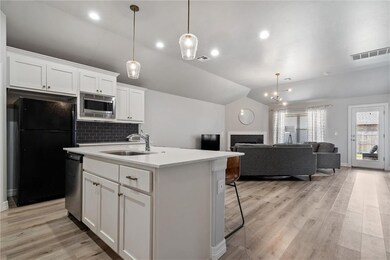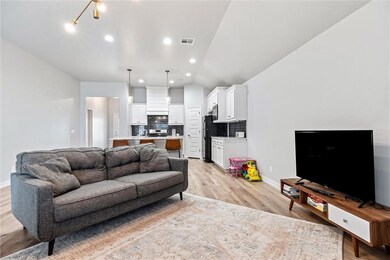
3400 Shutter Ridge Dr Yukon, OK 73099
Westgate NeighborhoodHighlights
- Craftsman Architecture
- Corner Lot
- 3 Car Attached Garage
- Meadow Brook Intermediate School Rated A-
- Covered patio or porch
- 1-Story Property
About This Home
As of August 2021COME CHECKOUT THIS BEAUTIFUL LIKE NEW HOME SIITING ON LARGE CORNER LOT IN MUSTANG SCHOOL DISTRICT. THIS HOME FEATURES 4 BEDROOMS, 2 FULL BATHS, OR USE 4TH BEDROOM AS STUDY. WOODLIKE FLOORING THROUGHTOUT. CARPET IN BEDROOMS. KITCHEN IS OPEN CONCEPT. PLENTY OF CABINET SPACE, QUARTZ COUNTERTOPS, PANTRY. NICE SIZE LIVING AREA WITH A GAS FIREPLACE. MASTER SUITE OFFERS DOUBLE VANITIES, TUB,WALK-IN SHOWER AND WALK-IN CLOSET. EXTRA BEDROOMS ALL HAVE FUN LIGHT FIXTURES IN THEM. LAUNDRY ROOM. GREAT BACKYARD WITH COVERED PATIO. GREAT LOCATION! SCHEDULE YOUR SHOWING TODAY!
Home Details
Home Type
- Single Family
Est. Annual Taxes
- $3,138
Year Built
- Built in 2020
Lot Details
- 8,703 Sq Ft Lot
- West Facing Home
- Corner Lot
HOA Fees
- $33 Monthly HOA Fees
Parking
- 3 Car Attached Garage
- Driveway
Home Design
- Craftsman Architecture
- Slab Foundation
- Brick Frame
- Composition Roof
Interior Spaces
- 1,750 Sq Ft Home
- 1-Story Property
- Gas Log Fireplace
Kitchen
- Electric Oven
- Gas Range
- Free-Standing Range
- Microwave
- Dishwasher
Flooring
- Carpet
- Laminate
Bedrooms and Bathrooms
- 4 Bedrooms
- 2 Full Bathrooms
Outdoor Features
- Covered patio or porch
Schools
- Riverwood Elementary School
- Mustang Middle School
- Mustang High School
Utilities
- Central Heating and Cooling System
- Water Heater
Community Details
- Association fees include maintenance common areas
- Mandatory home owners association
Listing and Financial Details
- Legal Lot and Block 11 / 2
Ownership History
Purchase Details
Home Financials for this Owner
Home Financials are based on the most recent Mortgage that was taken out on this home.Purchase Details
Home Financials for this Owner
Home Financials are based on the most recent Mortgage that was taken out on this home.Purchase Details
Home Financials for this Owner
Home Financials are based on the most recent Mortgage that was taken out on this home.Similar Homes in Yukon, OK
Home Values in the Area
Average Home Value in this Area
Purchase History
| Date | Type | Sale Price | Title Company |
|---|---|---|---|
| Warranty Deed | $255,000 | Chicago Title Oklahoma Co | |
| Warranty Deed | $223,000 | Stewart Title Of Ok Inc | |
| Warranty Deed | $37,000 | Stewart Title Of Ok Inc |
Mortgage History
| Date | Status | Loan Amount | Loan Type |
|---|---|---|---|
| Open | $242,250 | New Conventional | |
| Previous Owner | $218,476 | FHA | |
| Previous Owner | $176,800 | Construction |
Property History
| Date | Event | Price | Change | Sq Ft Price |
|---|---|---|---|---|
| 08/18/2021 08/18/21 | Sold | $255,000 | +4.1% | $146 / Sq Ft |
| 07/10/2021 07/10/21 | Pending | -- | -- | -- |
| 07/08/2021 07/08/21 | For Sale | $245,000 | +10.1% | $140 / Sq Ft |
| 08/05/2020 08/05/20 | Sold | $222,507 | +0.5% | $125 / Sq Ft |
| 04/22/2020 04/22/20 | Pending | -- | -- | -- |
| 04/22/2020 04/22/20 | For Sale | $221,400 | -- | $125 / Sq Ft |
Tax History Compared to Growth
Tax History
| Year | Tax Paid | Tax Assessment Tax Assessment Total Assessment is a certain percentage of the fair market value that is determined by local assessors to be the total taxable value of land and additions on the property. | Land | Improvement |
|---|---|---|---|---|
| 2024 | $3,138 | $29,578 | $4,440 | $25,138 |
| 2023 | $3,138 | $28,716 | $4,440 | $24,276 |
| 2022 | $3,090 | $27,880 | $4,440 | $23,440 |
| 2021 | $3,018 | $26,359 | $4,440 | $21,919 |
| 2020 | $98 | $850 | $850 | $0 |
| 2019 | $98 | $850 | $850 | $0 |
| 2018 | $100 | $850 | $850 | $0 |
| 2017 | $99 | $850 | $850 | $0 |
| 2016 | -- | $850 | $850 | $0 |
Agents Affiliated with this Home
-

Seller's Agent in 2021
Terri Pyle
RE/MAX
(405) 361-9360
2 in this area
67 Total Sales
-
S
Buyer's Agent in 2021
Summer Gingrich
Fidelity Real Estate Brokers
(405) 202-6396
1 in this area
28 Total Sales
-

Seller's Agent in 2020
Brandi Woods
Authentic Real Estate Group
(405) 818-9321
2 in this area
262 Total Sales
Map
Source: MLSOK
MLS Number: 965711
APN: 090133389
- 12127 SW 4th St
- 12308 SW 9th Terrace
- 12329 SW 9th Terrace
- 901 Coyote Dr
- 418 Palo Verde Dr
- 1025 Switzerland Ave
- 1029 Switzerland Ave
- 12401 SW 7th St
- 708 Cactus Ct
- 12032 SW 10th St
- 12281 SW 11th St
- 900 Aspen Creek Terrace
- 12501 SW 6th St
- 709 S Greengate Dr
- 1004 Aspen Creek Terrace
- 1005 Redwood Creek Dr
- 1009 Redwood Creek Dr
- 1013 Redwood Creek Dr
- 1017 Redwood Creek Dr
- 1000 Redwood Creek Dr






