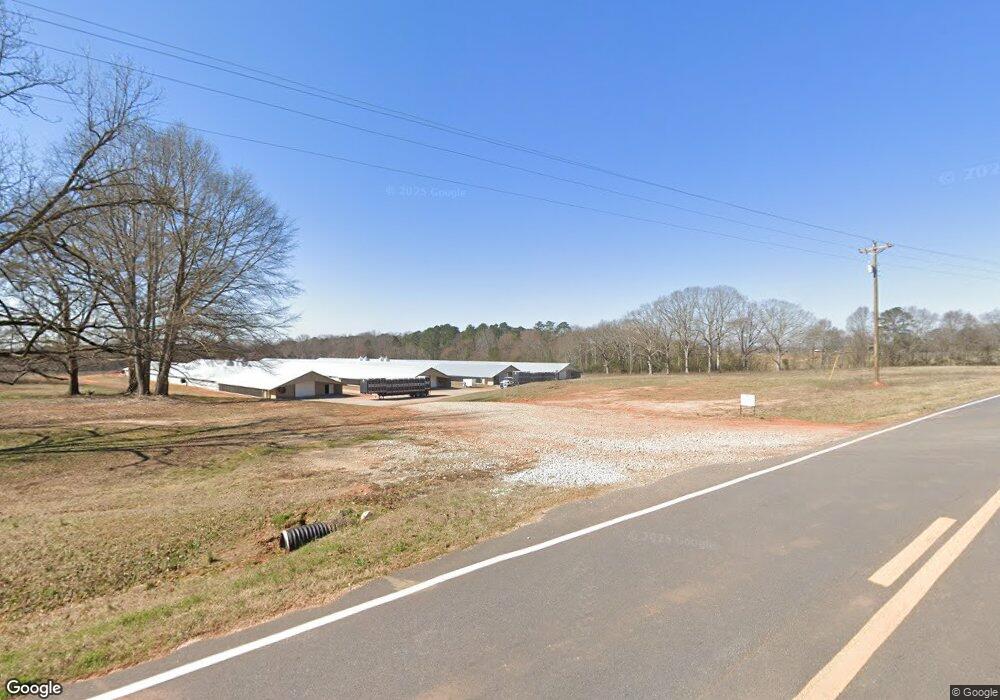3400 Smithonia Rd Colbert, GA 30628
4
Beds
2
Baths
1,860
Sq Ft
2
Acres
About This Home
This home is located at 3400 Smithonia Rd, Colbert, GA 30628. 3400 Smithonia Rd is a home with nearby schools including Oglethorpe County Primary School, Oglethorpe County Elementary School, and Oglethorpe County Middle School.
Create a Home Valuation Report for This Property
The Home Valuation Report is an in-depth analysis detailing your home's value as well as a comparison with similar homes in the area
Map
Nearby Homes
- 36 Blackthorn Ln
- 59 Cotton Cir
- 350 Mitchell Farm Rd
- 54 Dove Power Rd
- 203 Pinewood Cir
- 134 Mitchell Farm Rd
- 78 Shadow Lake Dr Unit 28B
- 152 Sarah's Way
- 147 Conifer Ct
- 123 Conifer Ct
- 0 Bluff Rd Unit 10591799
- 2477 Shoal Creek Rd
- 546 Hargrove Lake Rd Unit 2B
- 0 McCarty Dodd Rd Unit CL344009
- 0 McCarty Dodd Rd Unit 10646393
- 120 Harold's Way
- 530 Hargrove Lake Rd Unit 1B
- 54 Red Oak Run
- 919 Arnold Bottoms Rd
- 2596 Hardman Morris Rd
- 3487 Smithonia Rd
- 3424 Smithonia Rd
- 3507 Smithonia Rd
- 3507 Smithonia Rd
- 3511 Smithonia Rd
- 20 Windy Hill Rd
- 15 Windy Hill Rd
- 7 Windy Hill Rd
- 68 Windy Hill Rd
- 88 Windy Hill Rd
- 3323 Smithonia Rd
- 115 Windy Hill Rd
- 94 Windy Hill Rd
- 120 Windy Hill Rd
- 3355 Smithonia Rd
- 83 Windy Hill Rd
- 3526 Smithonia Rd
- 3346 Smithonia Rd
- 3570 Smithonia Rd
- 3567 Smithonia Rd
