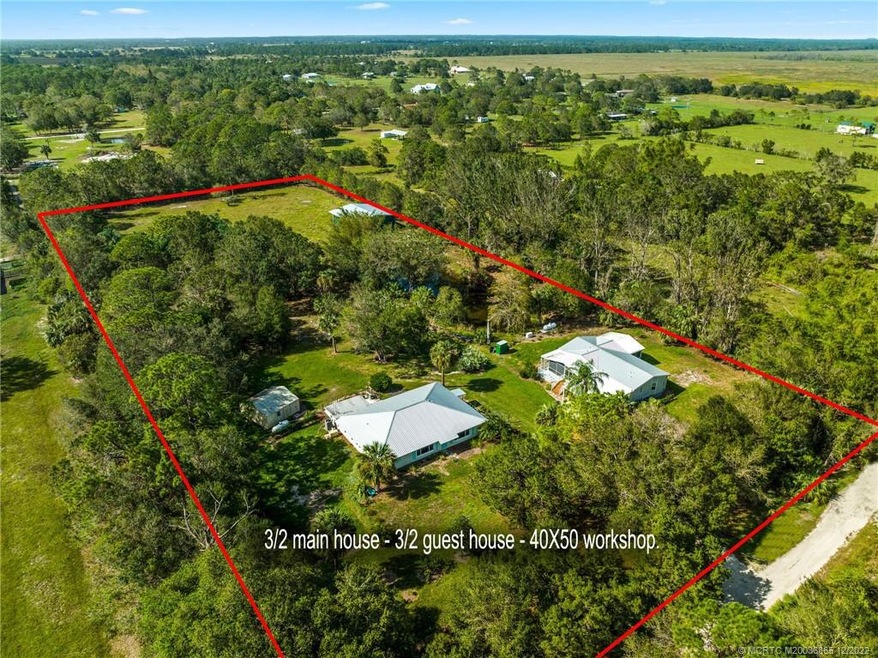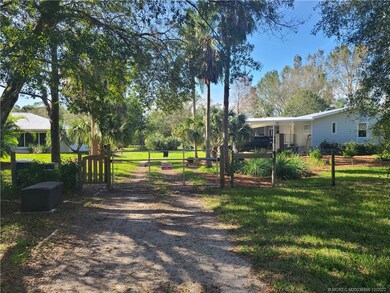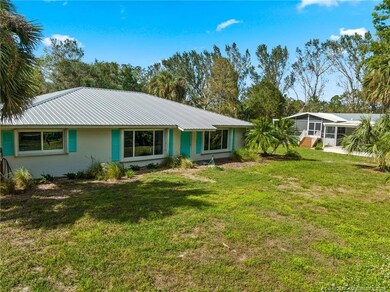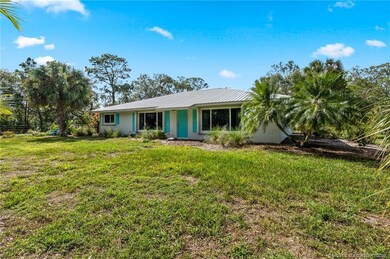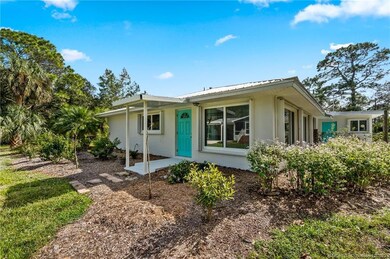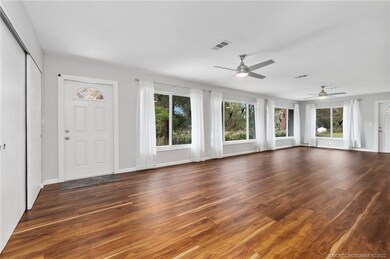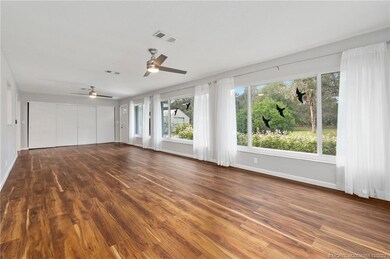
3400 SW Dunklin Ave Okeechobee, FL 34974
Highlights
- Guest House
- Home fronts a pond
- Pond View
- South Fork High School Rated A-
- Gated Community
- Fruit Trees
About This Home
As of May 2023Dont miss this rare opportunity! 5 high/dry acres with TWO homes & 2000 sq ft metal building. The primary CBS residence (2100 st ft) & secondary modular woodframe home (1385 sq ft) both offer 3 bdrms/2 bths, new impact glass windows & doors, new metal roofs, each with own well and generator, new bathrooms & interior finishes and most new appliances. See feature sheet for extensive details! Behind the main house is a 24/24' workshop/garage & new 20x12' metal bldg. This beautifully native landscaped property includes a pond with aeration , fenced 2 acre pasture with irrigation, various fruit trees and palms. An addtl 3 acres mostly cleared of Invasives. The 2019 metal bldg in the back pasture has a well, septic, water heater, 2 finished rooms, 2 bathrms, 2 stage 2.5 ton AC and 12x12' garage door, ready for all of your hobbies or business interests! This property has been meticulously maintained and upgraded. Come live in a country setting just off Martin Hwy on privately maintained road.
Last Agent to Sell the Property
Berkshire Hathaway Florida Realty License #568921 Listed on: 11/16/2022

Last Buyer's Agent
Berkshire Hathaway Florida Realty License #568921 Listed on: 11/16/2022

Home Details
Home Type
- Single Family
Est. Annual Taxes
- $3,519
Year Built
- Built in 1978
Lot Details
- 4.62 Acre Lot
- Home fronts a pond
- Property fronts a private road
- Dirt Road
- Fenced Yard
- Fenced
- Fruit Trees
Parking
- 4 Parking Spaces
Home Design
- Aluminum Roof
- Concrete Siding
- Block Exterior
Interior Spaces
- 3,653 Sq Ft Home
- 1-Story Property
- Built-In Features
- Screened Porch
- Vinyl Flooring
- Pond Views
Kitchen
- Electric Range
- Dishwasher
Bedrooms and Bathrooms
- 3 Bedrooms
- Split Bedroom Floorplan
- 2 Full Bathrooms
- Separate Shower
Home Security
- Hurricane or Storm Shutters
- Impact Glass
Utilities
- Central Air
- Heating Available
- Power Generator
- Well
- Water Heater
- Water Purifier
- Water Softener
- Septic Tank
Additional Features
- Outbuilding
- Guest House
Community Details
- No Home Owners Association
- Gated Community
Ownership History
Purchase Details
Home Financials for this Owner
Home Financials are based on the most recent Mortgage that was taken out on this home.Purchase Details
Home Financials for this Owner
Home Financials are based on the most recent Mortgage that was taken out on this home.Purchase Details
Home Financials for this Owner
Home Financials are based on the most recent Mortgage that was taken out on this home.Purchase Details
Purchase Details
Similar Homes in Okeechobee, FL
Home Values in the Area
Average Home Value in this Area
Purchase History
| Date | Type | Sale Price | Title Company |
|---|---|---|---|
| Warranty Deed | $900,000 | None Listed On Document | |
| Warranty Deed | $420,000 | Florida Ttl & Guarantee Agcy | |
| Warranty Deed | -- | Florida Title & Guarantee | |
| Personal Reps Deed | $218,000 | Florida Title & Guarantee | |
| Deed | $100 | -- | |
| Deed | $6,000 | -- |
Mortgage History
| Date | Status | Loan Amount | Loan Type |
|---|---|---|---|
| Previous Owner | $336,000 | New Conventional | |
| Previous Owner | $120,000 | Credit Line Revolving |
Property History
| Date | Event | Price | Change | Sq Ft Price |
|---|---|---|---|---|
| 11/27/2023 11/27/23 | Rented | $2,500 | 0.0% | -- |
| 11/21/2023 11/21/23 | Under Contract | -- | -- | -- |
| 11/16/2023 11/16/23 | For Rent | $2,500 | 0.0% | -- |
| 11/16/2023 11/16/23 | Off Market | $2,500 | -- | -- |
| 11/08/2023 11/08/23 | For Rent | $2,500 | 0.0% | -- |
| 05/19/2023 05/19/23 | Sold | $900,000 | -5.3% | $246 / Sq Ft |
| 03/27/2023 03/27/23 | Pending | -- | -- | -- |
| 11/30/2022 11/30/22 | Price Changed | $950,000 | -13.6% | $260 / Sq Ft |
| 11/16/2022 11/16/22 | For Sale | $1,099,000 | +161.7% | $301 / Sq Ft |
| 05/03/2019 05/03/19 | Sold | $420,000 | -8.7% | $162 / Sq Ft |
| 04/03/2019 04/03/19 | Pending | -- | -- | -- |
| 01/29/2019 01/29/19 | For Sale | $459,900 | +111.0% | $177 / Sq Ft |
| 08/24/2012 08/24/12 | Sold | $218,000 | -11.4% | $104 / Sq Ft |
| 07/25/2012 07/25/12 | Pending | -- | -- | -- |
| 09/20/2011 09/20/11 | For Sale | $246,000 | -- | $117 / Sq Ft |
Tax History Compared to Growth
Tax History
| Year | Tax Paid | Tax Assessment Tax Assessment Total Assessment is a certain percentage of the fair market value that is determined by local assessors to be the total taxable value of land and additions on the property. | Land | Improvement |
|---|---|---|---|---|
| 2025 | $11,056 | $638,640 | $369,600 | $269,040 |
| 2024 | $7,891 | $647,010 | $647,010 | $300,510 |
| 2023 | $7,891 | $448,440 | $448,440 | $240,540 |
| 2022 | $3,519 | $228,323 | $0 | $0 |
| 2021 | $3,519 | $221,687 | $0 | $0 |
| 2020 | $5,487 | $296,340 | $0 | $0 |
| 2019 | $2,846 | $183,835 | $0 | $0 |
| 2018 | $2,772 | $180,407 | $0 | $0 |
| 2017 | $2,303 | $176,696 | $0 | $0 |
| 2016 | $2,244 | $153,993 | $0 | $0 |
| 2015 | $2,121 | $152,432 | $0 | $0 |
| 2014 | $2,121 | $151,230 | $0 | $0 |
Agents Affiliated with this Home
-
E
Seller's Agent in 2023
Elizabeth Turney-Stewart
Watson Realty Corp
(772) 812-8911
-
P
Seller's Agent in 2023
Priscilla Baldwin
Berkshire Hathaway Florida Realty
(772) 485-3786
31 Total Sales
-
J
Seller's Agent in 2019
Joan Rogers
Berkshire Hathaway Florida Rea
(772) 781-9899
10 Total Sales
-
C
Seller's Agent in 2012
Charles Watkins
Berkshire Hathaway Florida RE
-
N
Buyer's Agent in 2012
NON MEMBER
Map
Source: Martin County REALTORS® of the Treasure Coast
MLS Number: M20036865
APN: 13-38-37-001-000-00410-8
- 23801 SW Martin Hwy
- 3901 Wild Turkey Trail
- 3501 SW Hunter Dr
- 25750 SW Jockeys Run
- 25952 SW Jockeys Run
- 26156 SW Jockeys Run
- 26714 SW Martin Hwy
- 26754 SW Martin Hwy
- 7900 SW Springhaven Ave
- 7950 SW Springhaven Ave
- 8600 SW Springhaven Ave
- 27325 SW Tommy Clements Ln
- 0 SW Tommy Clements Ln
- unassigned Moss Ave
- 0 Tbd Sw 86th St
- Unassigned Unassigned
- 25401 SW 86th St
- 26105 SW 86th St
- 22801 SW Arrowroot St
- 1 SW Arrowroot Rd
