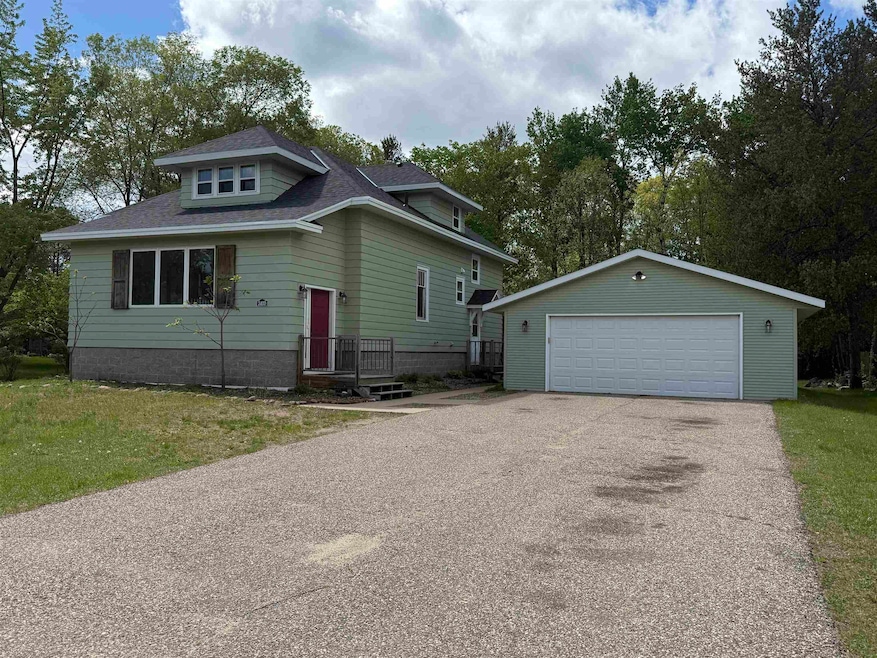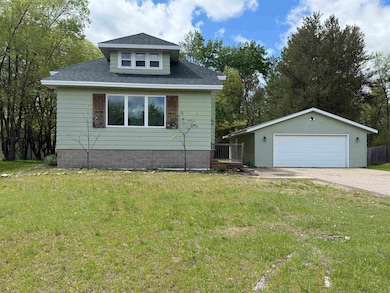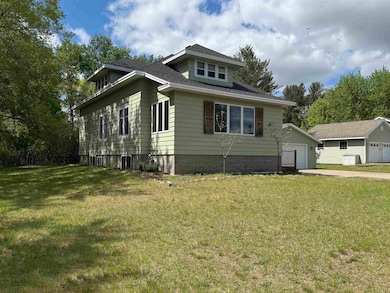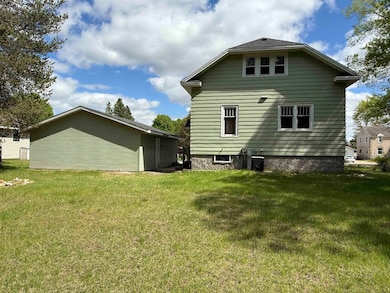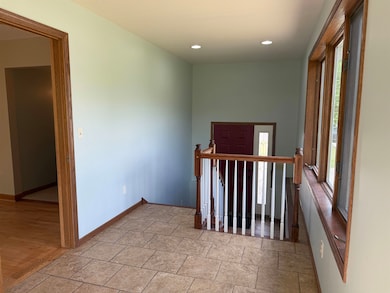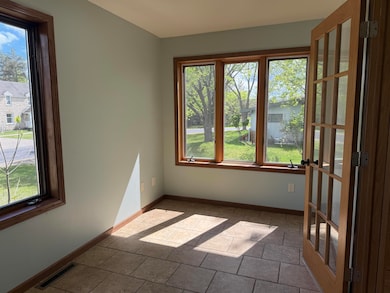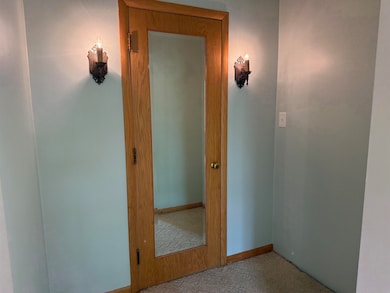
3400 Vine St Stevens Point, WI 54481
Highlights
- Wood Flooring
- Lower Floor Utility Room
- Forced Air Heating and Cooling System
- 1 Fireplace
- 2 Car Detached Garage
About This Home
As of August 2025Charming 4-Bedroom, 3-Bath Home in the Heart of Stevens Point! Welcome home to this spacious and sun-filled 4-bedroom, 3-bath residence situated on a 0.30-acre lot with a large detached 2-car garage. Located in the city of Stevens Point, this inviting property offers a perfect blend of classic charm, modern comfort with fresh paint and a new roof. Step inside and be greeted by an abundance of natural light pouring through large windows. Beautiful hardwood floors highlight the living room and main floor bedroom, adding warmth and character. The oversized kitchen provides ample space to cook and gather with room to add more cabinetry if desired. A functional main-floor bathroom completes the layout.
Last Agent to Sell the Property
KPR BROKERS, LLC Brokerage Phone: 715-598-6367 License #52728-90 Listed on: 05/25/2025
Last Buyer's Agent
KPR BROKERS, LLC Brokerage Phone: 715-598-6367 License #52728-90 Listed on: 05/25/2025
Home Details
Home Type
- Single Family
Est. Annual Taxes
- $3,641
Year Built
- Built in 1919
Lot Details
- 0.3 Acre Lot
Home Design
- Shingle Roof
- Aluminum Siding
- Vinyl Siding
Interior Spaces
- 1.5-Story Property
- 1 Fireplace
- Lower Floor Utility Room
- Laundry on lower level
- Finished Basement
- Basement Fills Entire Space Under The House
- Range
Flooring
- Wood
- Carpet
- Laminate
- Tile
- Vinyl
Bedrooms and Bathrooms
- 4 Bedrooms
- 3 Full Bathrooms
Parking
- 2 Car Detached Garage
- Driveway
Utilities
- Forced Air Heating and Cooling System
- Public Septic
Listing and Financial Details
- Assessor Parcel Number 281-24-0828100411
Ownership History
Purchase Details
Similar Homes in Stevens Point, WI
Home Values in the Area
Average Home Value in this Area
Purchase History
| Date | Type | Sale Price | Title Company |
|---|---|---|---|
| Quit Claim Deed | -- | Lifetime Legal Pllc |
Property History
| Date | Event | Price | Change | Sq Ft Price |
|---|---|---|---|---|
| 08/26/2025 08/26/25 | Sold | $275,000 | -5.1% | $98 / Sq Ft |
| 06/30/2025 06/30/25 | Price Changed | $289,900 | -3.3% | $103 / Sq Ft |
| 05/25/2025 05/25/25 | For Sale | $299,900 | -- | $106 / Sq Ft |
Tax History Compared to Growth
Tax History
| Year | Tax Paid | Tax Assessment Tax Assessment Total Assessment is a certain percentage of the fair market value that is determined by local assessors to be the total taxable value of land and additions on the property. | Land | Improvement |
|---|---|---|---|---|
| 2024 | $36 | $190,600 | $24,600 | $166,000 |
| 2023 | $0 | $190,600 | $24,600 | $166,000 |
| 2022 | $3,407 | $133,800 | $20,800 | $113,000 |
| 2021 | $3,308 | $133,800 | $20,800 | $113,000 |
| 2020 | $3,290 | $133,800 | $20,800 | $113,000 |
| 2019 | $3,268 | $133,800 | $20,800 | $113,000 |
| 2018 | $3,045 | $133,800 | $20,800 | $113,000 |
| 2017 | $2,922 | $133,800 | $20,800 | $113,000 |
| 2016 | $2,309 | $94,900 | $16,900 | $78,000 |
| 2015 | $2,339 | $94,900 | $16,900 | $78,000 |
| 2014 | $2,263 | $94,900 | $16,900 | $78,000 |
Agents Affiliated with this Home
-
Mark Kitowski

Seller's Agent in 2025
Mark Kitowski
KPR BROKERS, LLC
(715) 498-2447
344 in this area
856 Total Sales
Map
Source: Central Wisconsin Multiple Listing Service
MLS Number: 22502176
APN: 281-24-0828100411
- 223 Green Ave N
- Lot 2 Highway 10 NW
- Lot 1 Highway 10 NW
- 509 Clayton Ave
- 2908 Prais St
- 916 Soo Marie Ave
- 4201 Janick Cir N
- 3701 Robert Place
- Lt0 Wisconsin 66
- 3019 Clark St
- Lot 2 N Point Dr
- Lot 1 N Point Dr
- 309 Division St N
- 2217 Sims Ave
- 2249 Main St
- 3016 Jefferson St
- 1518 Illinois Ave
- 402 Sunrise Ave
- 1824 Gilkay St
- 1023 Prentice St
