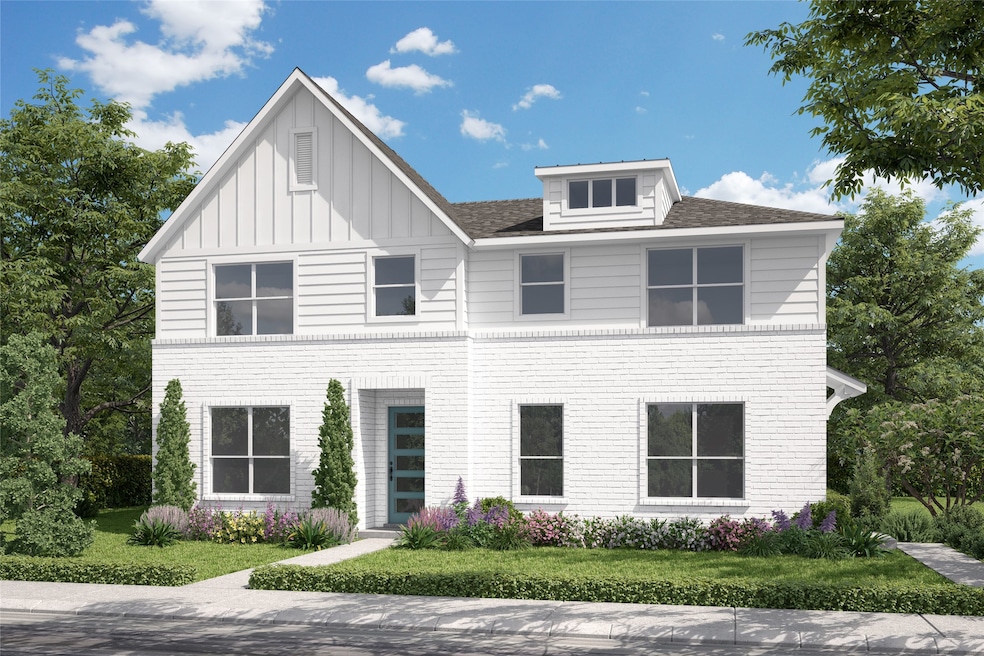3400 Vista Highlands Ln Fort Worth, TX 76135
Lake Worth NeighborhoodEstimated payment $2,300/month
Highlights
- Gated Community
- Vaulted Ceiling
- Loft
- Open Floorplan
- Farmhouse Style Home
- Fenced Yard
About This Home
10K seller credit for buy down of rate with preferred lender. Lovely home or Investment opportunity. A move in ready townhome available in gated Overlook near Lockheed Martin, Lake Worth, minutes from downtown; close to the Alliance Corridor. Three bedrooms, two and half baths with a second living loft separating the primary suite and other two bedrooms. Tons of natural light and vaulted ceilings in the bedrooms, and the owner's suite boasts a spa shower and huge walk in closet in the double vanity, en suite bath. The two secondary bedrooms each have a walk in closet and share a spacious bath with a tub and shower combination. Main level features an open floor plan with large island for entertaining or dining; open to the living and plenty of room for a separate dining space, as well. Large pantry, adorable powder bath and plenty of storage fill out the main level. Neighborhood includes fire pit for common area and private, gated street and entrance areas. Two car, rear entry garage enters on main level into a drop bench. Custom cabinetry, and great location.
Listing Agent
Village Homes Brokerage Phone: 817-233-0761 License #0664537 Listed on: 05/20/2025
Townhouse Details
Home Type
- Townhome
Est. Annual Taxes
- $6,750
Year Built
- Built in 2023
Lot Details
- 3,049 Sq Ft Lot
- Property fronts a private road
- Private Entrance
- Fenced Yard
- Wood Fence
- Water-Smart Landscaping
- Native Plants
- Level Lot
- Irrigation Equipment
- Few Trees
HOA Fees
- $175 Monthly HOA Fees
Parking
- 2 Car Attached Garage
- Oversized Parking
- Inside Entrance
- Parking Accessed On Kitchen Level
- Alley Access
- Side by Side Parking
- Single Garage Door
- Garage Door Opener
- Driveway
Home Design
- Farmhouse Style Home
- Modern Architecture
- Slab Foundation
- Composition Roof
Interior Spaces
- 1,669 Sq Ft Home
- 2-Story Property
- Open Floorplan
- Wired For Sound
- Wired For Data
- Vaulted Ceiling
- Ceiling Fan
- Chandelier
- Decorative Lighting
- ENERGY STAR Qualified Windows
- Loft
- Electric Dryer Hookup
Kitchen
- Electric Oven
- Gas Cooktop
- Microwave
- Dishwasher
- Kitchen Island
- Disposal
Flooring
- Carpet
- Ceramic Tile
- Luxury Vinyl Plank Tile
Bedrooms and Bathrooms
- 3 Bedrooms
- Walk-In Closet
Home Security
- Security Lights
- Security Gate
- Smart Home
Eco-Friendly Details
- Sustainability products and practices used to construct the property include regionally-sourced materials
- Energy-Efficient Appliances
- Energy-Efficient Insulation
- Rain or Freeze Sensor
- ENERGY STAR Qualified Equipment for Heating
- Energy-Efficient Thermostat
- Moisture Control
- Ventilation
- Integrated Pest Management
- Energy-Efficient Hot Water Distribution
Outdoor Features
- Fire Pit
- Rain Gutters
- Front Porch
Schools
- Effiemorri Elementary School
- Lake Worth High School
Utilities
- Forced Air Zoned Heating and Cooling System
- Vented Exhaust Fan
- High-Efficiency Water Heater
- High Speed Internet
- Phone Available
- Cable TV Available
Listing and Financial Details
- Assessor Parcel Number 42736364
Community Details
Overview
- Association fees include all facilities, management, ground maintenance
- Secure Management Company Association
- Overlook Subdivision
Amenities
- Community Mailbox
Security
- Gated Community
- Carbon Monoxide Detectors
- Fire and Smoke Detector
- Firewall
Map
Home Values in the Area
Average Home Value in this Area
Tax History
| Year | Tax Paid | Tax Assessment Tax Assessment Total Assessment is a certain percentage of the fair market value that is determined by local assessors to be the total taxable value of land and additions on the property. | Land | Improvement |
|---|---|---|---|---|
| 2024 | $6,750 | $289,000 | $75,000 | $214,000 |
| 2023 | $1,290 | $52,500 | $52,500 | $0 |
| 2022 | $1,449 | $52,500 | $52,500 | $0 |
Property History
| Date | Event | Price | Change | Sq Ft Price |
|---|---|---|---|---|
| 08/22/2025 08/22/25 | Pending | -- | -- | -- |
| 07/23/2025 07/23/25 | Price Changed | $293,000 | -0.7% | $176 / Sq Ft |
| 05/20/2025 05/20/25 | For Sale | $295,000 | 0.0% | $177 / Sq Ft |
| 02/15/2024 02/15/24 | Rented | $2,250 | 0.0% | -- |
| 01/18/2024 01/18/24 | Under Contract | -- | -- | -- |
| 01/12/2024 01/12/24 | For Rent | $2,250 | -- | -- |
Mortgage History
| Date | Status | Loan Amount | Loan Type |
|---|---|---|---|
| Closed | $222,048 | New Conventional |
Source: North Texas Real Estate Information Systems (NTREIS)
MLS Number: 20942502
APN: 42736364
- 3412 Vista Highlands Ln
- 3417 Lake District Ln
- 3485 Vista Highlands Ln
- 3456 Lake District Ln
- 6632 Windfall Dr
- 6628 Windfall Dr
- TRINITY Plan at The Overlook
- LIBERTY Plan at The Overlook
- 6501 Loop 820
- 4108 Grand Lake Dr
- 6500 Chapel Ln
- 4012 Tejas Trail
- 4233 Ridgecrest Cir
- 4236 Sue Ct
- 6620 Chapel Ln
- 3705 Delaware Trail
- 6952 Cahoba Dr
- 6329 Canyon Trail
- 6712 Wallis Rd
- 3109 Delaware Trail


