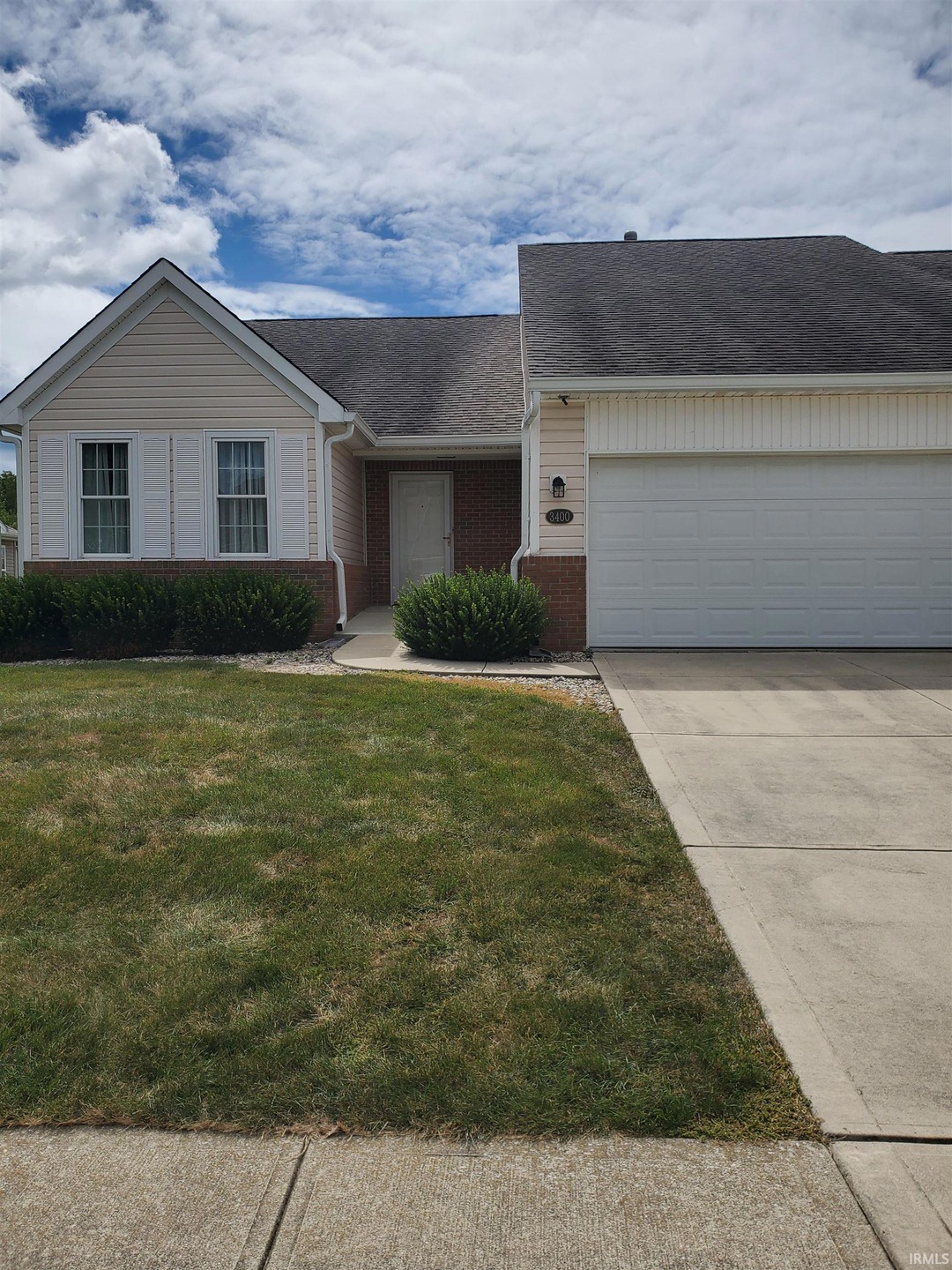
3400 Weathered Rock Cir Kokomo, IN 46902
Highlights
- Open Floorplan
- Backs to Open Ground
- Breakfast Bar
- Vaulted Ceiling
- 2 Car Attached Garage
- 5-minute walk to Kokomo PAL Field
About This Home
As of October 2024Beautiful condo with 3 bedrooms and 2 full bathrooms! This condo has so much to offer, with 1,485 square feet, 3 nice size bedrooms and a large, roomy primary bedroom with an en suite. There is an open concept floor plan with vaulted ceilings and large windows to let in natural light. The kitchen has ample cabinets for storage with a breakfast bar for extra counter space. The sliding glass doors open to the concrete patio with a serene setting. There is a laundry/ mud room coming in from the garage. The home includes an air purifying system attached to the HVAC system. Lawn maintenance and snow removal are provided. New paint and new light fixtures throughout! Come see this lovely home today!
Last Agent to Sell the Property
Five Star Real Estate Group Brokerage Phone: 765-461-1006 Listed on: 09/08/2024
Property Details
Home Type
- Condominium
Est. Annual Taxes
- $1,990
Year Built
- Built in 2000
HOA Fees
- $55 per month
Parking
- 2 Car Attached Garage
- Off-Street Parking
Home Design
- Brick Exterior Construction
- Vinyl Construction Material
Interior Spaces
- 1,485 Sq Ft Home
- 1-Story Property
- Open Floorplan
- Vaulted Ceiling
- Breakfast Bar
Flooring
- Carpet
- Tile
Bedrooms and Bathrooms
- 3 Bedrooms
- En-Suite Primary Bedroom
- 2 Full Bathrooms
Schools
- Boulevard Elementary School
- Maple Crest Middle School
- Kokomo High School
Utilities
- Forced Air Heating and Cooling System
- Heating System Uses Gas
Additional Features
- Patio
- Backs to Open Ground
Community Details
- Cobblestone Village Subdivision
Listing and Financial Details
- Assessor Parcel Number 34-09-10-128-014.000-002
Ownership History
Purchase Details
Home Financials for this Owner
Home Financials are based on the most recent Mortgage that was taken out on this home.Purchase Details
Home Financials for this Owner
Home Financials are based on the most recent Mortgage that was taken out on this home.Similar Homes in Kokomo, IN
Home Values in the Area
Average Home Value in this Area
Purchase History
| Date | Type | Sale Price | Title Company |
|---|---|---|---|
| Warranty Deed | $210,000 | None Listed On Document | |
| Warranty Deed | $193,500 | None Listed On Document |
Mortgage History
| Date | Status | Loan Amount | Loan Type |
|---|---|---|---|
| Open | $214,515 | VA | |
| Previous Owner | $189,994 | FHA |
Property History
| Date | Event | Price | Change | Sq Ft Price |
|---|---|---|---|---|
| 10/18/2024 10/18/24 | Sold | $210,000 | -8.7% | $141 / Sq Ft |
| 10/09/2024 10/09/24 | Pending | -- | -- | -- |
| 09/08/2024 09/08/24 | For Sale | $229,900 | +18.8% | $155 / Sq Ft |
| 12/19/2023 12/19/23 | Sold | $193,500 | -1.2% | $130 / Sq Ft |
| 11/07/2023 11/07/23 | Pending | -- | -- | -- |
| 11/02/2023 11/02/23 | Price Changed | $195,900 | -2.0% | $132 / Sq Ft |
| 10/20/2023 10/20/23 | For Sale | $199,900 | -- | $135 / Sq Ft |
Tax History Compared to Growth
Tax History
| Year | Tax Paid | Tax Assessment Tax Assessment Total Assessment is a certain percentage of the fair market value that is determined by local assessors to be the total taxable value of land and additions on the property. | Land | Improvement |
|---|---|---|---|---|
| 2024 | $2,023 | $180,200 | $24,400 | $155,800 |
| 2023 | $2,023 | $202,300 | $19,000 | $183,300 |
| 2022 | $1,990 | $199,000 | $19,000 | $180,000 |
| 2021 | $1,754 | $175,400 | $19,000 | $156,400 |
| 2020 | $1,642 | $164,200 | $19,000 | $145,200 |
| 2019 | $1,294 | $129,400 | $17,900 | $111,500 |
| 2018 | $1,315 | $127,800 | $17,900 | $109,900 |
| 2017 | $1,314 | $127,700 | $17,900 | $109,800 |
| 2016 | $1,264 | $122,700 | $17,900 | $104,800 |
| 2014 | $1,075 | $109,500 | $16,900 | $92,600 |
| 2013 | $976 | $108,600 | $16,900 | $91,700 |
Agents Affiliated with this Home
-
B
Seller's Agent in 2024
Beth Mumaw
Five Star Real Estate Group
26 Total Sales
-

Buyer's Agent in 2024
Ashlie Taskey
Keystone Property Group, LLC
(765) 432-2490
109 Total Sales
-

Seller's Agent in 2023
Megan Landrum
The Hardie Group
(317) 452-3464
41 Total Sales
Map
Source: Indiana Regional MLS
MLS Number: 202434605
APN: 34-09-10-128-014.000-002
- 3371 Weathered Rock Cir
- 2208 Baton Rouge Dr
- 3106 Baton Rouge Dr
- 1802 Stoneview Dr
- 1712 Gordon Dr
- 2606 Greentree Ln
- 2109 Elva Dr
- 1918 Elva Dr
- 0 S Dixon Rd Unit MBR21960619
- 0 S Dixon Rd Unit 202333341
- 2304 Executive Dr
- 2913 Mayor Dr
- 1420 S Dixon Rd
- 1958 W Boulevard
- 3203 W 200 S
- 2236 S 300 W
- 3410 S Dixon Rd
- 1716 Oakhill Rd
- 203 Lakeside Dr S
- 2027 Wesmar Ct






