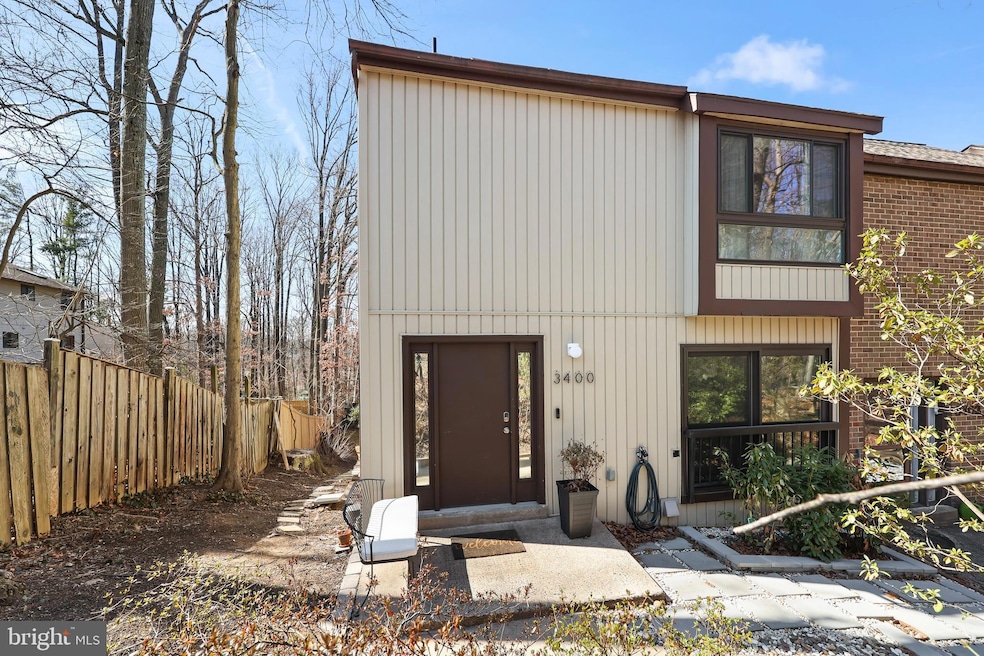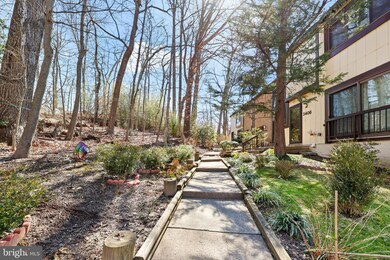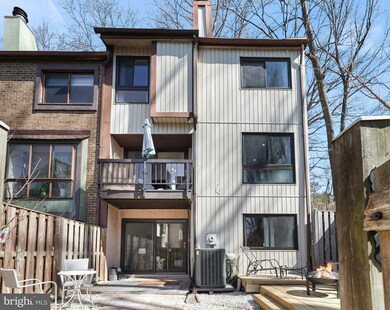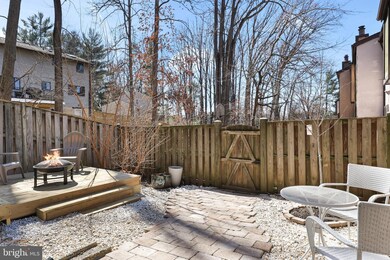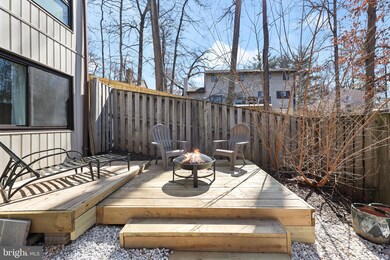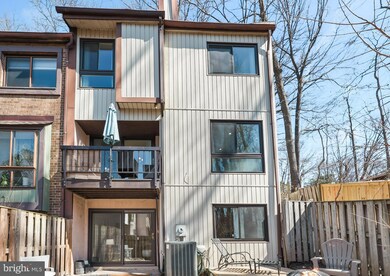
3400 Wheatwheel Ln Annandale, VA 22003
Highlights
- View of Trees or Woods
- Contemporary Architecture
- Attic
- Deck
- Traditional Floor Plan
- 1 Fireplace
About This Home
As of April 2025Elegant END UNIT townhome that has been updated. Modern 3-level Townhome, contemporary floorplan. Convenient to INOVA medical center, medical office buildings, NOVA community college, GMU, and many shopping and entertainment options. Easy access to the Beltway, Rt 66 and other major transportation routes.
The house has 1 assigned parking spot and 2 unreserved spots. In 2025, there was a new garbage disposal, backyard patio, and outdoor lighting.
In 2024, there was a New stove and a new fridge, a New furnace motor, a New electric panel, new duplex outlets, New ceiling lights, and ceiling fans. In 2022, there has been a new roof, new windows, new sliding doors, updated appliances to stainless steel, new kitchen cabinet hardware, vinyl and hard tile flooring, and blown insulation in the attic.
Last Agent to Sell the Property
Irene deLeon
Redfin Corporation License #0225065795 Listed on: 03/11/2025

Last Buyer's Agent
Mokonnen Abebe
Redfin Corporation License #5018698

Townhouse Details
Home Type
- Townhome
Est. Annual Taxes
- $6,274
Year Built
- Built in 1973 | Remodeled in 2022
Lot Details
- 2,270 Sq Ft Lot
- Property is Fully Fenced
- Property is in excellent condition
HOA Fees
- $122 Monthly HOA Fees
Home Design
- Contemporary Architecture
- Slab Foundation
Interior Spaces
- Property has 3 Levels
- Traditional Floor Plan
- Ceiling Fan
- 1 Fireplace
- Family Room
- Combination Dining and Living Room
- Storage Room
- Views of Woods
- Attic
Kitchen
- Breakfast Area or Nook
- Eat-In Kitchen
- Built-In Microwave
- Dishwasher
- Upgraded Countertops
- Disposal
Flooring
- Carpet
- Laminate
- Luxury Vinyl Plank Tile
Bedrooms and Bathrooms
- 3 Bedrooms
Laundry
- Dryer
- Washer
Finished Basement
- Heated Basement
- Walk-Out Basement
- Interior and Exterior Basement Entry
- Basement Windows
Parking
- 1 Open Parking Space
- 1 Parking Space
- Parking Lot
Outdoor Features
- Deck
- Patio
Utilities
- Central Air
- Heat Pump System
- Electric Water Heater
Listing and Financial Details
- Assessor Parcel Number 0592 17 0071
Community Details
Overview
- Raintree Subdivision
- Property Manager
Pet Policy
- Pets Allowed
Ownership History
Purchase Details
Home Financials for this Owner
Home Financials are based on the most recent Mortgage that was taken out on this home.Purchase Details
Home Financials for this Owner
Home Financials are based on the most recent Mortgage that was taken out on this home.Purchase Details
Similar Homes in Annandale, VA
Home Values in the Area
Average Home Value in this Area
Purchase History
| Date | Type | Sale Price | Title Company |
|---|---|---|---|
| Deed | $640,000 | First American Title | |
| Deed | $640,000 | First American Title | |
| Warranty Deed | $530,000 | -- | |
| Warranty Deed | $342,500 | Universal Title |
Mortgage History
| Date | Status | Loan Amount | Loan Type |
|---|---|---|---|
| Open | $620,800 | New Conventional | |
| Closed | $620,800 | New Conventional | |
| Previous Owner | $503,500 | New Conventional |
Property History
| Date | Event | Price | Change | Sq Ft Price |
|---|---|---|---|---|
| 04/10/2025 04/10/25 | Sold | $640,000 | +2.4% | $301 / Sq Ft |
| 03/14/2025 03/14/25 | Pending | -- | -- | -- |
| 03/11/2025 03/11/25 | For Sale | $625,000 | +17.9% | $294 / Sq Ft |
| 08/29/2022 08/29/22 | Sold | $530,000 | -1.8% | $249 / Sq Ft |
| 08/07/2022 08/07/22 | Pending | -- | -- | -- |
| 07/28/2022 07/28/22 | For Sale | $539,900 | -- | $254 / Sq Ft |
Tax History Compared to Growth
Tax History
| Year | Tax Paid | Tax Assessment Tax Assessment Total Assessment is a certain percentage of the fair market value that is determined by local assessors to be the total taxable value of land and additions on the property. | Land | Improvement |
|---|---|---|---|---|
| 2024 | $6,275 | $541,680 | $165,000 | $376,680 |
| 2023 | $5,729 | $507,640 | $155,000 | $352,640 |
| 2022 | $5,474 | $478,700 | $150,000 | $328,700 |
| 2021 | $5,171 | $440,620 | $135,000 | $305,620 |
| 2020 | $5,022 | $424,340 | $135,000 | $289,340 |
| 2019 | $4,650 | $392,890 | $129,000 | $263,890 |
| 2018 | $4,518 | $392,890 | $129,000 | $263,890 |
| 2017 | $4,202 | $361,900 | $122,000 | $239,900 |
| 2016 | $4,115 | $355,200 | $120,000 | $235,200 |
| 2015 | $3,832 | $343,350 | $115,000 | $228,350 |
| 2014 | $3,823 | $343,350 | $115,000 | $228,350 |
Agents Affiliated with this Home
-
Irene deLeon
I
Seller's Agent in 2025
Irene deLeon
Redfin Corporation
-
Mokonnen Abebe
M
Buyer's Agent in 2025
Mokonnen Abebe
Redfin Corporation
-
Michael Adams

Seller's Agent in 2022
Michael Adams
KW Metro Center
(703) 869-2225
1 in this area
61 Total Sales
-
David Fernandez

Buyer's Agent in 2022
David Fernandez
Samson Properties
(703) 915-7979
5 in this area
31 Total Sales
-
Jason Cheperdak

Buyer Co-Listing Agent in 2022
Jason Cheperdak
Samson Properties
(571) 400-1266
32 in this area
1,653 Total Sales
Map
Source: Bright MLS
MLS Number: VAFX2226424
APN: 0592-17-0071
- 7814 Wendy Ridge Ln
- 7908 Holmes Run Dr
- 3478 Pence Ct
- 3436 Holly Rd
- 3502 Holly Rd
- 3338 Elm Terrace
- 3507 Gallows Rd
- 3204 Holly Berry Ct
- 3321 Hartwell Ct
- 7804 Byrds Nest Pass
- 7852 Newport Glen Pass
- 7801 Byrds Nest Pass
- 3418 Arnold Ln
- 3416 Arnold Ln
- 3720 King Arthur Rd
- 7930 Peyton Forest Trail
- 3376 Unit#32 Woodburn Rd
- 3376 Woodburn Rd Unit 32
- 3376 Woodburn Rd Unit 24
- 3505 Woodburn Rd
