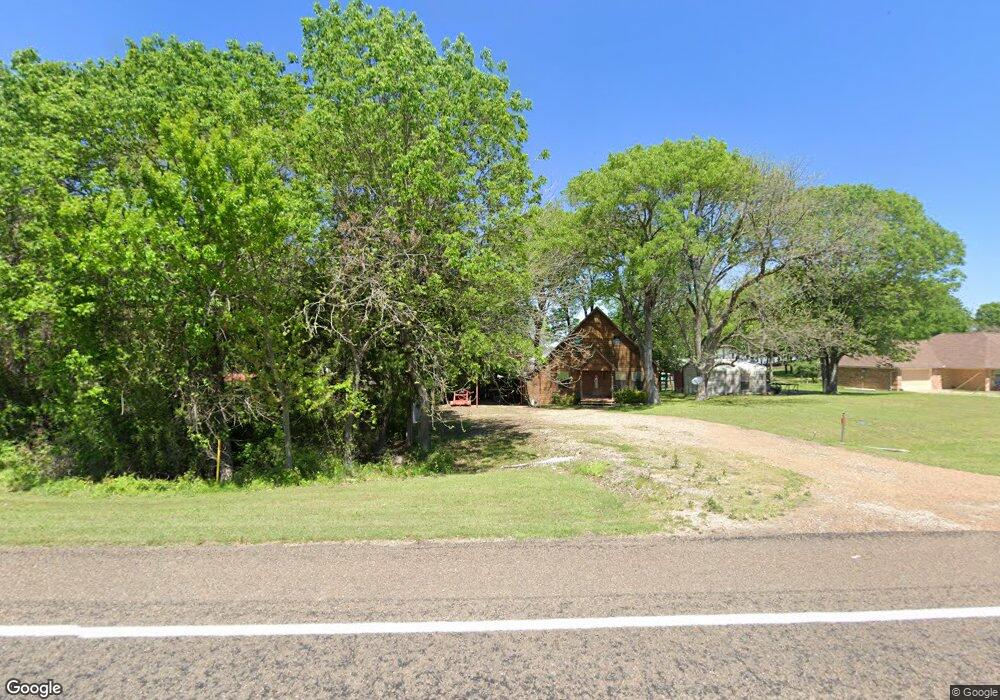3401 Farm To Market Road 2859 Corsicana, TX 75109
Estimated payment $2,508/month
Highlights
- Lake Front
- RV Access or Parking
- Deck
- Docks
- A-Frame Home
- Vaulted Ceiling
About This Home
Welcome to your charming A-frame getaway in Hideaway Harbor on beautiful Richland Chambers Lake! This cozy cabin features 2 bedrooms, 2 full bathrooms, and a spacious living room with a soaring vaulted ceiling and a wood-burning fireplace--perfect for cool evenings after a day on the water. The upper-level bedroom is oversized and makes a fantastic bunk room for weekend guests, kids, or grandkids, and you'll find extra storage closets throughout the home to easily stash away lake gear. The refrigerator, washer, and dryer are all included, making the move-in process that much easier. Outside, enjoy multi-level decking overlooking the lake under a shady canopy of mature trees, along with a covered carport and a single-car detached garage for parking and storage. Best of all, this cabin offers approximately 292 feet of waterfront in a protected cove with its own boathouse and lift, giving you safe docking while still being just seconds from open water. Whether you're dreaming of peaceful weekend escapes or a relaxing full-time lake home, this Hideaway Harbor A-frame is ready to start your lake life adventure.

Home Details
Home Type
- Single Family
Lot Details
- Lake Front
- Home fronts a canal
- Partially Fenced Property
- Wood Fence
- Landscaped
- Level Lot
- Irregular Lot
- Sprinkler System
- Many Trees
- Current uses include residential single
- Potential uses include residential single
Home Design
- A-Frame Home
- Composition Roof
- Wood Siding
- Pier And Beam
Interior Spaces
- Built-In Features
- Paneling
- Beamed Ceilings
- Vaulted Ceiling
- Decorative Lighting
- Wood Burning Fireplace
- Window Treatments
- Utility Closet
- Laminate Flooring
- Water Views
Kitchen
- Eat-In Kitchen
- Breakfast Bar
- Walk-In Pantry
- Gas Oven or Range
- Plumbed For Gas In Kitchen
- Built-In Microwave
- Dishwasher
- Kitchen Island
- Granite Countertops
Bedrooms and Bathrooms
- 2 Bedrooms
- Split Bedroom Floorplan
- Linen Closet
- Walk-In Closet
- 2 Full Bathrooms
Laundry
- Laundry Room
- Washer and Electric Dryer Hookup
Home Security
- Carbon Monoxide Detectors
- Fire and Smoke Detector
Parking
- Garage
- Oversized Parking
- Side or Rear Entrance to Parking
- Garage Door Opener
- Exterior Garage Door
- RV Access or Parking
Outdoor Features
- Docks
- Deck
- Covered Patio or Porch
Location
- Easements include utilities
- Outside City Limits
Utilities
- Central Heating and Cooling System
- Heating System Uses Gas
- Co-Op Electric
- Overhead Utilities
- Propane
- Co-Op Water
- Septic Tank
- Septic Needed
- Sewer Not Available
Map
Home Values in the Area
Average Home Value in this Area
Property History
| Date | Event | Price | List to Sale | Price per Sq Ft |
|---|---|---|---|---|
| 11/05/2025 11/05/25 | For Sale | $399,900 | -- | $263 / Sq Ft |
- 3401 Fm 2859
- Lot 8 Starcrest Dr
- Lot 62 & BS #20 Sunset Ln
- Lot 48 SE Cr 3121
- Lot 47 SE Cr 3121
- 322 S East County Road 3124a
- Lot 47 Chambers Bay
- Lot 14 Chambers Bay
- Lot 7 with BS #15 Vista Pointe Dr
- Lot 7 Bridgewater Blvd
- Lot 59 Bridgewater Blvd
- 626 Bayview Dr
- Lot 9 Francisco Bay Dr
- 626 Bay View Dr
- Lot 5 & 6 Francisco Bay Dr
- Lot 12 Chambers Bay
- Lot 16 Vista Pointe Dr
- 1499 SE Cr 3135
- L 36 Chambers Bay
- Lot 13 Waterside Dr
- 200 Daniels Dr
- 141 Spur 190
- 222 Knights Cir
- 1801 S Business 45
- 320 T A Carroll Ave
- 809 Martin Luther King Junior Blvd
- 1005 G W Jackson Ave
- 502 N Milam Ave
- 114 S 20th St
- 1006 W 2nd Ave
- 1002 W 2nd Ave
- 1004 W 2nd Ave
- 1444 W 6th Ave
- 1500 W Collin St
- 1505 W Collin St
- 108 Oakdale Rd
- 2205 Interurban Blvd Unit B
- 1505 Woodlawn Ave
- 2308 W 6th Ave Unit 5
- 1505 E Beverly Dr Unit 1505 Oakpark
