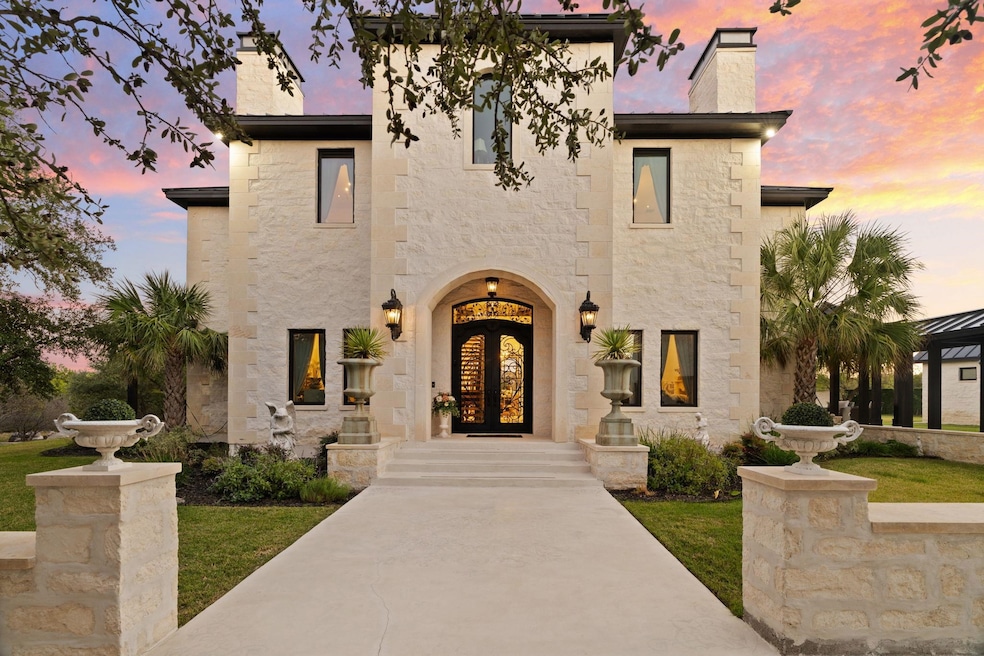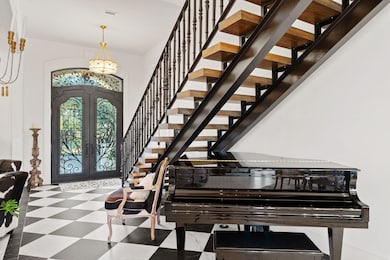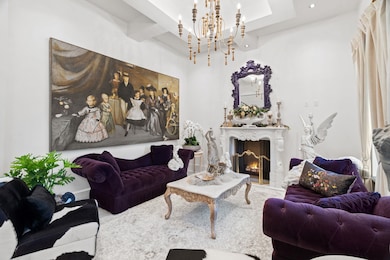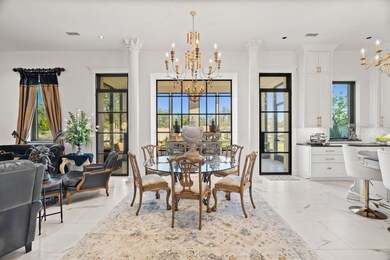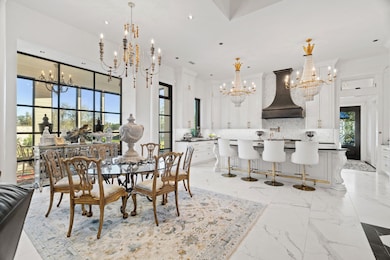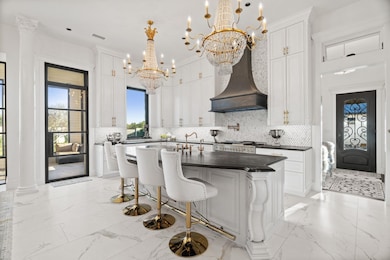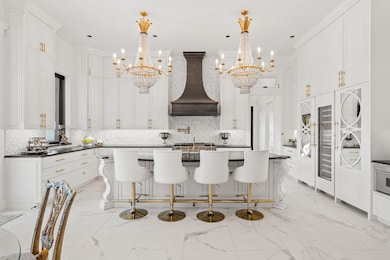3401 Mormon Mill Rd Marble Falls, TX 78654
Estimated payment $17,801/month
Highlights
- 2.75 Acre Lot
- Freestanding Bathtub
- Vaulted Ceiling
- Multiple Fireplaces
- Wooded Lot
- Wood Flooring
About This Home
Stunning custom estate featuring three structures—main home, carriage-house apartment, and tool garage—each finished in 100% white limestone with German Schmear. The ICF-constructed main residence offers Pella black casement windows, metal-and-glass exterior doors, two A/C zones, and designer details throughout. Interiors feature 12' ceilings, porcelain and wide-plank flooring, custom open staircase, coffered ceilings, and marble fireplaces. The gourmet kitchen includes Thermador appliances, ILVE 48" dual-fuel range, two dishwashers, custom hood, soapstone counters, brass fixtures, and oversized island. Additional features: butler’s pantry, RO/whole-house filtration, elevator, full bath on main level, kennel with wash basin, and screened porch. Upstairs offers two guest rooms, guest bath, laundry, and a luxury owner’s suite with marble finishes, claw-foot tub, large shower, coffee bar, and dual closets. The air-conditioned garage includes three insulated bays, Thermador built-ins, cabinetry, and laundry. The carriage-house apartment boasts vaulted beam ceilings, Aiden Gray chandeliers, reclaimed 140-year-old wood floors from the Executive Offices of the White House, full Thermador kitchen, marble bath, and two walk-in closets. A rare opportunity to own a meticulously built, architecturally significant property with luxury finishes at every turn.
Home Details
Home Type
- Single Family
Est. Annual Taxes
- $23,820
Year Built
- Built in 2019
Lot Details
- 2.75 Acre Lot
- Lot Dimensions are 280x435
- Stone Wall
- Barbed Wire
- Landscaped
- Sprinkler System
- Wooded Lot
Home Design
- Slab Foundation
- Stone Exterior Construction
Interior Spaces
- 5,247 Sq Ft Home
- 2-Story Property
- Elevator
- Crown Molding
- Coffered Ceiling
- Vaulted Ceiling
- Ceiling Fan
- Recessed Lighting
- Multiple Fireplaces
- Gas Log Fireplace
- Washer and Electric Dryer Hookup
Kitchen
- Double Oven
- Warming Drawer
- Microwave
- Dishwasher
- Solid Surface Countertops
- Disposal
Flooring
- Wood
- Tile
Bedrooms and Bathrooms
- 4 Bedrooms
- Split Bedroom Floorplan
- Walk-In Closet
- 4 Full Bathrooms
- Freestanding Bathtub
Parking
- 3 Car Attached Garage
- Side Facing Garage
Outdoor Features
- Enclosed Patio or Porch
Utilities
- Central Heating and Cooling System
- Heating System Uses Propane
- Electric Water Heater
Community Details
- No Home Owners Association
- Hi Rdg Trails Subdivision
Listing and Financial Details
- Assessor Parcel Number 019695
Map
Home Values in the Area
Average Home Value in this Area
Tax History
| Year | Tax Paid | Tax Assessment Tax Assessment Total Assessment is a certain percentage of the fair market value that is determined by local assessors to be the total taxable value of land and additions on the property. | Land | Improvement |
|---|---|---|---|---|
| 2025 | $23,820 | $1,379,267 | $147,070 | $1,232,197 |
| 2024 | $23,820 | $1,370,373 | -- | -- |
| 2023 | $23,820 | $1,245,794 | $0 | $0 |
| 2022 | $22,342 | $1,132,540 | $0 | $0 |
| 2021 | $22,672 | $1,029,582 | $90,406 | $939,176 |
| 2020 | $13,856 | $625,285 | $81,125 | $544,160 |
| 2019 | $5,926 | $259,714 | $81,125 | $178,589 |
| 2018 | $5,806 | $250,492 | $81,125 | $169,367 |
| 2017 | $5,823 | $249,462 | $77,000 | $172,462 |
| 2016 | $1,692 | $72,500 | $72,500 | $0 |
| 2015 | -- | $66,470 | $66,470 | $0 |
| 2014 | -- | $66,470 | $66,470 | $0 |
Property History
| Date | Event | Price | List to Sale | Price per Sq Ft |
|---|---|---|---|---|
| 11/06/2025 11/06/25 | For Sale | $2,995,000 | -- | $571 / Sq Ft |
Purchase History
| Date | Type | Sale Price | Title Company |
|---|---|---|---|
| Vendors Lien | -- | None Available | |
| Warranty Deed | -- | None Available |
Mortgage History
| Date | Status | Loan Amount | Loan Type |
|---|---|---|---|
| Open | $58,000 | Purchase Money Mortgage | |
| Previous Owner | $61,000 | Purchase Money Mortgage |
Source: Highland Lakes Association of REALTORS®
MLS Number: HLM175598
APN: 19695
- 0 Mormon Mill Rd Unit 23800230
- 205 Buckingham Dr
- 0000 Mormon Mill Rd
- TBD Mormon Mill Rd
- 569 W Oak Ridge Dr
- 214 Stonehenge Way
- 3502 Mormon Mill Rd
- 3105 Morgan Cir
- 1000 Loma Ln
- 2707 Mormon Mill Rd
- 914 W Oak Ridge Dr
- 101 Stadium View Dr
- 2409 Mormon Mill Rd
- 813 Lacey Oak Cir
- 2201 Parkview Dr
- 2125 Parkview Dr
- Lot 43 Parkview Dr
- 1108 Monterrey Oak Cir
- 703 Amy Cir
- 1110 Monterrey Oak Cir
