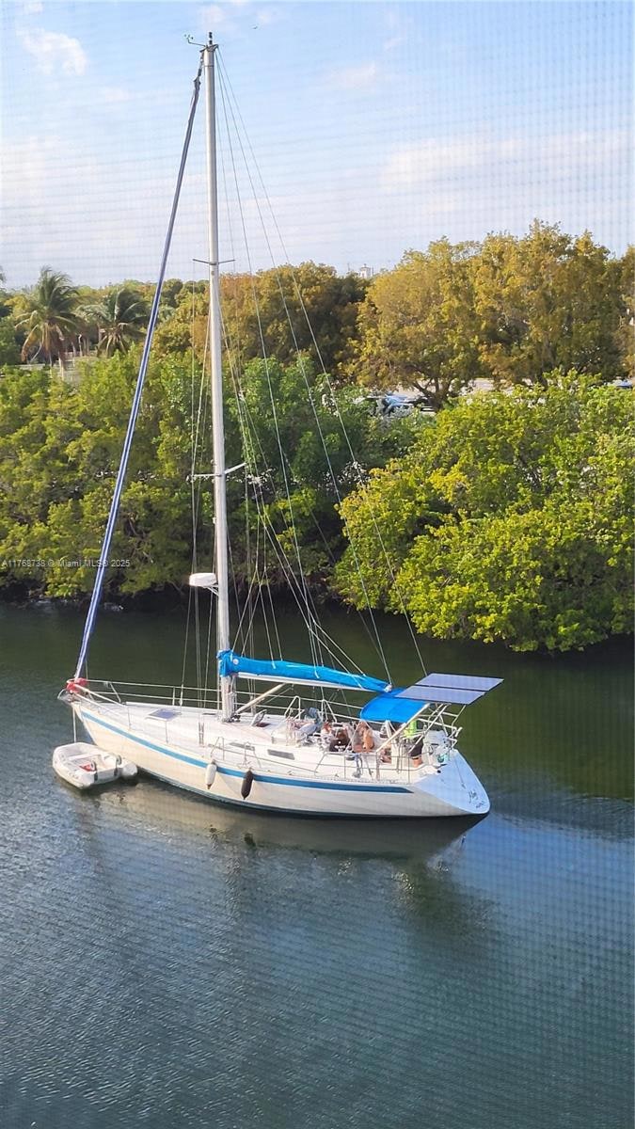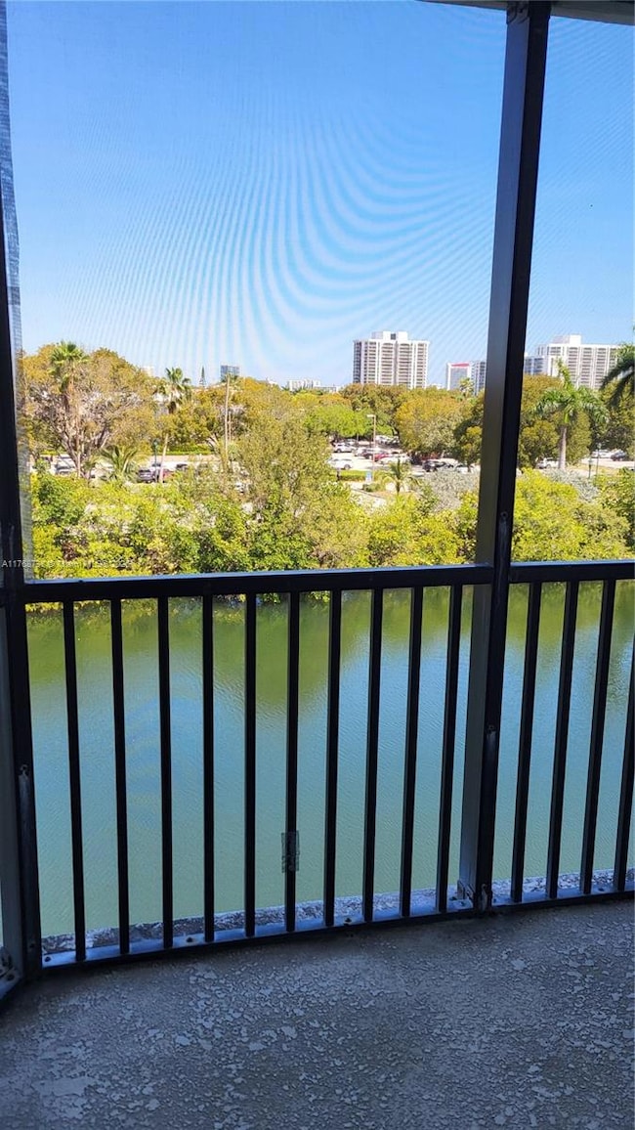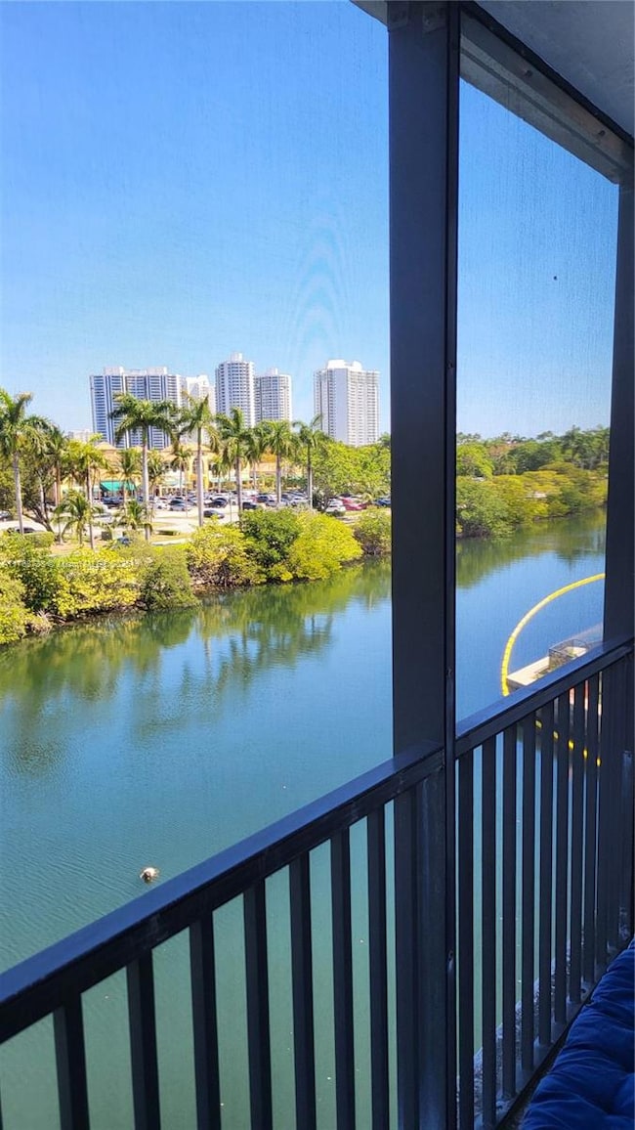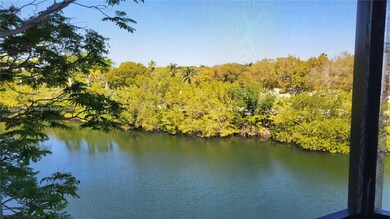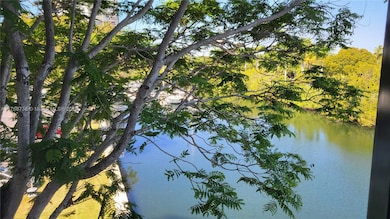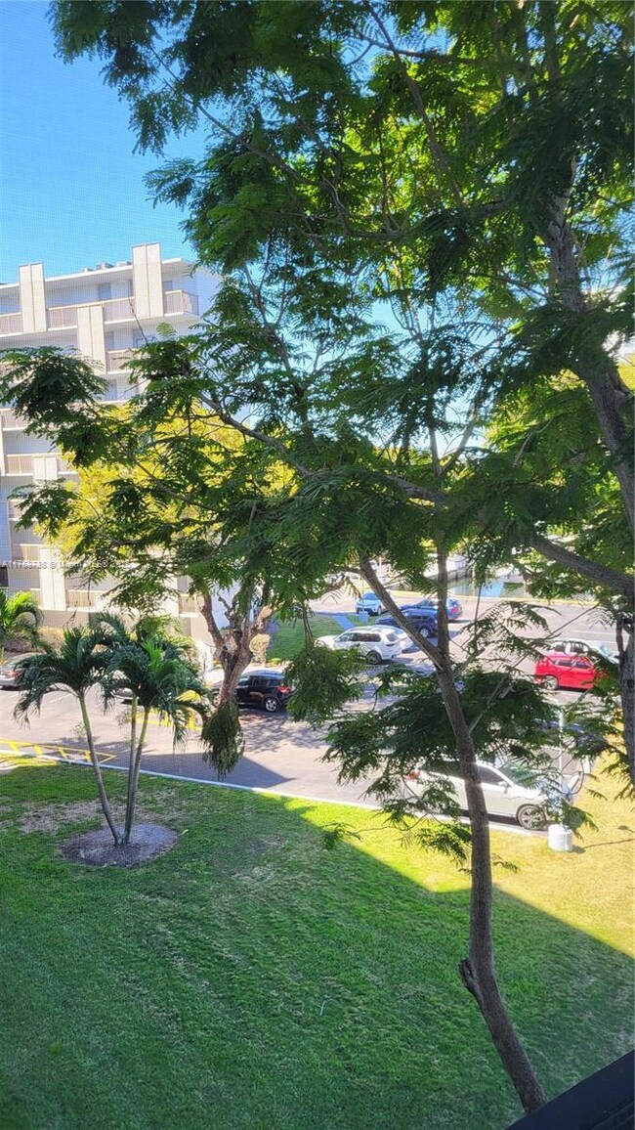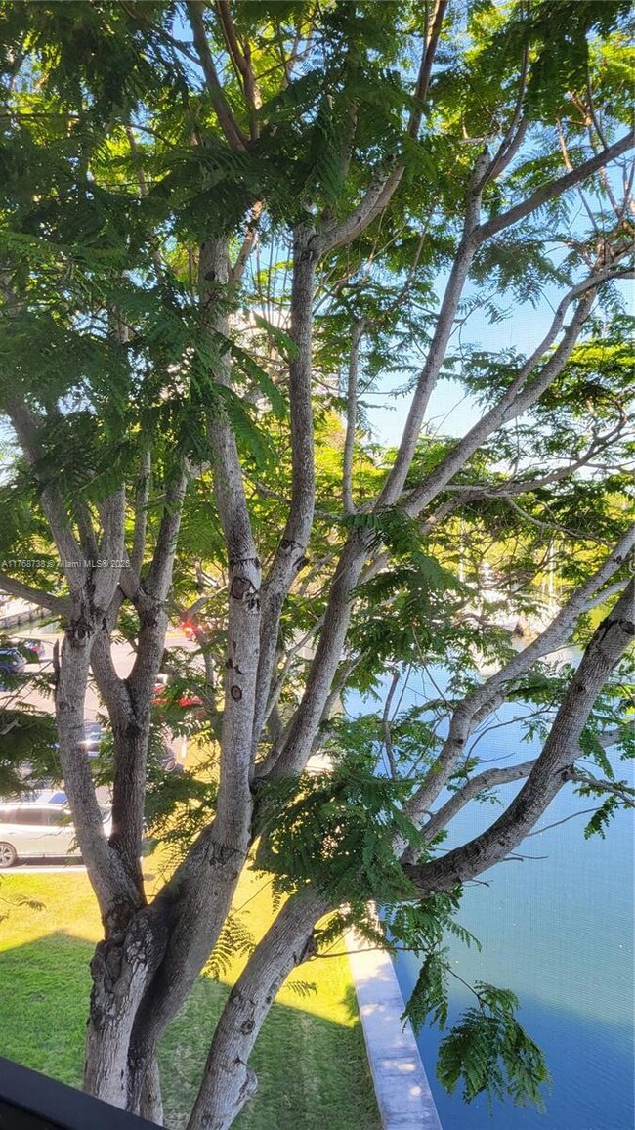Estimated payment $2,689/month
Highlights
- Fitness Center
- Intracoastal View
- Two Primary Bathrooms
- Aventura Waterways K-8 Center Rated A-
- Intercom to Front Desk
- Home fronts a canal
About This Home
Enjoy the wrap-around screened balcony with amazing Marina and water views from this furnished apt: 2 split bedrooms, 2 baths, located on best location on the circle in Aventura, Florida. Apt is ready to be updated to your own taste. Walking distance to Aventura Mall, Turnberry PGA Golf Course, Gulfstream Park, great restaurants, close to the beach and Miami and Ft. Lauderdale airports. HOA includes basic cable, internet, and hot water. Easy to show.
Listing Agent
Aventura Real Estate, Inc. Brokerage Email: patricia.romero.broker@gmail.com License #3020549 Listed on: 03/17/2025
Property Details
Home Type
- Condominium
Est. Annual Taxes
- $3,697
Year Built
- Built in 1971
Lot Details
- Home fronts a canal
- Southeast Facing Home
HOA Fees
- $929 Monthly HOA Fees
Parking
- 1 Car Garage
- Guest Parking
- Assigned Parking
Property Views
- Intracoastal
- Canal
Home Design
- Entry on the 6th floor
- Concrete Block And Stucco Construction
Interior Spaces
- 1,081 Sq Ft Home
- Furnished
- Blinds
- Carpet
- Video Cameras
Kitchen
- Electric Range
- Microwave
- Dishwasher
- Disposal
Bedrooms and Bathrooms
- 2 Bedrooms
- Main Floor Bedroom
- Split Bedroom Floorplan
- Two Primary Bathrooms
- 2 Full Bathrooms
- Jetted Tub and Shower Combination in Primary Bathroom
- Bathtub
Outdoor Features
- Screened Balcony
- Outdoor Grill
Schools
- Aventura Waterways Elementary School
- Highland Oaks Middle School
- Michael Krop High School
Additional Features
- East of U.S. Route 1
- Central Heating and Cooling System
Listing and Financial Details
- Assessor Parcel Number 28-12-35-011-0500
Community Details
Overview
- 276 Units
- Mid-Rise Condominium
- Ensenada Condominium Condos
- Ensenada Condo Bldg E II Subdivision
- 8-Story Property
Amenities
- Community Barbecue Grill
- Courtesy Bus
- Clubhouse
- Community Library
- Laundry Facilities
- Intercom to Front Desk
- Community Storage Space
Recreation
- Fitness Center
- Heated Community Pool
Pet Policy
- No Pets Allowed
Security
- Card or Code Access
- Secure Elevator
- Complete Accordion Shutters
- Fire and Smoke Detector
Map
Home Values in the Area
Average Home Value in this Area
Tax History
| Year | Tax Paid | Tax Assessment Tax Assessment Total Assessment is a certain percentage of the fair market value that is determined by local assessors to be the total taxable value of land and additions on the property. | Land | Improvement |
|---|---|---|---|---|
| 2025 | $3,697 | $210,743 | -- | -- |
| 2024 | $3,413 | $200,757 | -- | -- |
| 2023 | $3,413 | $182,507 | $0 | $0 |
| 2022 | $2,797 | $165,916 | $0 | $0 |
| 2021 | $2,763 | $158,730 | $0 | $0 |
| 2020 | $2,519 | $144,300 | $0 | $0 |
| 2019 | $469 | $85,026 | $0 | $0 |
| 2018 | $429 | $83,441 | $0 | $0 |
| 2017 | $429 | $81,725 | $0 | $0 |
| 2016 | $433 | $80,045 | $0 | $0 |
| 2015 | $444 | $79,489 | $0 | $0 |
| 2014 | $457 | $78,859 | $0 | $0 |
Property History
| Date | Event | Price | Change | Sq Ft Price |
|---|---|---|---|---|
| 05/15/2025 05/15/25 | Price Changed | $275,000 | -3.5% | $254 / Sq Ft |
| 03/17/2025 03/17/25 | For Sale | $285,000 | -- | $264 / Sq Ft |
Purchase History
| Date | Type | Sale Price | Title Company |
|---|---|---|---|
| Interfamily Deed Transfer | -- | Attorney | |
| Interfamily Deed Transfer | -- | Attorney | |
| Warranty Deed | $61,000 | -- |
Source: MIAMI REALTORS® MLS
MLS Number: A11768738
APN: 28-1235-011-0500
- 3475 N Country Club Dr Unit 602
- 3475 N Country Club Dr Unit 116
- 3475 N Country Club Dr Unit E119
- 3475 N Country Club Dr Unit 710
- 3475 N Country Club Dr Unit 516
- 3475 N Country Club Dr Unit 501
- 3475 N Country Club Dr Unit 818
- 3475 N Country Club Dr Unit 610
- 3475 N Country Club Dr Unit 401
- 3475 N Country Club Dr Unit 314
- 3475 N Country Club Dr Unit 115
- 3475 N Country Club Dr Unit 615
- 3475 N Country Club Dr Unit 204
- 3401 N Country Club Dr Unit 706
- 3401 N Country Club Dr Unit 308
- 3401 N Country Club Dr Unit 519
- 3401 N Country Club Dr Unit 619
- 3401 N Country Club Dr Unit 105
- 3401 N Country Club Dr Unit 311
- 3401 N Country Club Dr Unit 110
- 3401 N Country Club Dr Unit 519
- 3401 N Country Club Dr Unit EI506
- 3401 N Country Club Dr Unit 219
- 3401 N Country Club Dr Unit 409
- 3401 N Country Club Dr Unit EI202
- 3475 N Country Club Dr Unit 817
- 3475 N Country Club Dr Unit 704
- 3475 N Country Club Dr Unit 814
- 3475 N Country Club Dr Unit 315
- 3475 N Country Club Dr Unit 516
- 3475 N Country Club Dr Unit 507
- 3475 N Country Club Dr
- 3401 N Country Club Dr
- 3675 N Country Club Dr Unit 1706
- 3675 N Country Club Dr Unit 2209
- 3675 N Country Club Dr Unit 809
- 3675 N Country Club Dr Unit 1001
- 3675 N Country Club Dr Unit 602
- 3675 N Country Club Dr Unit 2404
- 3675 N Country Club Dr Unit 105
