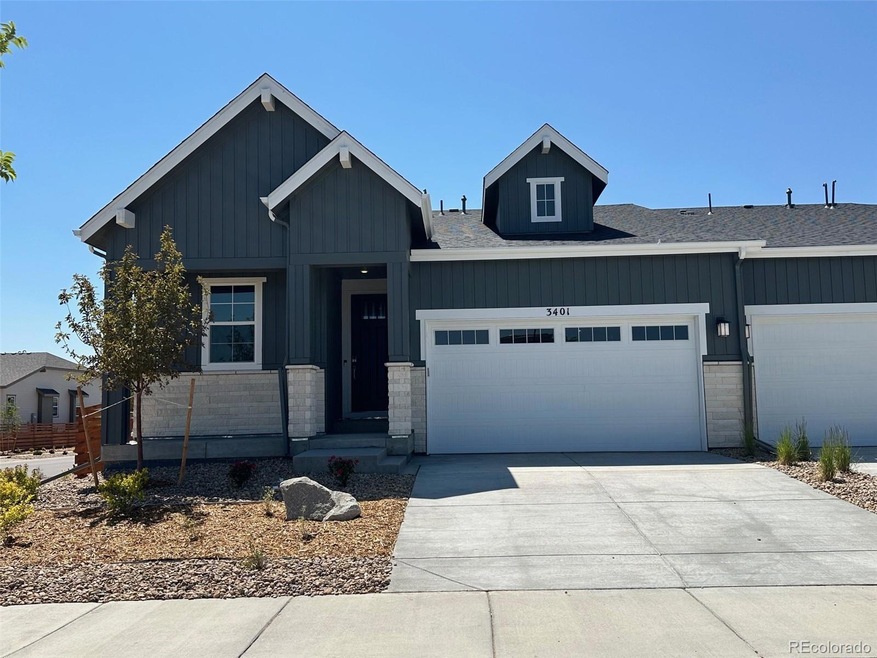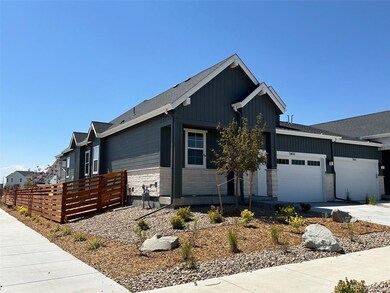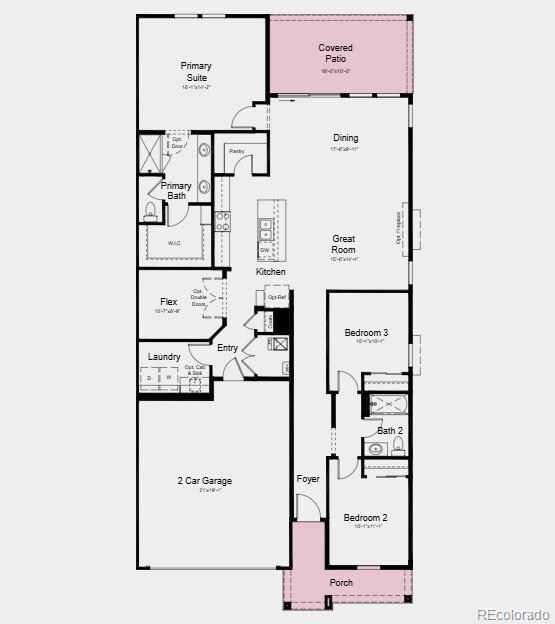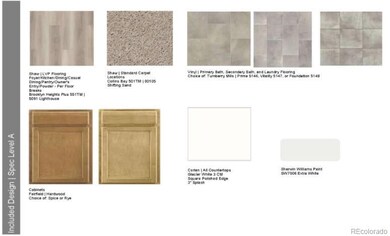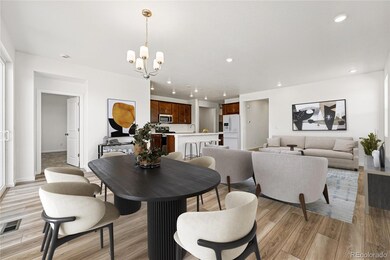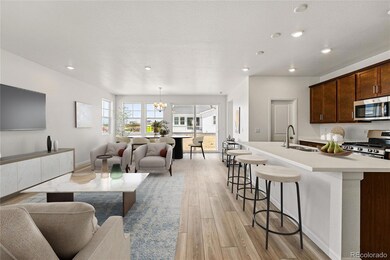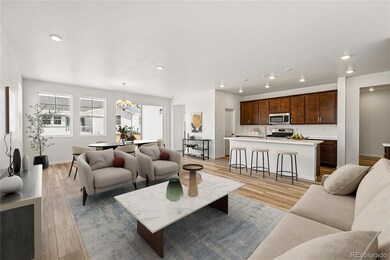3401 N Denali St Aurora, CO 80019
Estimated payment $3,548/month
Highlights
- New Construction
- Open Floorplan
- High Ceiling
- Located in a master-planned community
- Traditional Architecture
- Corian Countertops
About This Home
New Construction - Ready Now! Built by America's Most Trusted Homebuilder. Welcome to the Castlewood at 3401 N Denali Street in Aurora Highlands Landmark Collection. Off the foyer, two secondary bedrooms share a full bath. Continue into the open-concept kitchen, great room, and dining area—perfect for entertaining. The kitchen shines with a large island, roomy pantry, and plenty of storage. A private flex room offers space for a home office, playroom, or reading nook. The spacious primary suite features a dual-sink en-suite and walk-in closet. Step out to your covered backyard patio and soak in the fresh Colorado air. At The Aurora Highlands, enjoy trails, parks, a pool, and an onsite school—just 10 miles from DIA with direct E-470 access and easy connections to Denver and the Tech Center. Additional Highlights Include: covered outdoor patio, extended LVP at first floor. Photos are for representative purposes only.
Listing Agent
RE/MAX Professionals Brokerage Email: RPALESE@CLASSICNHS.COM,303-799-9898 License #000986635 Listed on: 05/29/2025

Home Details
Home Type
- Single Family
Est. Annual Taxes
- $7,755
Year Built
- Built in 2025 | New Construction
Lot Details
- 5,645 Sq Ft Lot
- East Facing Home
- Partially Fenced Property
- Front Yard Sprinklers
HOA Fees
- $100 Monthly HOA Fees
Parking
- 2 Car Attached Garage
- Dry Walled Garage
Home Design
- Traditional Architecture
- Slab Foundation
- Frame Construction
- Composition Roof
Interior Spaces
- 1,803 Sq Ft Home
- 1-Story Property
- Open Floorplan
- High Ceiling
- Family Room
- Dining Room
- Laundry Room
Kitchen
- Eat-In Kitchen
- Oven
- Cooktop
- Microwave
- Dishwasher
- Kitchen Island
- Corian Countertops
- Disposal
Flooring
- Carpet
- Laminate
- Vinyl
Bedrooms and Bathrooms
- 3 Main Level Bedrooms
- Walk-In Closet
- 2 Full Bathrooms
Basement
- Sump Pump
- Crawl Space
Home Security
- Carbon Monoxide Detectors
- Fire and Smoke Detector
Outdoor Features
- Covered Patio or Porch
- Rain Gutters
Schools
- Aurora Highlands Elementary And Middle School
- Vista Peak High School
Utilities
- Mini Split Air Conditioners
- Heat Pump System
- Natural Gas Connected
- Tankless Water Heater
Listing and Financial Details
- Exclusions: NA
- Assessor Parcel Number R0217388
Community Details
Overview
- Association fees include ground maintenance, recycling, trash
- Aurora Highland Community Authority Board Association, Phone Number (303) 779-5710
- Built by Taylor Morrison
- Aurora Highlands Subdivision, Castlewood Floorplan
- Located in a master-planned community
Recreation
- Community Playground
- Community Pool
- Park
- Trails
Map
Home Values in the Area
Average Home Value in this Area
Tax History
| Year | Tax Paid | Tax Assessment Tax Assessment Total Assessment is a certain percentage of the fair market value that is determined by local assessors to be the total taxable value of land and additions on the property. | Land | Improvement |
|---|---|---|---|---|
| 2024 | $3,693 | $20,940 | $20,940 | -- |
| 2023 | $7 | $19,430 | $19,430 | $0 |
Property History
| Date | Event | Price | List to Sale | Price per Sq Ft |
|---|---|---|---|---|
| 09/20/2025 09/20/25 | Pending | -- | -- | -- |
| 09/18/2025 09/18/25 | Price Changed | $530,000 | -1.7% | $294 / Sq Ft |
| 09/17/2025 09/17/25 | Price Changed | $538,990 | 0.0% | $299 / Sq Ft |
| 09/17/2025 09/17/25 | For Sale | $538,990 | -1.3% | $299 / Sq Ft |
| 06/13/2025 06/13/25 | Pending | -- | -- | -- |
| 06/06/2025 06/06/25 | Price Changed | $546,299 | -1.4% | $303 / Sq Ft |
| 05/29/2025 05/29/25 | For Sale | $553,999 | -- | $307 / Sq Ft |
Source: REcolorado®
MLS Number: 5381817
APN: 1819-30-2-08-011
- 3411 N Denali St
- 3378 N Duquesne Way
- 3379 N Denali St
- 3469 N Duquesne Way
- 23920 E 34th Ave
- 3359 N Denali St
- 3349 N Denali St
- 3380 N Denali St
- 3365 N Coolidge Way
- 3314 N Catawba Way
- 3289 N Duquesne Way
- Pike Plan at The Aurora Highlands - Town Collection
- Hayden II Plan at The Aurora Highlands - Town Collection
- Ridgway Plan at The Aurora Highlands - Town Collection
- Granby Plan at The Aurora Highlands - Town Collection
- Gray Plan at The Aurora Highlands - Town Collection
- Rocky Mountain Plan at The Aurora Highlands - Landmark Collection
- Rocky Mountain - with Basement - Listing team DNU Plan at The Aurora Highlands - Landmark Collection
- Sand Dune Plan at The Aurora Highlands - Landmark Collection
- Castlewood Plan at The Aurora Highlands - Landmark Collection
