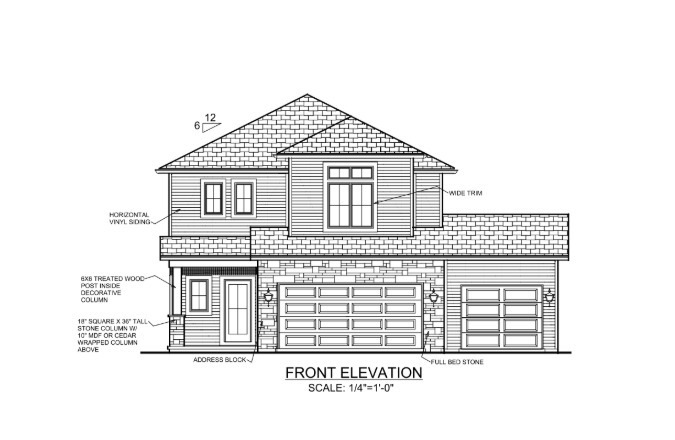PENDING
NEW CONSTRUCTION
3401 Palmer Dr Champaign, IL 61822
Estimated payment $2,482/month
Total Views
80
3
Beds
4
Baths
1,954
Sq Ft
$242
Price per Sq Ft
Highlights
- New Construction
- Living Room
- Forced Air Heating and Cooling System
- Centennial High School Rated A-
- Laundry Room
- Dining Room
About This Home
This home is located at 3401 Palmer Dr, Champaign, IL 61822 and is currently priced at $473,000, approximately $242 per square foot. This property was built in 2025. 3401 Palmer Dr is a home located in Champaign County with nearby schools including Centennial High School, Montessori School of Champaign-Urbana, and Next Generation School.
Home Details
Home Type
- Single Family
Est. Annual Taxes
- $10
Year Built
- Built in 2025 | New Construction
Lot Details
- Lot Dimensions are 120x81
Parking
- 3 Car Garage
Home Design
- Brick Exterior Construction
- Stone Siding
Interior Spaces
- 1,954 Sq Ft Home
- 2-Story Property
- Family Room Downstairs
- Living Room
- Dining Room
- Laundry Room
Bedrooms and Bathrooms
- 3 Bedrooms
- 4 Potential Bedrooms
- 4 Full Bathrooms
Basement
- Basement Fills Entire Space Under The House
- Finished Basement Bathroom
Schools
- Champaign Elementary School
- Champaign/Middle Call Unit 4 351
- Centennial High School
Utilities
- Forced Air Heating and Cooling System
- Heating System Uses Natural Gas
Map
Create a Home Valuation Report for This Property
The Home Valuation Report is an in-depth analysis detailing your home's value as well as a comparison with similar homes in the area
Home Values in the Area
Average Home Value in this Area
Tax History
| Year | Tax Paid | Tax Assessment Tax Assessment Total Assessment is a certain percentage of the fair market value that is determined by local assessors to be the total taxable value of land and additions on the property. | Land | Improvement |
|---|---|---|---|---|
| 2024 | $10 | $120 | $120 | -- |
| 2023 | $10 | $110 | $110 | -- |
Source: Public Records
Property History
| Date | Event | Price | List to Sale | Price per Sq Ft |
|---|---|---|---|---|
| 04/14/2025 04/14/25 | Pending | -- | -- | -- |
| 04/14/2025 04/14/25 | For Sale | $473,000 | -- | $242 / Sq Ft |
Source: Midwest Real Estate Data (MRED)
Purchase History
| Date | Type | Sale Price | Title Company |
|---|---|---|---|
| Warranty Deed | $35,000 | None Listed On Document |
Source: Public Records
Mortgage History
| Date | Status | Loan Amount | Loan Type |
|---|---|---|---|
| Open | $778,300 | Construction |
Source: Public Records
Source: Midwest Real Estate Data (MRED)
MLS Number: 12337530
APN: 46-20-29-426-036
Nearby Homes
- 3311 Palmer Dr
- 3309 Palmer Dr
- 4508 Legends Dr
- 4509 Nicklaus Dr
- 4809 W Windsor Rd Unit B07
- 4809 W Windsor Rd Unit B06
- 4809 W Windsor Rd Unit G22
- 4809 W Windsor Rd Unit C23
- 4809 W Windsor Rd Unit D05
- 4809 W Windsor Rd Unit C12
- 4809 W Windsor Rd Unit B24
- 4809 W Windsor Rd Unit A15
- 4809 W Windsor Rd Unit F28
- 4809 W Windsor Rd Unit C02
- 4619 Copper Ridge Rd
- 4309 Stonebridge Ct
- 2317 Joseph St
- 4712 Watermark Dr
- 7 Briar Hill Cir Unit G
- 2104 Wiggins St

