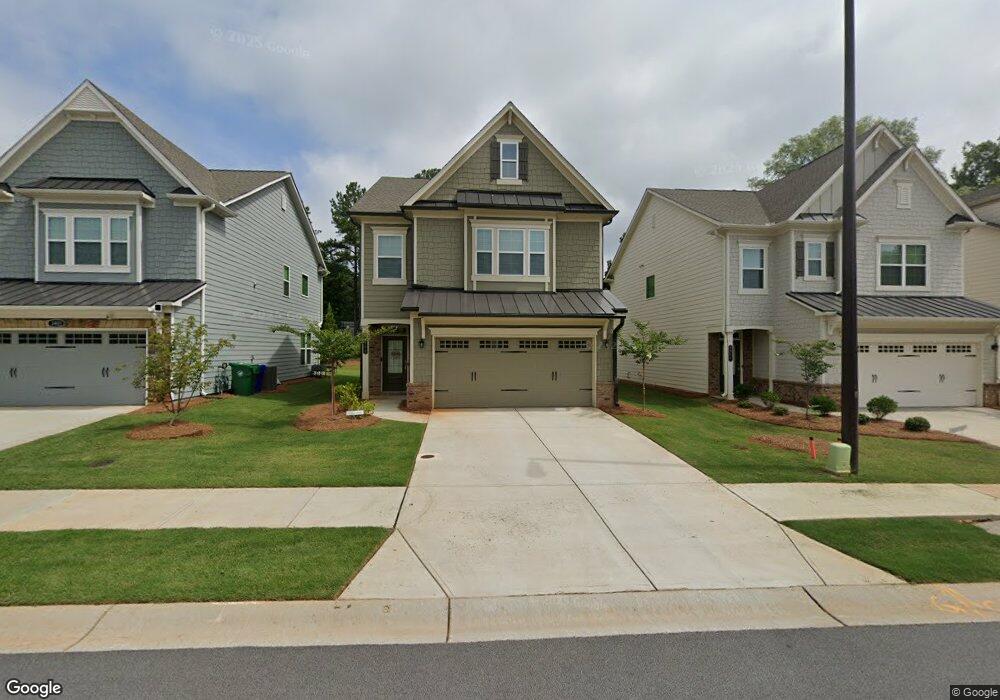3401 Park Pointe Cir Scottdale, GA 30079
Estimated Value: $499,000 - $520,776
4
Beds
3
Baths
2,309
Sq Ft
$221/Sq Ft
Est. Value
About This Home
This home is located at 3401 Park Pointe Cir, Scottdale, GA 30079 and is currently estimated at $509,259, approximately $220 per square foot. 3401 Park Pointe Cir is a home with nearby schools including McLendon Elementary School, Druid Hills Middle School, and Druid Hills High School.
Create a Home Valuation Report for This Property
The Home Valuation Report is an in-depth analysis detailing your home's value as well as a comparison with similar homes in the area
Home Values in the Area
Average Home Value in this Area
Tax History Compared to Growth
Tax History
| Year | Tax Paid | Tax Assessment Tax Assessment Total Assessment is a certain percentage of the fair market value that is determined by local assessors to be the total taxable value of land and additions on the property. | Land | Improvement |
|---|---|---|---|---|
| 2022 | $571 | $13,000 | $13,000 | $0 |
Source: Public Records
Map
Nearby Homes
- 574 Glendale Rd
- 3434 Vicar Ln
- 3430 Vicar Ln
- 514 Glendale Rd
- 539 Glendale Rd
- 3276 Rufus Henderson Dr
- 503 Glendale Rd
- 3315 N Decatur Rd
- 644 Gibbons Dr
- 481 Glendale Rd
- 3249 Robinson Ave
- 3223 Blanton Dr
- 566 Bell Blvd
- 3327 N Decatur Rd
- 3389 Lantern View Ln
- 700 Parkdale Dr
- 3253 Blanton Dr
- 3550 Lantern View Ln
- 3249 Stratton Ln
- 3194 Robinson Ave
- 3415 Park Pointe Cir
- 3399 Park Pointe Cir
- 3403 Park Pointe Cir
- 3417 Park Pointe Cir
- 3397 Park Pointe Cir
- 3395 Park Pointe Cir
- 3419 Park Pointe Cir
- 3526 Ambassador Aly
- 3393 Park Pointe Cir
- 3522 Ambassador Aly
- 3518 Ambassador Aly
- 3436 Vicar Ln
- 604 Glendale Rd
- 3385 Park Pointe Cir
- 3542 Diplomat Aly
- 3383 Park Pointe Cir
- 3435 Park Pointe Cir
- 3381 Park Pointe Cir
- 3535 Diplomat Aly
- 3543 Diplomat Aly
