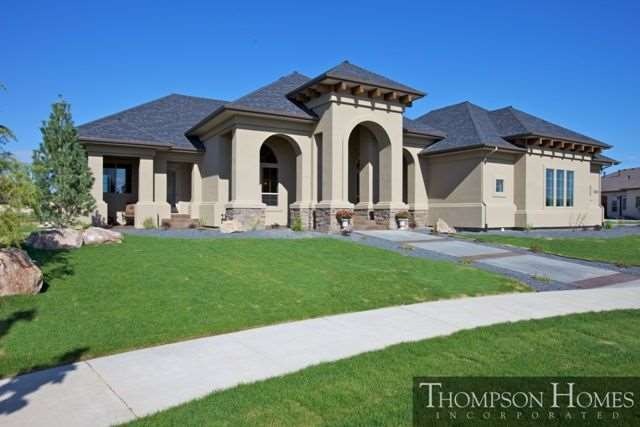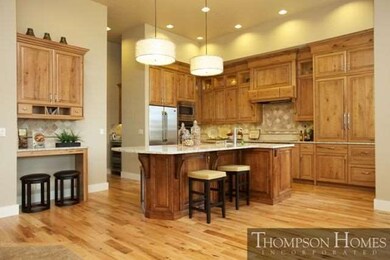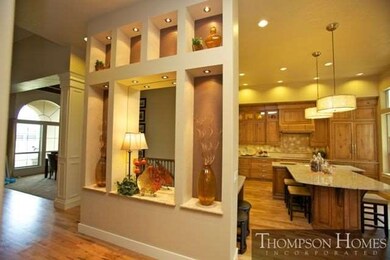
$639,900
- 3 Beds
- 2 Baths
- 1,868 Sq Ft
- 1664 W Par Ct
- Eagle, ID
Open House Sat 12-3! Turn-Key Luxury in Banbury Meadows Golf Course Community! Enjoy effortless, single-level living in the prestigious Villas at Banbury Meadows—an upscale golf course community known for its serene setting and close-knit charm. Meticulously maintained, move-in-ready home features high-end finishes throughout, including stone and granite surfaces, knotty Alder cabinetry, Maple
Susan Kennedy-Schatzel Mountain Realty


