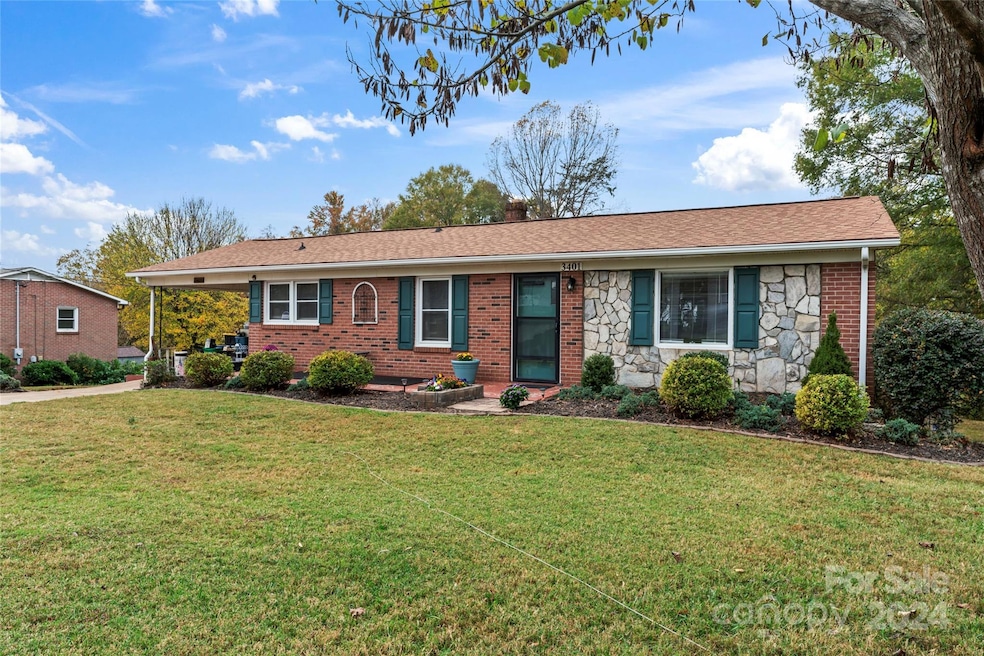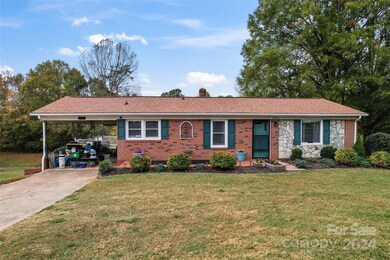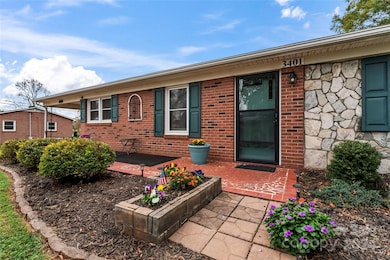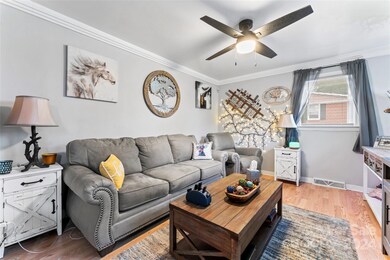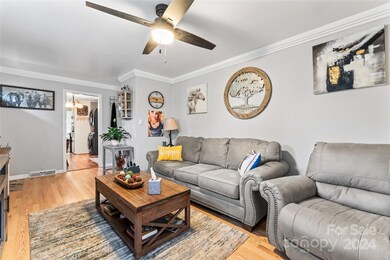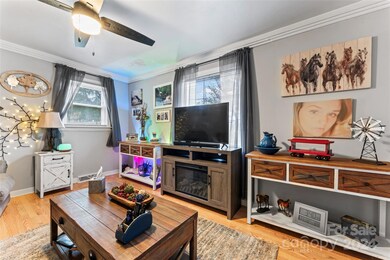
3401 S Us 321 Hwy Newton, NC 28658
Highlights
- Wood Flooring
- Laundry Room
- Attached Carport
- Maiden Middle School Rated A-
- 1-Story Property
- Four Sided Brick Exterior Elevation
About This Home
As of January 2025Back on Market! Welcome to this charming 3-bedroom brick ranch, brimming with character and nestled on nearly half an acre of serene landscape. As you approach, the home’s excellent curb appeal greets you with a long driveway and beautiful landscaping that adds to its warm and inviting façade.
The living area welcomes you in and offers comfort and coziness. Take a turn into the kitchen where you will feel instantly at home. Each bedroom provides ample space. Original hardwoods run throughout, some have been covered over time. Great location - get anywhere in Catawba county within 15 min.
Step out back to enjoy your own oasis with that large deck and veggie gardens with 60 years worth of composted soil (fool proof for the worst of gardeners), blueberry trees and grape vines! A creek runs just behind that.
This gem combines classic charm with endless potential—truly a cozy haven waiting to be yours!
Last Agent to Sell the Property
Thrive Realty Group LLC Brokerage Email: thriverealtygroupnc@gmail.com License #326018 Listed on: 11/05/2024
Co-Listed By
Hannah Fisher
Thrive Realty Group LLC Brokerage Email: thriverealtygroupnc@gmail.com License #337421
Home Details
Home Type
- Single Family
Est. Annual Taxes
- $1,277
Year Built
- Built in 1962
Lot Details
- Property is zoned R-15
Home Design
- Four Sided Brick Exterior Elevation
Interior Spaces
- 1,050 Sq Ft Home
- 1-Story Property
- Ceiling Fan
Kitchen
- Electric Oven
- Electric Range
Flooring
- Wood
- Laminate
Bedrooms and Bathrooms
- 3 Main Level Bedrooms
- 1 Full Bathroom
Laundry
- Laundry Room
- Dryer
- Washer
Unfinished Basement
- Basement Fills Entire Space Under The House
- Crawl Space
- Basement Storage
Parking
- Attached Carport
- Driveway
Utilities
- Central Air
- Floor Furnace
- Wall Furnace
- Heating System Uses Oil
- Electric Water Heater
Listing and Financial Details
- Assessor Parcel Number 3647050952890000
Ownership History
Purchase Details
Home Financials for this Owner
Home Financials are based on the most recent Mortgage that was taken out on this home.Purchase Details
Similar Homes in Newton, NC
Home Values in the Area
Average Home Value in this Area
Purchase History
| Date | Type | Sale Price | Title Company |
|---|---|---|---|
| Warranty Deed | $195,000 | None Listed On Document | |
| Warranty Deed | $195,000 | None Listed On Document | |
| Interfamily Deed Transfer | -- | None Available |
Property History
| Date | Event | Price | Change | Sq Ft Price |
|---|---|---|---|---|
| 01/03/2025 01/03/25 | Sold | $195,000 | -13.3% | $186 / Sq Ft |
| 12/08/2024 12/08/24 | Pending | -- | -- | -- |
| 11/20/2024 11/20/24 | For Sale | $225,000 | 0.0% | $214 / Sq Ft |
| 11/11/2024 11/11/24 | Pending | -- | -- | -- |
| 11/05/2024 11/05/24 | For Sale | $225,000 | -- | $214 / Sq Ft |
Tax History Compared to Growth
Tax History
| Year | Tax Paid | Tax Assessment Tax Assessment Total Assessment is a certain percentage of the fair market value that is determined by local assessors to be the total taxable value of land and additions on the property. | Land | Improvement |
|---|---|---|---|---|
| 2025 | $1,277 | $164,000 | $10,100 | $153,900 |
| 2024 | $1,277 | $164,000 | $10,100 | $153,900 |
| 2023 | $1,277 | $164,000 | $10,100 | $153,900 |
| 2022 | $871 | $91,200 | $10,100 | $81,100 |
| 2021 | $871 | $91,200 | $10,100 | $81,100 |
| 2020 | $871 | $91,200 | $10,100 | $81,100 |
| 2019 | $871 | $91,200 | $0 | $0 |
| 2018 | $0 | $77,200 | $9,800 | $67,400 |
| 2017 | $0 | $0 | $0 | $0 |
| 2016 | $369 | $0 | $0 | $0 |
| 2015 | $418 | $77,150 | $9,800 | $67,350 |
| 2014 | $418 | $91,800 | $10,800 | $81,000 |
Agents Affiliated with this Home
-
Kirsten Childress

Seller's Agent in 2025
Kirsten Childress
Thrive Realty Group LLC
(704) 787-0711
1 in this area
30 Total Sales
-
H
Seller Co-Listing Agent in 2025
Hannah Fisher
Thrive Realty Group LLC
-
Leticia Melchor De Cortez
L
Buyer's Agent in 2025
Leticia Melchor De Cortez
Century 21 American Homes
(828) 291-8099
1 in this area
5 Total Sales
Map
Source: Canopy MLS (Canopy Realtor® Association)
MLS Number: 4197309
APN: 3647050952890000
- 454 Janie Cir
- 470 Janie Cir
- 438 Janie Cir
- 476 Janie Cir
- 1724 Falls Cove Rd
- 2641 Goose Fair Rd
- Aisle Plan at Villages of Maiden
- Robie Plan at Villages of Maiden
- Cali Plan at Villages of Maiden
- Hayden Plan at Villages of Maiden
- Penwell Plan at Villages of Maiden
- Freeport Plan at Villages of Maiden
- Aria Plan at Villages of Maiden
- Belhaven Plan at Villages of Maiden
- Darwin Plan at Villages of Maiden
- 414 Janie Cir NW
- 2617 Goose Fair Rd
- 2635 Goose Fair Rd
- 2605 Goose Fair Rd
- 1367 Zeb Haynes Rd
