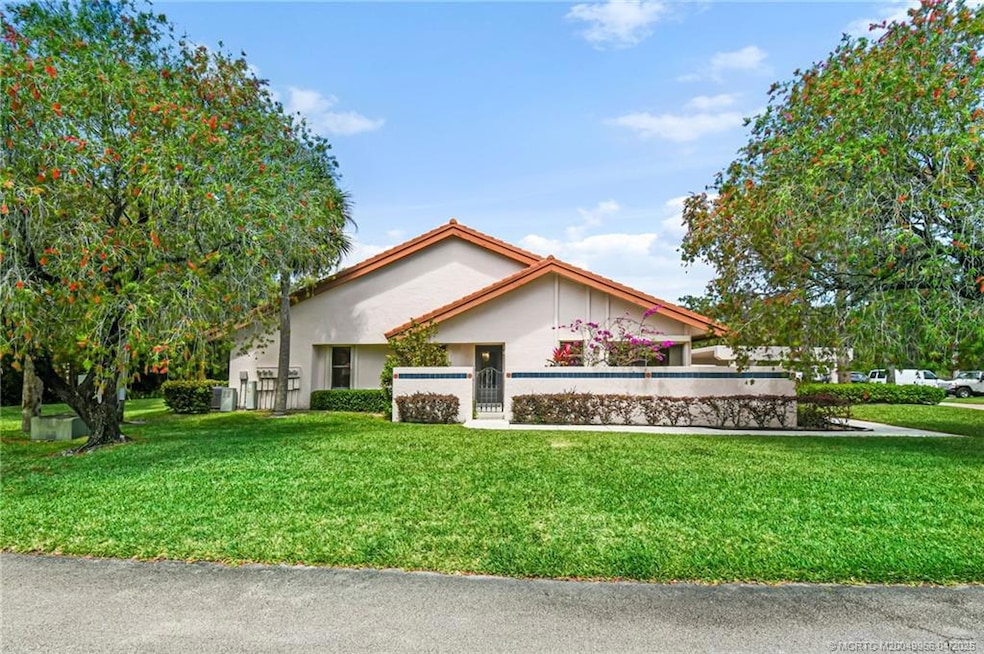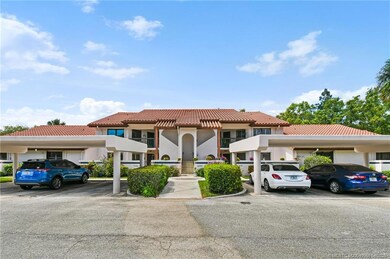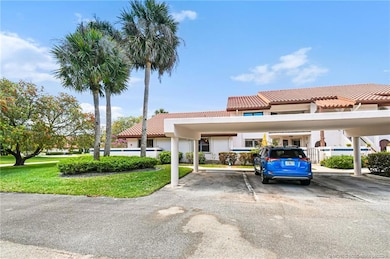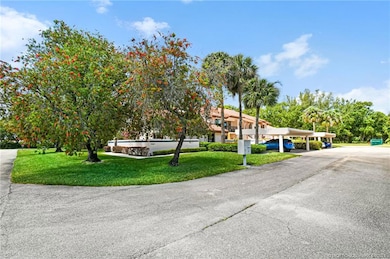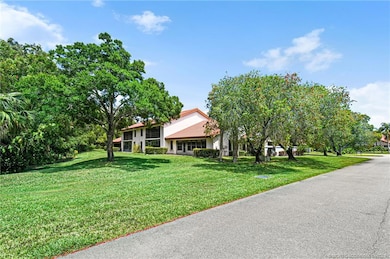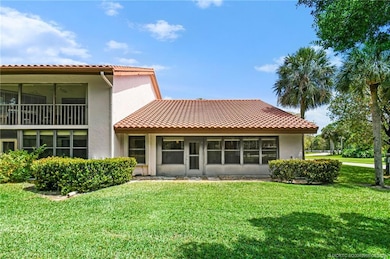3401 SE Martinique Trace Unit 101 Stuart, FL 34997
South Stuart NeighborhoodEstimated payment $2,814/month
Highlights
- Active Adult
- 53.38 Acre Lot
- Cathedral Ceiling
- Gated Community
- Clubhouse
- Attic
About This Home
Discover this exceptional end unit villa, featuring a serene, private sunroom overlooking woodlands and a secluded walled patio perfect for your grill. The spacious master suite boasts soaring vaulted ceilings, a custom walk-in closet, and an airy, open feel. The kitchen is designed for both style and function, complete with a cozy breakfast area, stainless steal appliances, elegant granite countertops, and direct access to your private courtyard. Nestled within 50 acres of beautiful landscaped grounds, this gated community is a haven for natural beauty, featuring mature trees, two sparkling lakes, and two pools. Residents enjoy an active social scene at the clubhouse, as well as amenities like lighted tennis and pickleball courts, and scenic walking and biking. Additional highlights include short drive to historic downtown Stuart, close to top-rated restaurants, shopping, and hospitals. Easy access to I95, Pickup trucks allowed. Schedule your private showing today.
Listing Agent
RE/MAX of Stuart Brokerage Phone: 803-543-9116 License #3425908 Listed on: 04/03/2025

Property Details
Home Type
- Condominium
Est. Annual Taxes
- $3,061
Year Built
- Built in 1987
Lot Details
- Property fronts a private road
- End Unit
- South Facing Home
- Fenced
HOA Fees
- $698 Monthly HOA Fees
Home Design
- Entry on the 1st floor
- Barrel Roof Shape
- Concrete Siding
- Block Exterior
- Stucco
Interior Spaces
- 1,683 Sq Ft Home
- 1-Story Property
- Partially Furnished
- Cathedral Ceiling
- Blinds
- Combination Dining and Living Room
- Pull Down Stairs to Attic
Kitchen
- Breakfast Area or Nook
- Eat-In Kitchen
- Electric Range
- Microwave
- Dishwasher
- Disposal
Flooring
- Carpet
- Ceramic Tile
Bedrooms and Bathrooms
- 2 Bedrooms
- Walk-In Closet
- 2 Full Bathrooms
- Bathtub
- Garden Bath
- Separate Shower
Laundry
- Dryer
- Washer
Home Security
Parking
- 1 Parking Space
- Detached Carport Space
- Assigned Parking
Outdoor Features
- Patio
Utilities
- Central Heating and Cooling System
- Water Heater
- Cable TV Available
Community Details
Overview
- Active Adult
- Association fees include management, common areas, cable TV, insurance, internet, ground maintenance, maintenance structure, pool(s), reserve fund, road maintenance, trash
- 6 Units
- Association Phone (772) 334-8900
Amenities
- Community Barbecue Grill
- Clubhouse
- Community Kitchen
- Billiard Room
- Community Library
Recreation
- Tennis Courts
- Pickleball Courts
- Shuffleboard Court
- Community Pool
- Community Spa
- Park
- Trails
Pet Policy
- Limit on the number of pets
- Pet Size Limit
Security
- Gated Community
- Hurricane or Storm Shutters
Map
Home Values in the Area
Average Home Value in this Area
Tax History
| Year | Tax Paid | Tax Assessment Tax Assessment Total Assessment is a certain percentage of the fair market value that is determined by local assessors to be the total taxable value of land and additions on the property. | Land | Improvement |
|---|---|---|---|---|
| 2025 | $3,061 | $391,700 | -- | $391,700 |
| 2024 | $2,999 | $232,750 | -- | -- |
| 2023 | $2,999 | $225,971 | $0 | $0 |
| 2022 | $2,960 | $219,390 | $0 | $0 |
| 2021 | $2,970 | $213,000 | $0 | $213,000 |
| 2020 | $2,997 | $213,000 | $0 | $0 |
| 2019 | $3,660 | $208,000 | $0 | $0 |
| 2018 | $1,381 | $133,325 | $0 | $0 |
| 2017 | $1,262 | $130,583 | $0 | $0 |
| 2016 | $1,261 | $127,897 | $0 | $0 |
| 2015 | $1,199 | $127,008 | $0 | $0 |
| 2014 | $1,199 | $126,000 | $0 | $126,000 |
Property History
| Date | Event | Price | List to Sale | Price per Sq Ft |
|---|---|---|---|---|
| 12/07/2025 12/07/25 | Pending | -- | -- | -- |
| 11/07/2025 11/07/25 | Price Changed | $354,900 | -1.4% | $211 / Sq Ft |
| 06/13/2025 06/13/25 | Price Changed | $359,900 | -1.4% | $214 / Sq Ft |
| 04/30/2025 04/30/25 | Price Changed | $365,000 | -3.9% | $217 / Sq Ft |
| 04/07/2025 04/07/25 | For Sale | $380,000 | -- | $226 / Sq Ft |
Purchase History
| Date | Type | Sale Price | Title Company |
|---|---|---|---|
| Warranty Deed | $245,000 | Merit Title Inc | |
| Warranty Deed | $105,000 | Attorney | |
| Warranty Deed | -- | Attorney | |
| Warranty Deed | -- | Attorney | |
| Warranty Deed | -- | Attorney | |
| Personal Reps Deed | $100,000 | -- |
Source: Martin County REALTORS® of the Treasure Coast
MLS Number: M20049966
APN: 35-38-41-002-032-01010-7
- 6130 SE Martinique Dr Unit 201
- 6070 SE Martinique Dr Unit 103
- 3460 SE Martinique Trace Unit 103
- 6001 SE Martinique Dr Unit 104
- 6011 SE Martinique Dr Unit 103
- 3480 SE Martinique Trace Unit 102
- 6030 SE Martinique Dr Unit 102
- 6040 SE Martinique Dr Unit 102
- 6040 SE Martinique Dr Unit 201
- 6021 SE Martinique Dr Unit 201
- 5865 SE Rosemont Ave
- 3043 SE Banyan St
- 3023 SE Banyan St
- 5801 SE Cable Dr
- 3127 SE Orchid St
- 3004 SE Bamboo St
- 2904 SE Bamboo St
- 5638 SE Pine Ave
- 3002 SE Brierwood Place
- 5620 SE Paramount Dr
