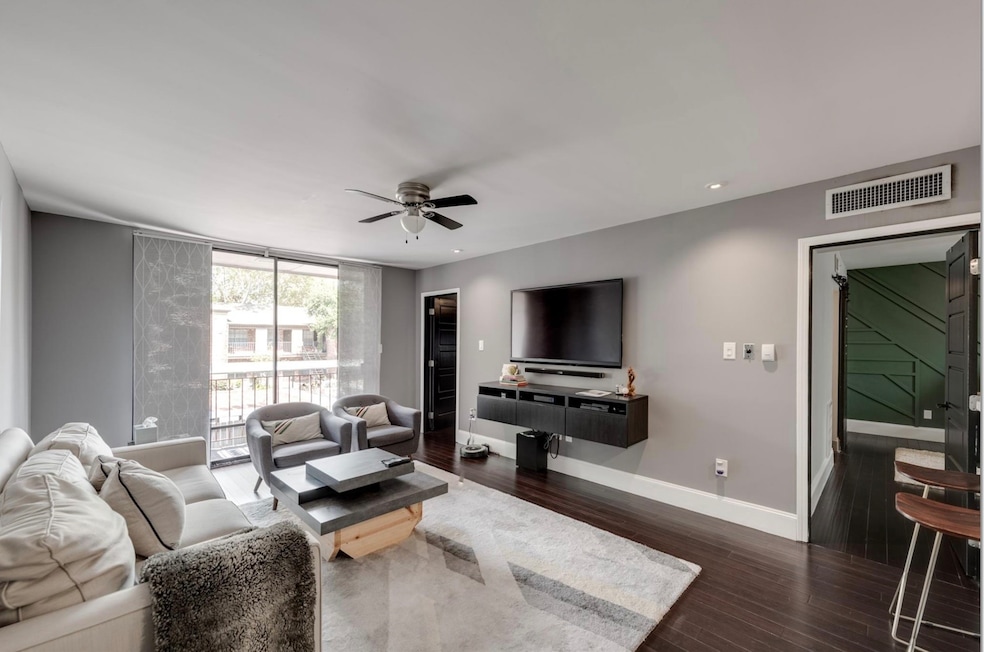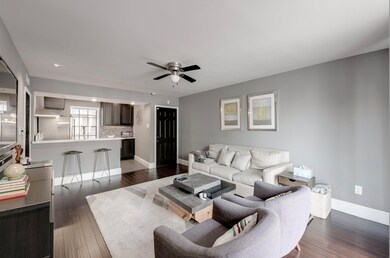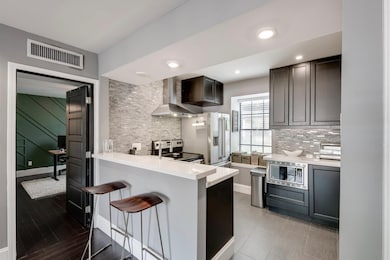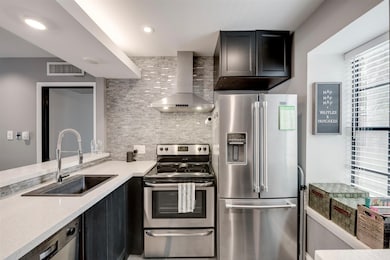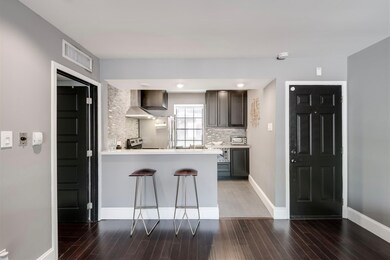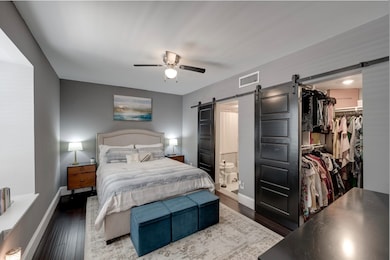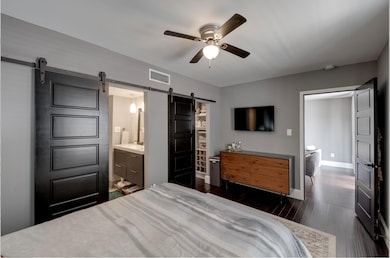3401 Timmons Ln Unit 44 Houston, TX 77027
Greenway-Upper Kirby Neighborhood
2
Beds
1
Bath
756
Sq Ft
1
Acres
Highlights
- 43,510 Sq Ft lot
- Views to the North
- Traditional Architecture
- Poe Elementary School Rated A-
- Deck
- Community Pool
About This Home
ALL BILLS PAID except WiFi! Updated 2-bedroom, 1-bath condo in the heart of Greenway with fresh paint and new flooring throughout. Onsite coin laundry facility, NO IN UNIT washer/dryer. Prime location within walking distance to restaurants, coffee shops, gym, and Costco. Schedule your showing today!
Condo Details
Home Type
- Condominium
Est. Annual Taxes
- $3,871
Year Built
- Built in 1962
Lot Details
- South Facing Home
- Cleared Lot
Home Design
- Traditional Architecture
Interior Spaces
- 756 Sq Ft Home
- 1-Story Property
- Living Room
- Open Floorplan
- Views to the North
Kitchen
- Electric Oven
- Electric Cooktop
- Microwave
- Dishwasher
- Disposal
Flooring
- Tile
- Vinyl Plank
- Vinyl
Bedrooms and Bathrooms
- 2 Bedrooms
- 1 Full Bathroom
Home Security
Parking
- 1 Detached Carport Space
- Additional Parking
- Assigned Parking
- Controlled Entrance
Outdoor Features
- Deck
- Patio
Schools
- Poe Elementary School
- Lanier Middle School
- Lamar High School
Utilities
- Central Heating and Cooling System
- Municipal Trash
- Cable TV Available
Listing and Financial Details
- Property Available on 9/23/25
- Long Term Lease
Community Details
Overview
- Prestige Association
- Fleur De Lis Garden Home Condo Subdivision
Recreation
- Community Pool
Pet Policy
- Pets Allowed
- Pet Deposit Required
Additional Features
- Laundry Facilities
- Fire and Smoke Detector
Map
Source: Houston Association of REALTORS®
MLS Number: 19426661
APN: 1111970000020
Nearby Homes
- 3401 Timmons Ln Unit 26
- 3400 Timmons Ln Unit 66
- 3400 Timmons Ln Unit 30
- 3400 Timmons Ln Unit 68
- 3400 Timmons Ln Unit 48
- 3224 Timmons Ln Unit 106
- 3224 Timmons Ln Unit 143
- 3224 Timmons Ln Unit 154
- 3224 Timmons Ln Unit 127
- 3224 Timmons Ln Unit 157
- 14 Greenway Plaza Unit 5-O
- 14 Greenway Plaza Unit 12L
- 14 Greenway Plaza Unit 12r
- 14 Greenway Plaza Unit 19M
- 14 Greenway Plaza Unit 23N
- 14 Greenway Plaza Unit 9O
- 14 Greenway Plaza Unit 13P
- 14 Greenway Plaza Unit 19P
- 14 Greenway Plaza Unit 15Q
- 3131 Cummins St Unit 79
- 3401 Timmons Ln Unit 26
- 3400 Timmons Ln
- 3400 Edloe St Unit 1533
- 3400 Edloe St Unit 1012
- 3400 Edloe St Unit 1906
- 3400 Edloe St Unit 1520
- 3400 Edloe St Unit 1607
- 3400 Edloe St Unit 1707
- 3400 Edloe St Unit 803
- 3400 Edloe St Unit 903
- 3400 Edloe St Unit 1703
- 3400 Edloe St Unit 108
- 3400 Edloe St Unit 904
- 3400 Timmons Ln Unit 2
- 3400 Timmons Ln Unit 13
- 3400 Edloe St
- 3224 Timmons Ln Unit 154
- 3224 Timmons Ln Unit 135
- 3224 Timmons Ln Unit 104
- 3131 Timmons Ln
