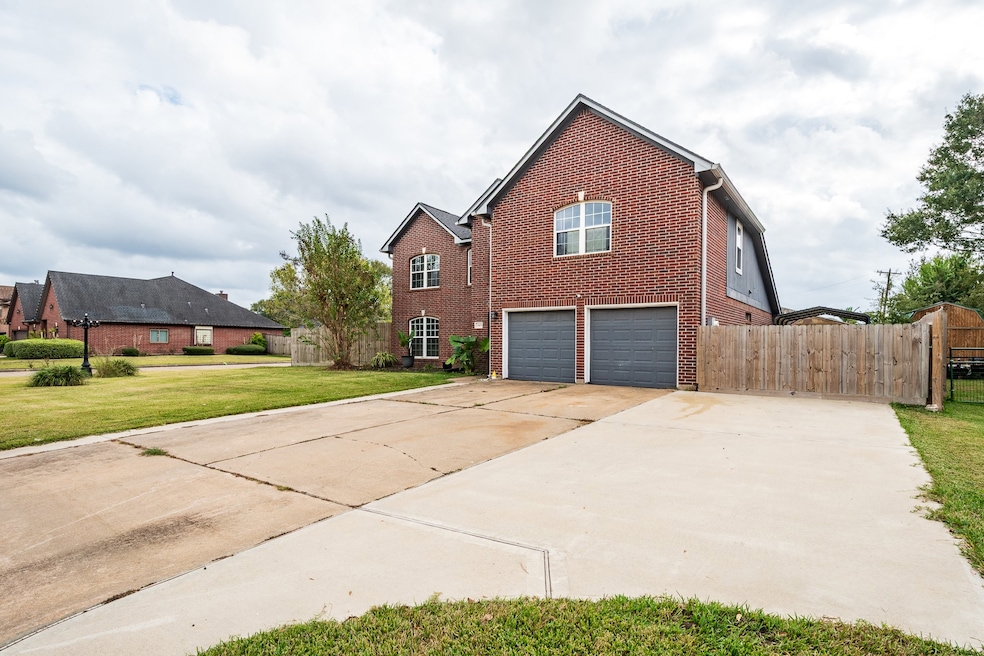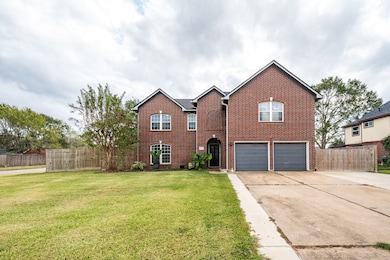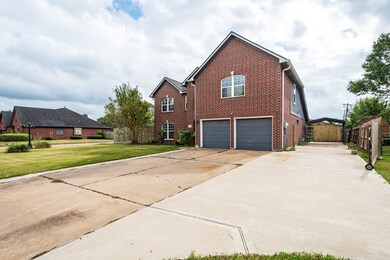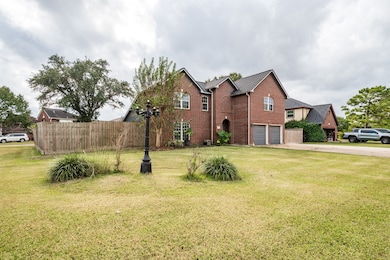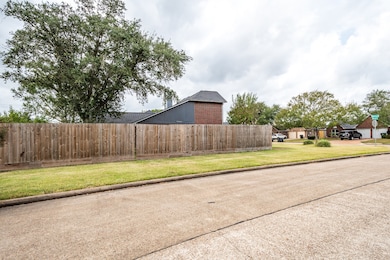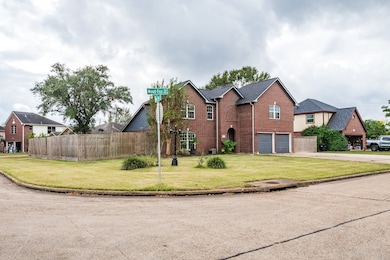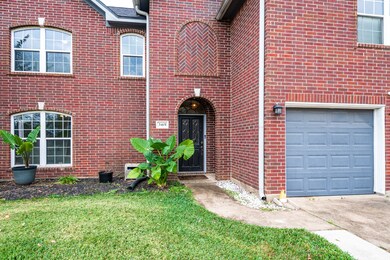Estimated payment $2,476/month
Highlights
- RV Access or Parking
- Vaulted Ceiling
- Corner Lot
- Deck
- Traditional Architecture
- Granite Countertops
About This Home
Are you looking for a captivating home full of dramatic features? Space for everyone inside & out? Welcome to your new home! There are so many extras within the last two years. Outstanding warmth was added to the home with paint, iron railings on the stairway beautifully encased in vinyl flooring, new vinyl flooring upstairs too, the whole upstairs was redone. New light fixtures, some ceiling fans, an updated upstairs bath & half bath, barn doors in the unmatched formal dining room that can be whatever you need... an extra bedroom, office or playroom. A new roof, A/C, extra concrete parking in the driveway, an RV concrete pad with a 50-amp breaker & cover. In addition to these upgrades, the master bathroom & kitchen were redone approx four years ago with new double-pane windows. There is a ton of storage. The kitchen is a cook's delight with granite, pull outs in the cabinets, soft-close cabinets & drawers, topped off with a walk-in pantry. Outside, all I can say is WOW. Don't Wait!
Home Details
Home Type
- Single Family
Est. Annual Taxes
- $7,844
Year Built
- Built in 1993
Lot Details
- 10,681 Sq Ft Lot
- Cul-De-Sac
- North Facing Home
- Back Yard Fenced
- Corner Lot
- Cleared Lot
Parking
- 2 Car Attached Garage
- Driveway
- Additional Parking
- RV Access or Parking
Home Design
- Traditional Architecture
- Brick Exterior Construction
- Slab Foundation
- Composition Roof
- Wood Siding
- Cement Siding
Interior Spaces
- 2,062 Sq Ft Home
- 2-Story Property
- Crown Molding
- Vaulted Ceiling
- Ceiling Fan
- Gas Log Fireplace
- Window Treatments
- Formal Entry
- Family Room
- Breakfast Room
- Dining Room
- Utility Room
- Washer and Gas Dryer Hookup
Kitchen
- Breakfast Bar
- Walk-In Pantry
- Gas Oven
- Gas Range
- Free-Standing Range
- Microwave
- Dishwasher
- Granite Countertops
- Self-Closing Drawers and Cabinet Doors
- Disposal
Flooring
- Carpet
- Tile
- Vinyl Plank
- Vinyl
Bedrooms and Bathrooms
- 4 Bedrooms
- En-Suite Primary Bedroom
- Soaking Tub
- Separate Shower
Home Security
- Security System Owned
- Fire and Smoke Detector
Eco-Friendly Details
- Energy-Efficient Windows with Low Emissivity
- Energy-Efficient Exposure or Shade
- Energy-Efficient HVAC
- Energy-Efficient Thermostat
Outdoor Features
- Deck
- Covered Patio or Porch
- Shed
Schools
- Nelson Elementary School
- Alvin Junior High School
- Alvin High School
Utilities
- Central Heating and Cooling System
- Heating System Uses Gas
- Programmable Thermostat
Community Details
- Foxwood Subdivision
Listing and Financial Details
- Exclusions: Refrigerator, water solftener
Map
Home Values in the Area
Average Home Value in this Area
Tax History
| Year | Tax Paid | Tax Assessment Tax Assessment Total Assessment is a certain percentage of the fair market value that is determined by local assessors to be the total taxable value of land and additions on the property. | Land | Improvement |
|---|---|---|---|---|
| 2025 | -- | $318,280 | $74,750 | $243,530 |
| 2023 | $7,652 | $307,010 | $27,770 | $279,240 |
| 2022 | $6,243 | $227,601 | $25,630 | $237,840 |
| 2021 | $5,974 | $216,460 | $30,760 | $185,700 |
| 2020 | $5,505 | $188,100 | $25,630 | $162,470 |
| 2019 | $5,772 | $192,150 | $21,360 | $170,790 |
| 2018 | $5,375 | $178,640 | $20,290 | $158,350 |
| 2017 | $5,351 | $178,640 | $20,290 | $158,350 |
| 2016 | $4,865 | $178,640 | $20,290 | $158,350 |
| 2015 | $3,937 | $145,130 | $20,290 | $124,840 |
| 2014 | $3,937 | $140,790 | $20,290 | $120,500 |
Property History
| Date | Event | Price | List to Sale | Price per Sq Ft | Prior Sale |
|---|---|---|---|---|---|
| 11/26/2025 11/26/25 | For Sale | $345,000 | +25.5% | $167 / Sq Ft | |
| 01/18/2022 01/18/22 | Sold | -- | -- | -- | View Prior Sale |
| 12/19/2021 12/19/21 | Pending | -- | -- | -- | |
| 11/11/2021 11/11/21 | For Sale | $275,000 | -- | $133 / Sq Ft |
Purchase History
| Date | Type | Sale Price | Title Company |
|---|---|---|---|
| Special Warranty Deed | $260,000 | None Listed On Document | |
| Deed | $254,800 | Alamo Title Company | |
| Warranty Deed | -- | -- | |
| Warranty Deed | -- | -- |
Mortgage History
| Date | Status | Loan Amount | Loan Type |
|---|---|---|---|
| Previous Owner | $260,000 | VA | |
| Previous Owner | $85,400 | No Value Available |
Source: Houston Association of REALTORS®
MLS Number: 86698083
APN: 4163-0433-000
- 3206 Deer Trail Dr
- 2609 Quail Run Dr
- 2609 Adams St
- 1902 Westview Dr
- 2604 Adams St
- 1916 Tracy Lynn Ln
- 221 Magnolia Laurel Dr
- 239 Bay Laurel Ct
- 211 Orchard Laurel Dr
- 220 Magnolia Laurel Dr
- 204 Orchard Laurel Dr
- 243 Bay Laurel Ct
- 230 Magnolia Laurel Dr
- 2714 Westfield St
- 2514 Westfield St
- 00 Davis Bend County Rd 179 Rd
- 000 Corner of County Road 180 and County Road 181 Rd
- 2306 Westfield St
- 2408 Chelmsford Ct
- 2016 W Davis Bend St
- 2801 Dove Tree Dr
- 1908 Rosharon Rd
- 211 #A W South St
- 2389 W Dumble St Unit A
- 2511 Shining Spur Ct
- 1 Quarterhorse Dr
- 3911 County Road 183 Unit C
- 3911 County Road 183
- 1190 Stallion Ridge
- 4790 Wickwillow Ln
- 1101 W South St
- 4721 Wickwillow Ln Unit B
- 2401 S Johnson St
- 1644 County Road 180 Unit 8
- 2017 W Sidnor St Unit 4
- 2017 W Sidnor St Unit 6
- 705 Fallow Ln
- 1312 W Adoue St Unit 7
- 725 W Foley St Unit A
- 1709 S Park Dr
