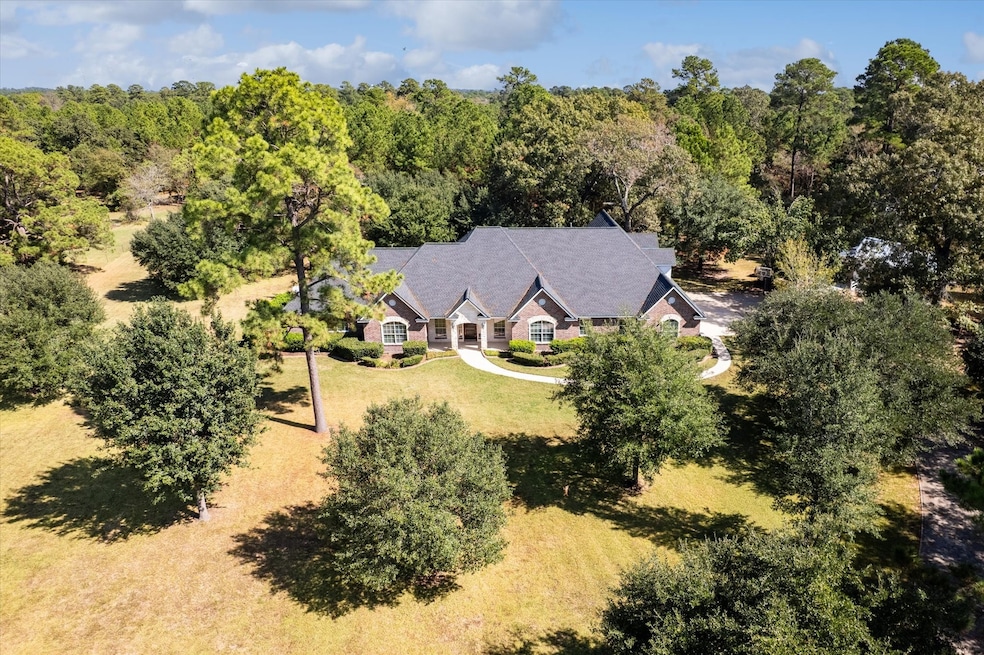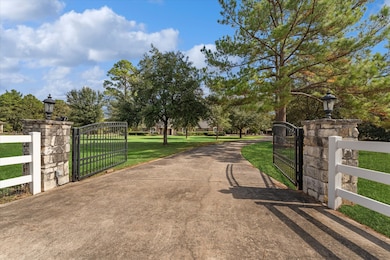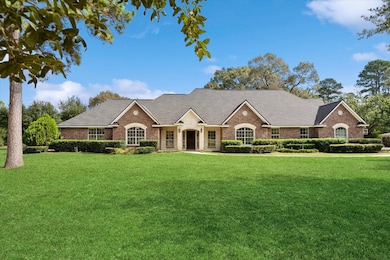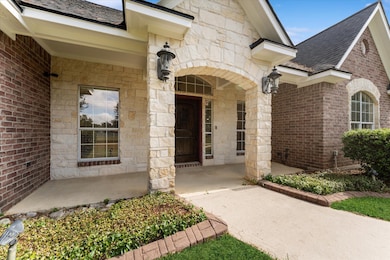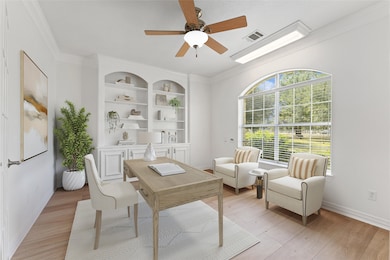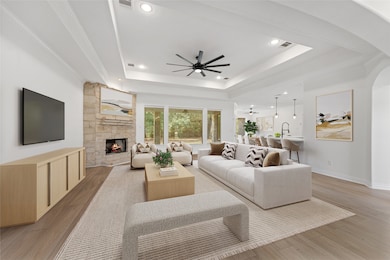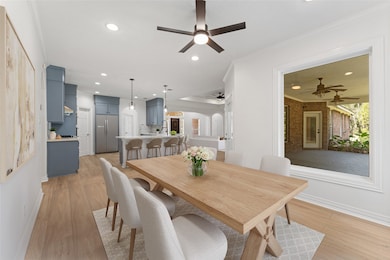34010 Bar r Blvd Magnolia, TX 77355
Estimated payment $4,861/month
Highlights
- Maid or Guest Quarters
- Deck
- Traditional Architecture
- Willie E. Williams Elementary School Rated A-
- Wooded Lot
- High Ceiling
About This Home
From the moment you pull through the gated driveway, this all-brick one-story home commands attention. Set on over 2.1 acres, it offers privacy, space, & thoughtful craftsmanship throughout. Inside are 4 bedrooms, 4 bathrooms, & a dedicated office. The living room features a fireplace & walls of windows that fill the home with natural light & overlook the property. Three bedrooms & three full bathrooms are on the main level, while a door near the garage leads to an upper-level retreat with a chair lift, a spacious living area or office, & a fourth bedroom that can serve as a second primary suite. The home has been beautifully updated with luxury vinyl plank flooring, fresh interior & exterior paint, quartz countertops, custom cabinetry, a new Trane HVAC and the roof (2021). The 4-car garage features custom built-ins, generous storage, & an adjoining workshop. From the speakeasy front door to the covered back porch, this property delivers style, comfort, & Texas charm!
Home Details
Home Type
- Single Family
Est. Annual Taxes
- $8,622
Year Built
- Built in 2002
Lot Details
- 2.17 Acre Lot
- Sprinkler System
- Cleared Lot
- Wooded Lot
- Back Yard Fenced and Side Yard
HOA Fees
- $58 Monthly HOA Fees
Parking
- 4 Car Attached Garage
- Garage Door Opener
Home Design
- Traditional Architecture
- Brick Exterior Construction
- Slab Foundation
- Composition Roof
- Wood Siding
- Stone Siding
Interior Spaces
- 3,623 Sq Ft Home
- 1-Story Property
- High Ceiling
- Ceiling Fan
- Wood Burning Fireplace
- Window Treatments
- Formal Entry
- Family Room Off Kitchen
- Living Room
- Breakfast Room
- Combination Kitchen and Dining Room
- Home Office
- Game Room
- Utility Room
- Washer and Gas Dryer Hookup
- Fire and Smoke Detector
Kitchen
- Breakfast Bar
- Walk-In Pantry
- Gas Cooktop
- Microwave
- Dishwasher
- Solid Surface Countertops
- Disposal
Flooring
- Tile
- Vinyl Plank
- Vinyl
Bedrooms and Bathrooms
- 4 Bedrooms
- En-Suite Primary Bedroom
- Maid or Guest Quarters
- 4 Full Bathrooms
- Double Vanity
- Single Vanity
- Bathtub with Shower
Outdoor Features
- Deck
- Covered Patio or Porch
- Shed
Schools
- Magnolia Elementary School
- Magnolia Junior High School
- Magnolia West High School
Utilities
- Central Heating and Cooling System
- Heating System Uses Gas
- Well
- Aerobic Septic System
- Septic Tank
Community Details
- Pmg Association, Phone Number (713) 329-7100
- River Park Ranch 03 Subdivision
Map
Home Values in the Area
Average Home Value in this Area
Tax History
| Year | Tax Paid | Tax Assessment Tax Assessment Total Assessment is a certain percentage of the fair market value that is determined by local assessors to be the total taxable value of land and additions on the property. | Land | Improvement |
|---|---|---|---|---|
| 2025 | $7,149 | $540,000 | $117,126 | $422,874 |
| 2024 | $7,149 | $544,643 | -- | -- |
| 2023 | $6,395 | $495,130 | $117,130 | $411,650 |
| 2022 | $7,943 | $450,120 | $117,130 | $412,870 |
| 2021 | $7,606 | $409,200 | $86,760 | $326,090 |
| 2020 | $7,528 | $372,000 | $86,760 | $285,240 |
| 2019 | $7,613 | $378,000 | $86,760 | $291,240 |
| 2018 | $8,035 | $417,450 | $43,380 | $433,530 |
| 2017 | $8,047 | $379,500 | $43,380 | $359,620 |
| 2016 | $7,316 | $345,000 | $43,380 | $301,620 |
| 2015 | $6,093 | $323,430 | $43,380 | $285,520 |
| 2014 | $6,093 | $294,030 | $43,380 | $250,650 |
Property History
| Date | Event | Price | List to Sale | Price per Sq Ft | Prior Sale |
|---|---|---|---|---|---|
| 11/06/2025 11/06/25 | Price Changed | $775,000 | -0.6% | $214 / Sq Ft | |
| 10/30/2025 10/30/25 | For Sale | $780,000 | +39.8% | $215 / Sq Ft | |
| 08/05/2025 08/05/25 | Sold | -- | -- | -- | View Prior Sale |
| 07/03/2025 07/03/25 | Pending | -- | -- | -- | |
| 07/03/2025 07/03/25 | For Sale | $557,750 | -- | $154 / Sq Ft |
Purchase History
| Date | Type | Sale Price | Title Company |
|---|---|---|---|
| Warranty Deed | -- | First American Title | |
| Vendors Lien | -- | First Surety Title Company |
Mortgage History
| Date | Status | Loan Amount | Loan Type |
|---|---|---|---|
| Previous Owner | $27,920 | Construction |
Source: Houston Association of REALTORS®
MLS Number: 86828517
APN: 8301-03-06200
- 21210 Natalia Grove
- 21414 Flora Springs Ln
- 21410 Flora Springs Ln
- 21235 Natalia Grove
- 19209 Olive Heath Ln
- Hanford Plan at Emory Glen
- Davenport Plan at Emory Glen
- Fordham Plan at Emory Glen
- Kingston Plan at Emory Glen
- Surrey Plan at Emory Glen
- Brent Plan at Emory Glen
- Redford Plan at Emory Glen
- Middleton Plan at Emory Glen
- Yorktown Plan at Emory Glen
- Grafton Plan at Emory Glen
- Kent Plan at Emory Glen
- Plan Douglas at Emory Glen
- Denton Plan at Emory Glen
- Newport Plan at Emory Glen
- Alton Plan at Emory Glen
- 15317 Hazel Firs Ln
- 19126 Hazel Firs Ln
- 19289 Hazel Firs Ln
- 19293 Hazel Firs Ct
- 19188 Oakdale Ct
- 31449 Wisteria Rd
- 31449 Wisteria Rd
- 31449 Wisteria Rd
- 26950 Hondo Cir
- 26420 Leisure Ln
- 24099 Wilde Dr
- 28009 Irving Dr
- 24169 Wilde Dr
- 25131 Calvary Charge
- 25072 Authors Dr
- 28041 Irving Dr
- 26119 Hals Dr
- 28065 Irving Dr
- 25213 Dickens Dr
- 23079 Bellini Dr
