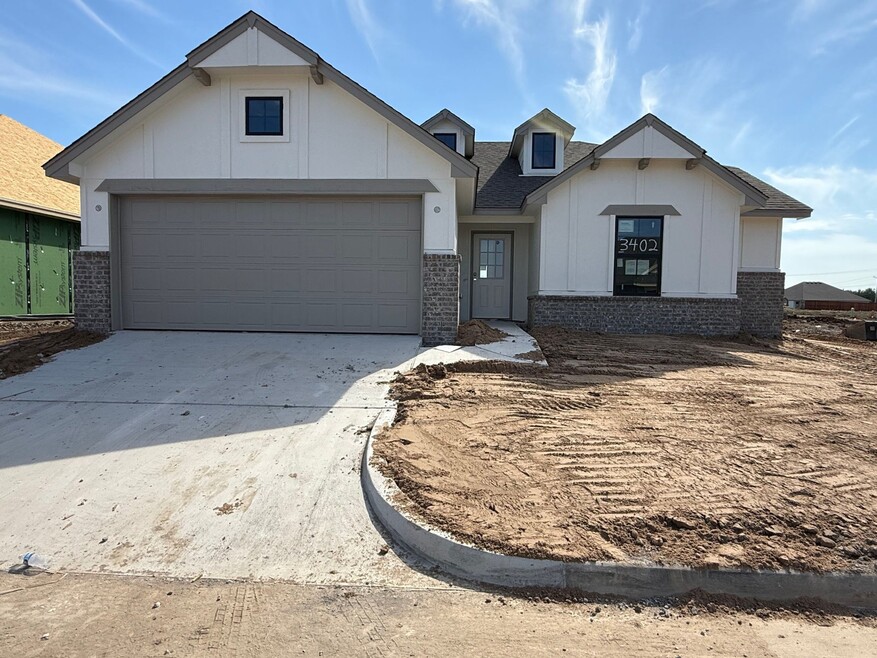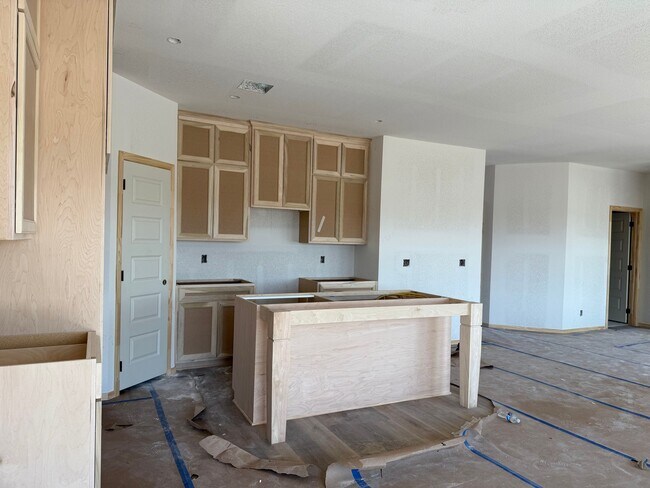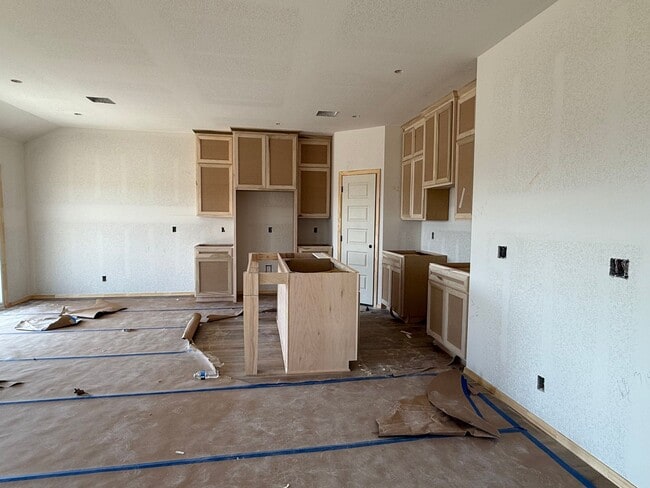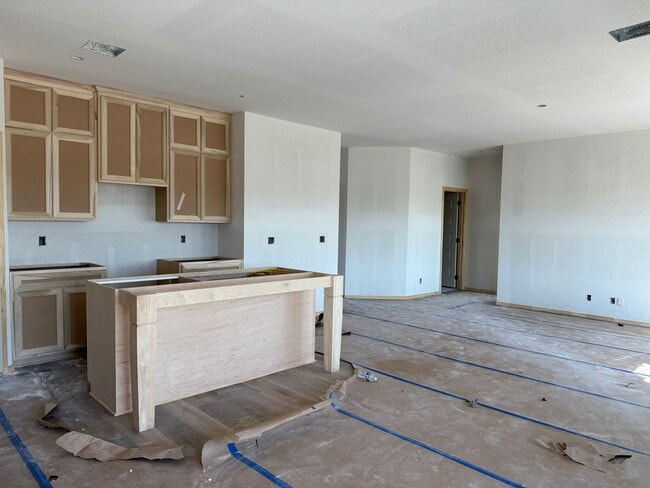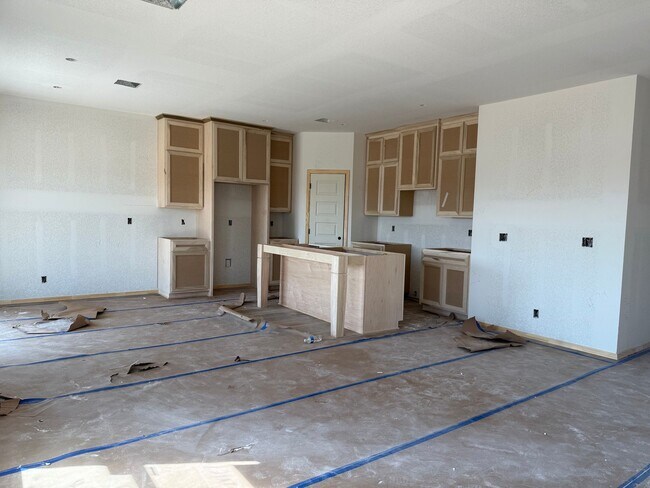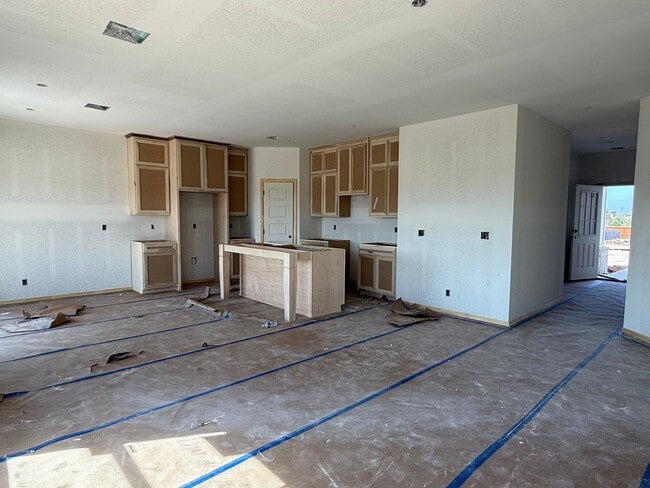
Estimated payment $2,164/month
Highlights
- New Construction
- Vaulted Ceiling
- Pickleball Courts
- Bixby Middle School Rated A-
- Pond in Community
- Community Gazebo
About This Home
Ready to skip the wait and start living in style? This beautifully upgraded Phoenix floor plan in Henson Square is ready to welcome you home! With thoughtful design, smart layout, and upscale finishes, this 3-bedroom, 2-bath gem has everything you need—and more. Step inside to a spacious, open-concept layout with soaring 9-foot ceilings and tons of natural light. The heart of the home is the chef-inspired kitchen, featuring ceiling-height cabinetry , a Karran workstation sink , a massive center island , and a walk-in pantry —perfect for entertaining or everyday living. Just off the dining nook, a covered back patio makes outdoor grilling and relaxing easy year-round. The secluded master suite is your personal retreat, complete with a marble walk-in shower , dual vanities , built-in linen storage , and a pass-through to the utility room for added convenience. A vaulted out-of-season closet adds extra storage where you need it most. Bonus features like a mud cabinet in the utility room and an attached two-car garage make daily life even smoother. Plus, like all Simmons Homes, this Phoenix is ENERGY STAR Certified , meaning it’s built for comfort, efficiency, and long-term savings—a win for you and the planet. Stylish, spacious, and move-in ready—this is the Phoenix you’ve been waiting for. Don’t miss your chance to own a high-style home in the heart of Henson Square!
Builder Incentives
Design CreditsGet $8,000 Toward Upgrades! Customize your new home with $8,000 in design center credit—perfect for flooring, countertops, fixtures, and more.
Get up to $12,000 to use toward closing costs, rate buydown, or other financing options when you buy a new home.
Sales Office
All tours are by appointment only. Please contact sales office to schedule.
Home Details
Home Type
- Single Family
HOA Fees
- Property has a Home Owners Association
Parking
- 2 Car Garage
Home Design
- New Construction
Interior Spaces
- 1-Story Property
- Vaulted Ceiling
- Walk-In Pantry
Bedrooms and Bathrooms
- 3 Bedrooms
- 2 Full Bathrooms
Community Details
Overview
- Pond in Community
Amenities
- Community Gazebo
- Picnic Area
Recreation
- Pickleball Courts
- Park
- Dog Park
Map
Other Move In Ready Homes in Henson Square
About the Builder
- Henson Square
- Bixby Meadows
- 15151 S 36th East Ave
- Pecan Ridge Estates
- 14739 S College Place
- 2968 E 146th Place S
- 14533 S College Ave
- 2985 E 146th St S
- 3535 E 161st St S
- 161st
- 3217 E 147th Place S
- Presley Heights - Presley Heights West
- 2833 E 142nd St S
- 14270 S Evanston Ave
- 14272 S Delaware Place
- 3106 E 141st St S
- 14244 S Delaware Place
- 14213 S Evanston Ave
- 14230 S Delaware Place
- 14216 S Delaware Place
