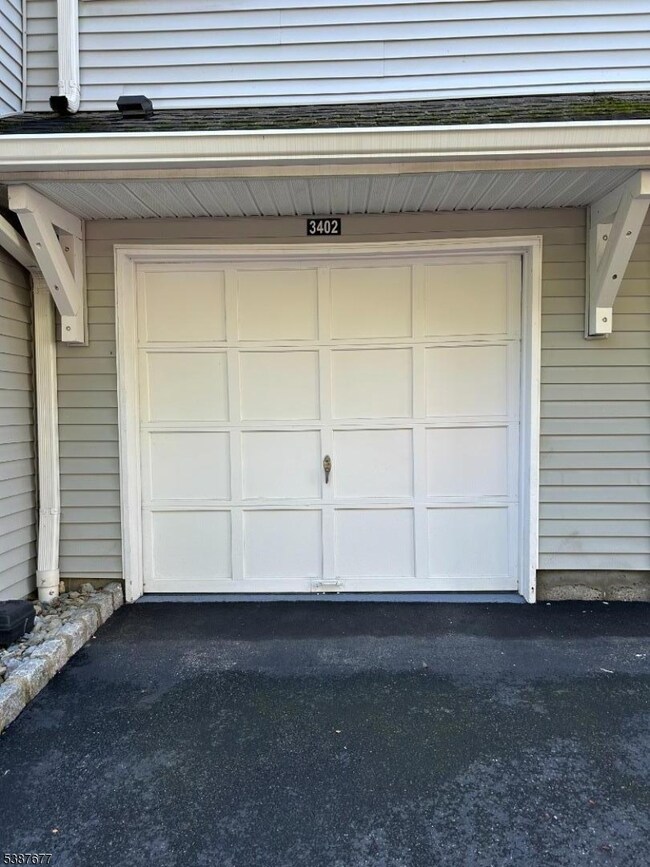3402 Appleton Way Unit 3402 Whippany, NJ 07981
Highlights
- Wood Flooring
- Community Pool
- Formal Dining Room
- Whippany Park High School Rated A-
- Jogging Path
- 1 Car Direct Access Garage
About This Home
Enjoy the beauty of this well maintained, move-in ready 2 bedrooms, 2 full baths condo with attached one car garage directly access to the unit. Laundry is in the unit.1st floor features bright, airy and spacious living room open to the dining room. Hardwood flooring in living room & dining room. Balcony access through living room sliding door. The adjoining eat-in kitchen with oak cabinetry, S.S. appliances, tile flooring, new faucet, new ceiling light fixture. 2nd floor offers the primary bedroom with a walk-in closet & a full bathroom with a tub shower. Second bedroom has a full bathroom. Finished basement with premium vinyl flooring installed in 2023 provides extra living space which can be an office or entertainment room. Updates of this home include air conditioning, furnace 2021; hot water heater 2022; two bathrooms' toilets, sinks & faucets replaced in 2024; garage door motor replaced in 2023; freshly painted garage interior; professionally cleaned the whole house a few days ago; recently upgraded front door and garage locks. Eden Way community is close to shopping, restaurants, easy access to major highways and Convent Train Station to NYC. The community offers an outdoor swimming pool and playgrounds. This home also distinguishes itself by only a few steps up or down to each level. You must see it to appreciate it. No smoke. No pets.
Listing Agent
LIXIA X LUTJEN
WEICHERT REALTORS Brokerage Phone: 973-204-0771 Listed on: 09/28/2025
Condo Details
Home Type
- Condominium
Year Built
- Built in 1993
Parking
- 1 Car Direct Access Garage
- Inside Entrance
- Garage Door Opener
- Additional Parking
Home Design
- Tile
Interior Spaces
- Window Treatments
- Family Room
- Living Room
- Formal Dining Room
- Utility Room
- Finished Basement
Kitchen
- Eat-In Kitchen
- Gas Oven or Range
- Microwave
- Dishwasher
Flooring
- Wood
- Wall to Wall Carpet
Bedrooms and Bathrooms
- 2 Bedrooms
- Primary bedroom located on second floor
- Walk-In Closet
- 2 Full Bathrooms
- Bathtub With Separate Shower Stall
- Walk-in Shower
Laundry
- Laundry Room
- Dryer
- Washer
Home Security
Utilities
- Forced Air Heating and Cooling System
- One Cooling System Mounted To A Wall/Window
- Standard Electricity
- Gas Water Heater
Listing and Financial Details
- Tenant pays for cable t.v., electric, gas, heat, hot water, sewer
- Assessor Parcel Number 2312-04402-0000-00014-0000-C3402
Community Details
Recreation
- Community Playground
- Community Pool
- Jogging Path
Security
- Fire and Smoke Detector
Map
Source: Garden State MLS
MLS Number: 3989474
- 10 Fairchild Place
- 8 Eden Ln
- 22 Karla Dr
- 20 Gladstone Ct
- 197 Whippany Rd
- Monterey Plan at The Grove - The Monterey Collection
- Pershing Plan at The Grove - The Pershing Collection
- 28 Fieldstone Dr
- 304 Beaverbrook Terrace Unit 304
- 23 Gladstone Ct
- 39 Gladstone Ct
- 42 Gladstone Ct
- 34 Gladstone Ct
- 16 Gladstone Ct
- 14 Gladstone Ct
- 47 Gladstone Ct
- 37 Gladstone Ct
- 48 Gladstone Ct
- 21 Woodfield Dr
- 7 Heritage Ln
- 3204 Appleton Way Unit 3204
- 3204 Appleton Way
- 34 Eden Ln
- 50 Gladstone Ct
- 31 Gladstone Ct
- 26 Parsippany Rd
- 12 Parker Ln
- 1103 Meadow Brook Ct Unit 1103
- 1106 Meadow Brook Ct Unit 1106
- 10 Beech Terrace
- 134 Sunrise Dr Unit 1408
- 444 State Route 10
- 2101 Glen Dr
- 9 Kitchell Place
- 125 Nj-10
- 131 Vista Dr Unit 31
- 1515 Nj-10
- 804 Ward Place
- 2-3 Campus Dr
- 506 Waterview Ct Unit 506






