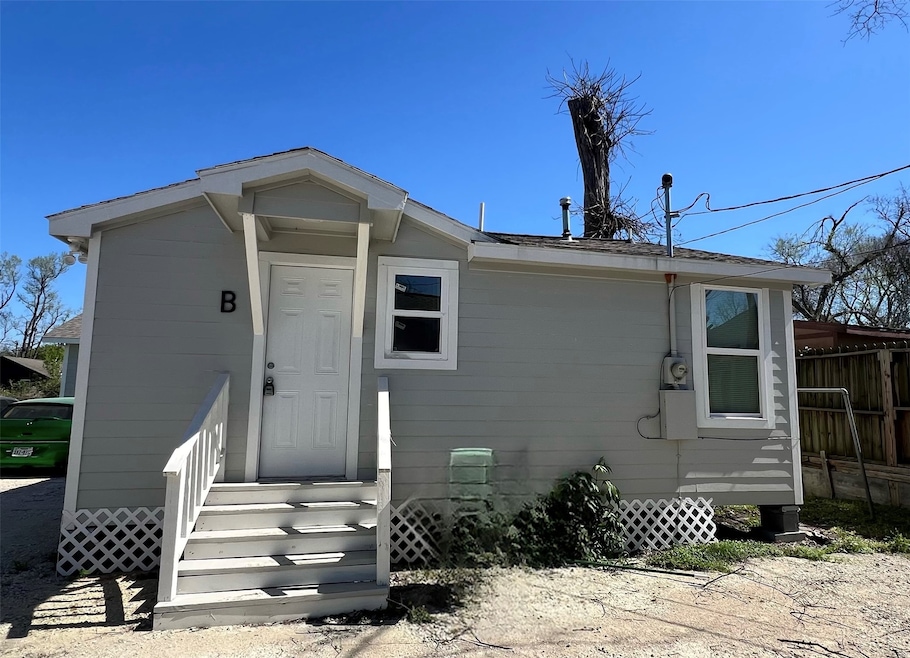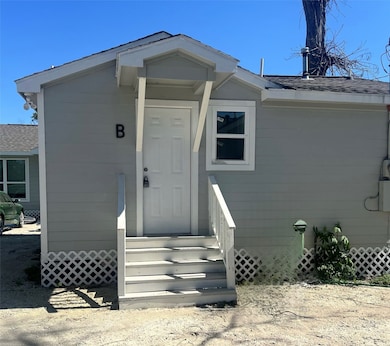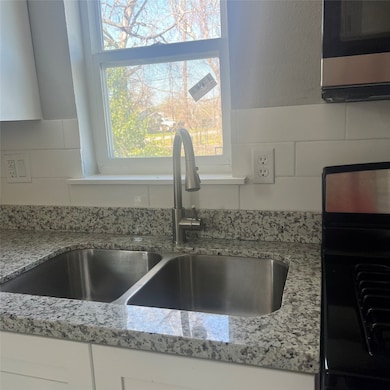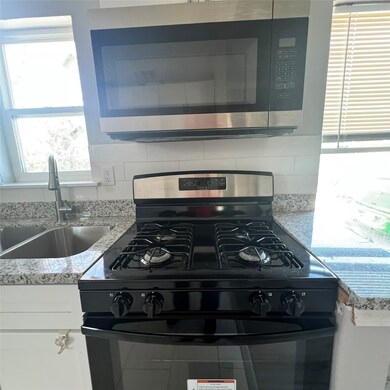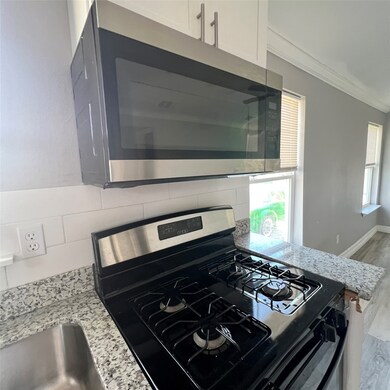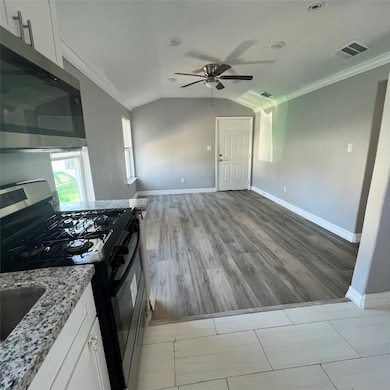3402 Chickering St Unit B Houston, TX 77026
Kashmere Gardens Neighborhood
2
Beds
1
Bath
522
Sq Ft
7,000
Sq Ft Lot
Highlights
- Traditional Architecture
- Tile Flooring
- 1-Story Property
- Granite Countertops
- Central Heating and Cooling System
About This Home
Housing Vouchers Accepted!! Charming, fully renovated rental home featuring 2 bedrooms and 1 bathroom with stylish, modern updates throughout. Enjoy an open-concept living and dining area with attractive laminate flooring and sleek tile in the kitchen and bath. The kitchen includes a gas stove and microwave, along with ample cabinet space for storage. The home's soothing color palette creates a warm, inviting atmosphere—perfect for comfortable living.
Home Details
Home Type
- Single Family
Est. Annual Taxes
- $3,226
Year Built
- Built in 1960
Lot Details
- 7,000 Sq Ft Lot
Home Design
- Traditional Architecture
Interior Spaces
- 522 Sq Ft Home
- 1-Story Property
- Washer and Gas Dryer Hookup
Kitchen
- Gas Oven
- Gas Range
- Microwave
- Granite Countertops
Flooring
- Laminate
- Tile
Bedrooms and Bathrooms
- 2 Bedrooms
- 1 Full Bathroom
Schools
- Ross Elementary School
- Fleming Middle School
- Wheatley High School
Utilities
- Central Heating and Cooling System
- Heating System Uses Gas
Listing and Financial Details
- Property Available on 3/16/25
- 12 Month Lease Term
Community Details
Overview
- Crane Street Woods Sec 03 Subdivision
Pet Policy
- Call for details about the types of pets allowed
- Pet Deposit Required
Map
Source: Houston Association of REALTORS®
MLS Number: 42429901
APN: 0701070070018
Nearby Homes
- 4215 East Ln
- 3310 Cavalcade St
- 3313 Cavalcade St
- 4501 Cavalcade St
- 4811 Cavalcade St
- 3810-3815 Cavalcade St
- 3606 Chickering St
- 4116 Linn St Unit 1-10
- 3317 Cavalcade St
- 3114 Cavalcade St Unit 2
- 3418 Memel St
- 0 Memel St
- 3813 Crane St
- 3717 Sayers St
- 3615 Legion St
- 4412 Sayers St
- 3121 Brewster St
- 3511 Bain St
- 3707 Bain St
- 4108 Falls St
- 4116 Linn St Unit A
- 3128 Coal St Unit A
- 3128 Coal St
- 3613 Crane St Unit 3
- 3118 Memel St Unit A
- 3118 Memel St Unit B
- 3615 Legion St
- 3127 Bay St
- 4203 Hirsch Rd Unit 11
- 4203 Hirsch Rd Unit 14
- 4203 Hirsch Rd Unit 5
- 4302 Hirsch Rd Unit B
- 4145 Conroy St
- 3903 Broyles St
- 3117 Evella St
- 4502 Cavalcade St
- 3007 Bringhurst St Unit B
- 3007 Bringhurst St Unit A
- 3102 Brackenridge St Unit 1
- 4029 Lucille St
