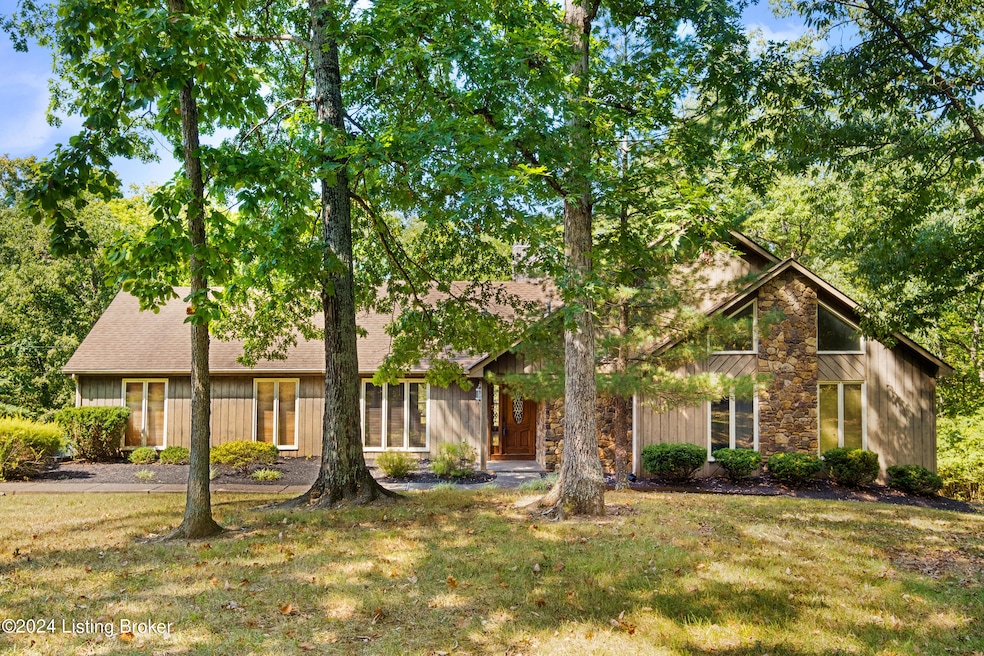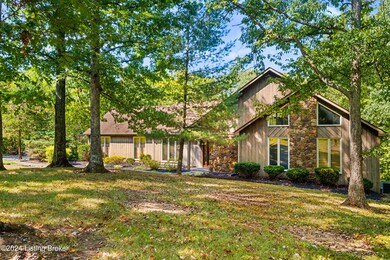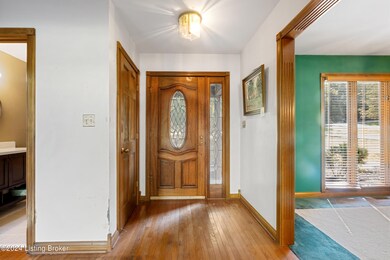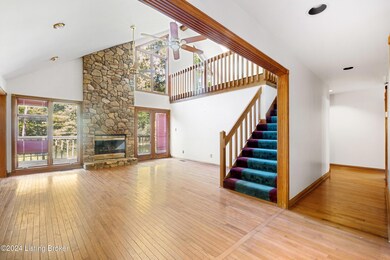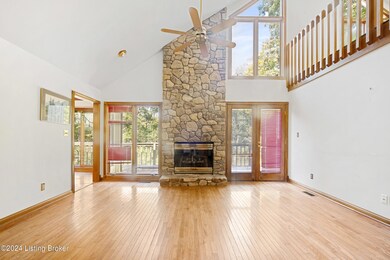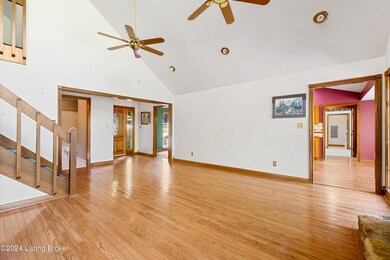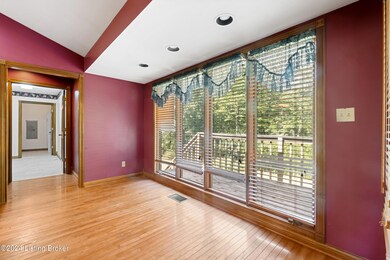
3402 New Moody Ln La Grange, KY 40031
Highlights
- Deck
- No HOA
- Heating Available
- Centerfield Elementary School Rated A-
- 2 Car Attached Garage
About This Home
As of January 2025Great ranch home on a private 1+ acre lot! With some love this could be your dream home! This home is conveniently located minutes from I-71 and shopping. The house has tons of potential! When you enter the front door you notice the beautiful vaulted family room with a stone fireplace. The kitchen is large and overlooks the woods in the rear of the property. There is a primary bedroom with a HUGE primary bath. Plus 2 guest bedrooms. All this plus a bonus room on the second floor, could easily be made into a 4th bedroom and still have a space for a bonus room or office. Outside the home has a MASSIVE rear deck overlooking the backyard. You will be impressed with what you get for the money!
Last Agent to Sell the Property
Pollard Realty License #203095 Listed on: 09/18/2024
Home Details
Home Type
- Single Family
Est. Annual Taxes
- $2,379
Year Built
- Built in 1988
Parking
- 2 Car Attached Garage
- Side or Rear Entrance to Parking
Home Design
- Poured Concrete
- Shingle Roof
- Stone Siding
- Vinyl Siding
Interior Spaces
- 2,022 Sq Ft Home
- 1-Story Property
Bedrooms and Bathrooms
- 3 Bedrooms
- 2 Full Bathrooms
Outdoor Features
- Deck
Utilities
- Heating Available
- Propane
- Septic Tank
Community Details
- No Home Owners Association
- Borowick Farms Subdivision
Listing and Financial Details
- Tax Lot 380
- Assessor Parcel Number 40-40B-06-380
- Seller Concessions Not Offered
Ownership History
Purchase Details
Home Financials for this Owner
Home Financials are based on the most recent Mortgage that was taken out on this home.Similar Homes in the area
Home Values in the Area
Average Home Value in this Area
Purchase History
| Date | Type | Sale Price | Title Company |
|---|---|---|---|
| Warranty Deed | $455,000 | Louisville Title | |
| Warranty Deed | $455,000 | Louisville Title |
Mortgage History
| Date | Status | Loan Amount | Loan Type |
|---|---|---|---|
| Open | $446,758 | FHA | |
| Closed | $446,758 | FHA | |
| Previous Owner | $371,250 | Construction | |
| Previous Owner | $68,059 | New Conventional |
Property History
| Date | Event | Price | Change | Sq Ft Price |
|---|---|---|---|---|
| 01/31/2025 01/31/25 | Sold | $455,000 | -1.1% | $225 / Sq Ft |
| 01/01/2025 01/01/25 | Pending | -- | -- | -- |
| 12/03/2024 12/03/24 | For Sale | $459,900 | +41.9% | $227 / Sq Ft |
| 10/01/2024 10/01/24 | Sold | $324,000 | -3.3% | $160 / Sq Ft |
| 09/19/2024 09/19/24 | Pending | -- | -- | -- |
| 09/18/2024 09/18/24 | For Sale | $335,000 | -- | $166 / Sq Ft |
Tax History Compared to Growth
Tax History
| Year | Tax Paid | Tax Assessment Tax Assessment Total Assessment is a certain percentage of the fair market value that is determined by local assessors to be the total taxable value of land and additions on the property. | Land | Improvement |
|---|---|---|---|---|
| 2024 | $2,379 | $235,000 | $40,000 | $195,000 |
| 2023 | $2,390 | $235,000 | $40,000 | $195,000 |
| 2022 | $2,448 | $235,000 | $40,000 | $195,000 |
| 2021 | $2,432 | $235,000 | $40,000 | $195,000 |
| 2020 | $2,267 | $220,000 | $35,000 | $185,000 |
| 2019 | $2,246 | $220,000 | $35,000 | $185,000 |
| 2018 | $2,268 | $220,000 | $0 | $0 |
| 2017 | $2,131 | $210,000 | $0 | $0 |
| 2013 | $1,933 | $210,000 | $35,000 | $175,000 |
Agents Affiliated with this Home
-
M
Seller's Agent in 2025
Max Hargis
DREAM J P Pirtle REALTORS
-
M
Buyer's Agent in 2025
Missy Lapinsky
Red Edge Realty
-
P
Seller's Agent in 2024
Patrick Pollard
Pollard Realty
-
M
Buyer's Agent in 2024
Melissa Jones
United Real Estate Louisville
Map
Source: Metro Search (Greater Louisville Association of REALTORS®)
MLS Number: 1670801
APN: 40-40B-06-380
- 2106 Martybrook Ct
- 1323 Ballard Ct
- 3301 Borowick Cir
- 3708 Wiano Dr
- 1111 Joyce Ct
- 1900 Wolf Dr
- 4023 Mosswood Ln
- 4021 Mosswood Ln
- 4103 Mosswood Ln
- 4105 Mosswood Ln
- 4017 Mosswood Ln
- 4007 Mosswood Ln
- 4008 Mosswood Ln
- 4003 Mosswood Ln
- 4106 Mosswood Ln
- 4104 Mosswood Ln
- 2101 Spencer Ct
- 2100 Allen Ln
- 1008 E Mailback Way
- Lot 209 Cobblestone Ln
