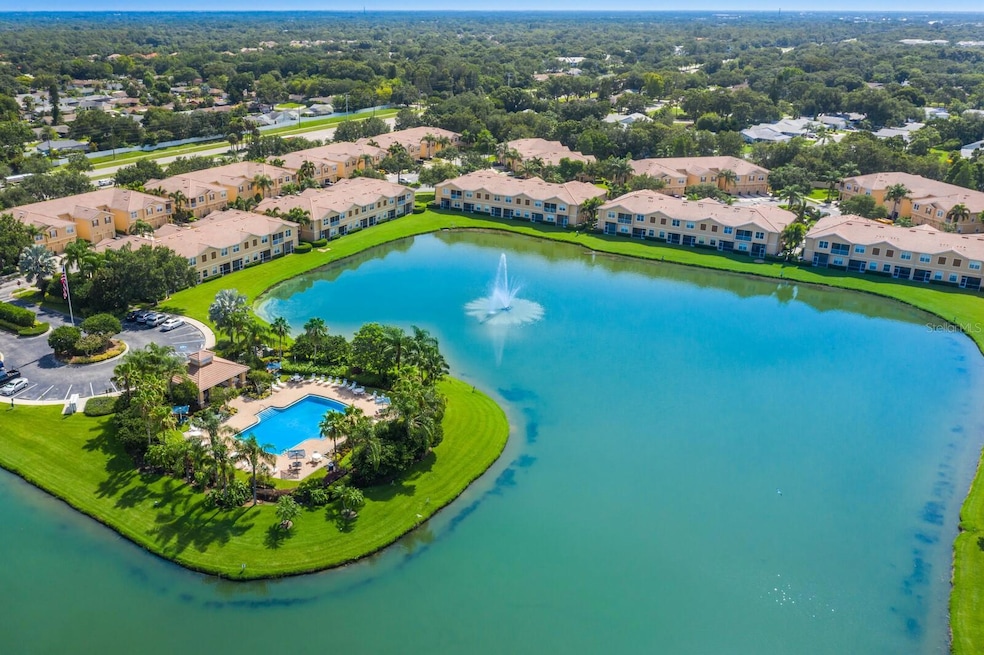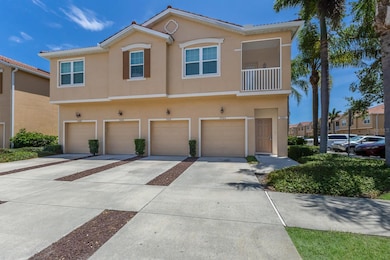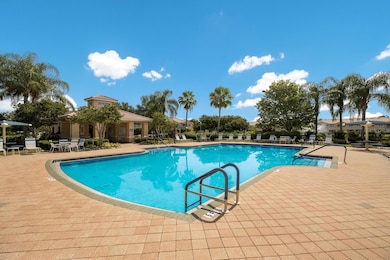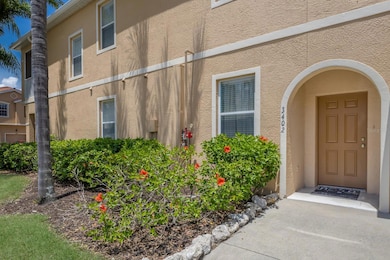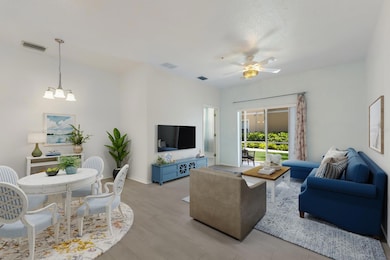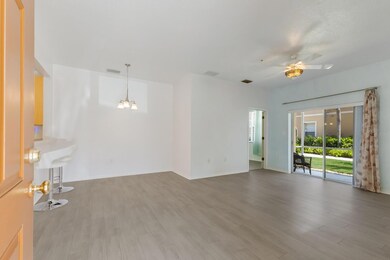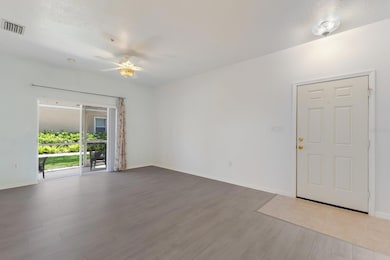3402 Parkridge Cir Unit 35106 Sarasota, FL 34243
Estimated payment $2,033/month
Highlights
- Gated Community
- Open Floorplan
- Contemporary Architecture
- Booker High School Rated A-
- Community Lake
- Private Lot
About This Home
Under contract-accepting backup offers. One or more photo(s) has been virtually staged. Discover comfortable and convenient living in this ground-floor, three-bedroom unit in the desirable, pet-friendly Parkridge community. In a prime North Sarasota location, this gated community offers residents easy access to a variety of amenities and attractions. The unit itself features a spacious layout, ideal for comfortable living. Tile flooring extends through the kitchen, baths and hallway, providing durability and ease of maintenance. Laminated wood flooring flows throughout the remaining living spaces. The unit includes upgraded light fixtures in the main living area, adding a touch of modern appeal. The kitchen features practical elements for everyday functionality. Ample storage is provided by the 42-inch upper cabinets, offering generous space for kitchen essentials. A closet pantry supplements this storage, allowing for organized food and supply management. The kitchen is equipped with white appliances, presenting a clean and neutral aesthetic. A breakfast bar extends the countertop space, creating an informal dining or prep area. These features combine to create a functional kitchen space. Essential appliances, including a washer and dryer, are included for added convenience. The large primary suite features dual closets and a main bath complete with a glass-enclosed walk-in shower. Residents benefit from a one-car garage and an additional storage room accessible from the lanai, offering ample space for vehicles and belongings. Peace of mind is ensured with a relatively new air-conditioning unit, only three years old, and a recently replaced roof. Parkridge offers maintenance-free living, with the Homeowners Association (HOA) handling ground maintenance, pool upkeep, pest control, basic cable and water services. These services are all included in the HOA dues, simplifying homeownership. The location provides convenient access to Interstate 75 and University Parkway Corridor, with its diverse selection of restaurants and the UTC Mall. Outdoor enthusiasts will appreciate the proximity to Benderson Park. Downtown Sarasota is just six miles away, while the beautiful beaches of Lido Key are within nine miles. Siesta Key Beach is also a short drive away. This Parkridge unit presents an excellent opportunity to enjoy a relaxed lifestyle in a sought-after community. Schedule a viewing today to experience all this property has to offer.
Listing Agent
PREMIER SOTHEBY'S INTERNATIONAL REALTY Brokerage Phone: 941-383-2500 License #3339434 Listed on: 06/04/2025

Co-Listing Agent
PREMIER SOTHEBY'S INTERNATIONAL REALTY Brokerage Phone: 941-383-2500 License #3433820
Property Details
Home Type
- Condominium
Est. Annual Taxes
- $3,052
Year Built
- Built in 2004
Lot Details
- North Facing Home
- Landscaped
HOA Fees
- $386 Monthly HOA Fees
Parking
- 1 Car Attached Garage
- Ground Level Parking
- Garage Door Opener
- Driveway
- Secured Garage or Parking
- Off-Street Parking
Home Design
- Contemporary Architecture
- Entry on the 1st floor
- Slab Foundation
- Tile Roof
- Block Exterior
- Stucco
Interior Spaces
- 1,210 Sq Ft Home
- 1-Story Property
- Open Floorplan
- Ceiling Fan
- Blinds
- Drapes & Rods
- Sliding Doors
- Combination Dining and Living Room
Kitchen
- Breakfast Bar
- Walk-In Pantry
- Range
- Recirculated Exhaust Fan
- Microwave
- Dishwasher
- Solid Wood Cabinet
- Disposal
Flooring
- Wood
- Laminate
- Concrete
- Ceramic Tile
Bedrooms and Bathrooms
- 3 Bedrooms
- Walk-In Closet
- 2 Full Bathrooms
- Shower Only
Laundry
- Laundry in unit
- Dryer
- Washer
Home Security
Eco-Friendly Details
- Reclaimed Water Irrigation System
Outdoor Features
- Screened Patio
- Outdoor Storage
Utilities
- Central Heating and Cooling System
- Electric Water Heater
- Cable TV Available
Listing and Financial Details
- Visit Down Payment Resource Website
- Assessor Parcel Number 0020011343
Community Details
Overview
- Association fees include cable TV, pool, maintenance structure, ground maintenance, management, water
- Advance Management Inc Janet Feliciano Association
- Visit Association Website
- Parkridge Community
- Parkridge Ph 33 & 19 Subdivision
- The community has rules related to deed restrictions
- Community Lake
Amenities
- Community Mailbox
Recreation
- Community Pool
Pet Policy
- Pet Size Limit
- 2 Pets Allowed
- Breed Restrictions
- Large pets allowed
Security
- Gated Community
- Fire and Smoke Detector
- Fire Sprinkler System
Map
Home Values in the Area
Average Home Value in this Area
Tax History
| Year | Tax Paid | Tax Assessment Tax Assessment Total Assessment is a certain percentage of the fair market value that is determined by local assessors to be the total taxable value of land and additions on the property. | Land | Improvement |
|---|---|---|---|---|
| 2024 | $3,006 | $192,995 | -- | -- |
| 2023 | $3,006 | $251,800 | $0 | $251,800 |
| 2022 | $2,714 | $221,100 | $0 | $221,100 |
| 2021 | $2,189 | $145,000 | $0 | $145,000 |
| 2020 | $2,196 | $143,700 | $0 | $143,700 |
| 2019 | $2,098 | $138,800 | $0 | $138,800 |
| 2018 | $2,123 | $142,400 | $0 | $142,400 |
| 2017 | $2,079 | $135,430 | $0 | $0 |
| 2016 | $2,072 | $138,300 | $0 | $138,300 |
| 2015 | $1,874 | $114,500 | $0 | $114,500 |
| 2014 | $1,767 | $92,500 | $0 | $0 |
Property History
| Date | Event | Price | List to Sale | Price per Sq Ft | Prior Sale |
|---|---|---|---|---|---|
| 10/16/2025 10/16/25 | Pending | -- | -- | -- | |
| 07/28/2025 07/28/25 | Price Changed | $263,900 | -3.7% | $218 / Sq Ft | |
| 06/20/2025 06/20/25 | Price Changed | $273,900 | -3.9% | $226 / Sq Ft | |
| 06/04/2025 06/04/25 | For Sale | $284,900 | -6.6% | $235 / Sq Ft | |
| 03/26/2024 03/26/24 | Sold | $305,000 | -1.0% | $252 / Sq Ft | View Prior Sale |
| 01/29/2024 01/29/24 | Pending | -- | -- | -- | |
| 01/10/2024 01/10/24 | For Sale | $308,000 | +1.0% | $255 / Sq Ft | |
| 10/22/2023 10/22/23 | Off Market | $305,000 | -- | -- | |
| 10/13/2023 10/13/23 | Price Changed | $310,000 | -3.1% | $256 / Sq Ft | |
| 09/09/2023 09/09/23 | For Sale | $320,000 | +70.2% | $264 / Sq Ft | |
| 09/21/2018 09/21/18 | Sold | $188,000 | -5.8% | $155 / Sq Ft | View Prior Sale |
| 09/07/2018 09/07/18 | Pending | -- | -- | -- | |
| 09/07/2018 09/07/18 | For Sale | $199,500 | 0.0% | $165 / Sq Ft | |
| 08/22/2018 08/22/18 | Pending | -- | -- | -- | |
| 08/15/2018 08/15/18 | For Sale | $199,500 | -- | $165 / Sq Ft |
Purchase History
| Date | Type | Sale Price | Title Company |
|---|---|---|---|
| Warranty Deed | $305,000 | Cla Title | |
| Warranty Deed | $188,000 | Attorney | |
| Warranty Deed | $84,500 | Horizon Title | |
| Warranty Deed | $218,000 | -- | |
| Special Warranty Deed | $168,500 | Commerce Title Company |
Mortgage History
| Date | Status | Loan Amount | Loan Type |
|---|---|---|---|
| Previous Owner | $155,000 | New Conventional | |
| Previous Owner | $194,204 | VA | |
| Previous Owner | $207,100 | Purchase Money Mortgage |
Source: Stellar MLS
MLS Number: A4654688
APN: 0020-01-1343
- 3827 Parkridge Cir Unit 1102
- 3823 Parkridge Cir Unit 1101
- 3811 Parkridge Cir Unit 2104
- 3473 Parkridge Cir Unit 17101
- 3486 Parkridge Cir Unit 32101
- 8469 Cypress Lake Cir
- 8419 Sylvan Woods Dr
- 3668 Parkridge Cir Unit 28201
- 3671 Parkridge Cir Unit 8201
- 3564 Parkridge Cir Unit 30203
- 3557 Parkridge Cir Unit 14106
- 3537 Parkridge Cir Unit 15106
- 3642 Bonaventure Ct
- 3662 Bonaventure Ct
- 5004 Brandeis Cir N
- 5920 Bonaventure Place
- 3404 Shady Brook Ln
- 6052 Bonaventure Place
- 8416 Palm Lakes Ct
- 6145 Bonaventure Ct
