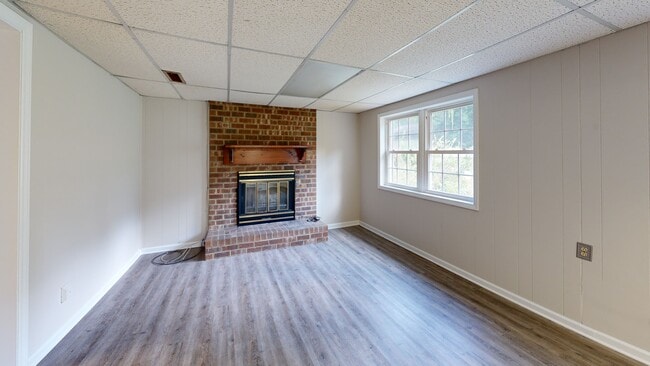
3402 Rollingwood Dr Gastonia, NC 28052
Estimated payment $1,910/month
Highlights
- In Ground Pool
- Traditional Architecture
- Forced Air Heating and Cooling System
- Deck
- Fireplace
About This Home
**Price update 10/2/25--- $329,900**** Great tri-level style home offering a very versatile floor plan. Home offers a great eat-in kitchen with extra cabinets added, lots of countertop space, and a pantry cabinet as well. The main level also has a spacious living room. Downstairs, you will find a den or rec room complete with a fireplace (gas logs) and built-ins, plus a spacious office with built-ins. The upper level features 3 bedrooms and 1.5 bathrooms, with access from the hallway to a half bath. The tub/shower is located in the middle, and the primary bedroom has private access to the additional half bath. The primary and a 2nd bedroom both have 2 closets. The home offers great storage space, lots of built-ins, and additional storage niches not commonly found. Outside, you have a fenced backyard and a nice in-ground pool to enjoy on warm Carolina summer evenings! Lots of updating has been done, no carpet anywhere in the home, and fresh paint in much of the interior. Come check this one out!
Listing Agent
Moss Realty Brokerage Email: greg@mossrealty.com License #221197 Listed on: 07/11/2025
Home Details
Home Type
- Single Family
Est. Annual Taxes
- $1,863
Year Built
- Built in 1975
Lot Details
- Back Yard Fenced
- Property is zoned RS-12
Parking
- Driveway
Home Design
- Traditional Architecture
- Tri-Level Property
- Brick Exterior Construction
- Vinyl Siding
Interior Spaces
- Fireplace
- Insulated Windows
- Gas Dryer Hookup
Kitchen
- Gas Oven
- Self-Cleaning Oven
- Gas Range
- Freezer
- Dishwasher
Bedrooms and Bathrooms
- 3 Bedrooms
Finished Basement
- Partial Basement
- Crawl Space
Outdoor Features
- In Ground Pool
- Deck
- Outbuilding
Schools
- Pleasant Ridge Elementary School
- Southwest Middle School
- Hunter Huss High School
Utilities
- Forced Air Heating and Cooling System
- Heating System Uses Natural Gas
- Community Well
- Gas Water Heater
- Septic Tank
- Cable TV Available
Community Details
- Suburban Heights Subdivision
Listing and Financial Details
- Assessor Parcel Number 138730
Map
Home Values in the Area
Average Home Value in this Area
Tax History
| Year | Tax Paid | Tax Assessment Tax Assessment Total Assessment is a certain percentage of the fair market value that is determined by local assessors to be the total taxable value of land and additions on the property. | Land | Improvement |
|---|---|---|---|---|
| 2025 | $1,863 | $174,290 | $21,000 | $153,290 |
| 2024 | $2,353 | $220,070 | $21,000 | $199,070 |
| 2023 | $2,377 | $220,070 | $21,000 | $199,070 |
| 2022 | $1,856 | $139,560 | $17,000 | $122,560 |
| 2021 | $1,884 | $139,560 | $17,000 | $122,560 |
| 2019 | $1,898 | $139,560 | $17,000 | $122,560 |
| 2018 | $1,675 | $119,609 | $16,800 | $102,809 |
| 2017 | $1,675 | $119,609 | $16,800 | $102,809 |
| 2016 | $1,675 | $119,609 | $0 | $0 |
| 2014 | $1,637 | $116,929 | $21,000 | $95,929 |
Property History
| Date | Event | Price | List to Sale | Price per Sq Ft |
|---|---|---|---|---|
| 10/02/2025 10/02/25 | Price Changed | $329,900 | -5.1% | $186 / Sq Ft |
| 09/03/2025 09/03/25 | Price Changed | $347,500 | -0.7% | $196 / Sq Ft |
| 07/11/2025 07/11/25 | For Sale | $350,000 | -- | $198 / Sq Ft |
Purchase History
| Date | Type | Sale Price | Title Company |
|---|---|---|---|
| Deed | $84,000 | -- |
About the Listing Agent

Real Estate has been Greg’s full time career and personal passion for over 15 years. Greg takes pride in the fact that all those years have been spent with one company, Moss Realty. Greg feels all clients are important no matter the real estate need. Whether you are a first time home buyer or buying your luxury dream home you will be treated with the same priority and personal care that Greg is known for. Greg is specialized in all areas of real estate from residential, commercial,
Greg's Other Listings
Source: Canopy MLS (Canopy Realtor® Association)
MLS Number: 4279180
APN: 138730
- 1234 Laurel Woods Dr
- 1550 Seejay Ct
- 2841 Westmont Dr
- 2835 Westmont Dr
- 2814 Westmont Dr
- 2732 Westmont Dr
- 1117 Laurel Woods Dr
- 2666 Selbourne Dr
- 2650 Selbourne Dr
- 2648 Selbourne Dr
- 2646 Selbourne Dr
- 3431 Pikes Peak Dr
- 2642 Selbourne Dr
- 4007 Brookstone Ct
- 2635 Providence Dr
- 2511 Linwood Rd
- 3542 Crowders View Dr
- 3773 Hope Marian St
- 1521 Anthony Dr
- Dayton Plan at Westfall - The Townes
- 1283 Laurel Woods Dr
- 1112 Rainier Ln
- 1124 Crowders Woods Dr
- 3436 Pikes Peak Dr
- 1108 Crowders Woods Dr
- 1101 Jannee Ct
- 3817 Hope Marian St
- 3624 Crowders View Dr
- 1926 Hartford Dr
- 1610 Garland Ave
- 104 Sante Cir
- 1548 Logan Patrick Ct
- 1528 Logan Patrick Ct
- 1902 W 5th Ave Unit B
- 1420 Logan Patrick Ct
- 106 Gamble Ave
- 1680 Herman Dr
- 1810 W 3rd Ave
- 2815 Crescent Ln
- 2820 Mary Ave





