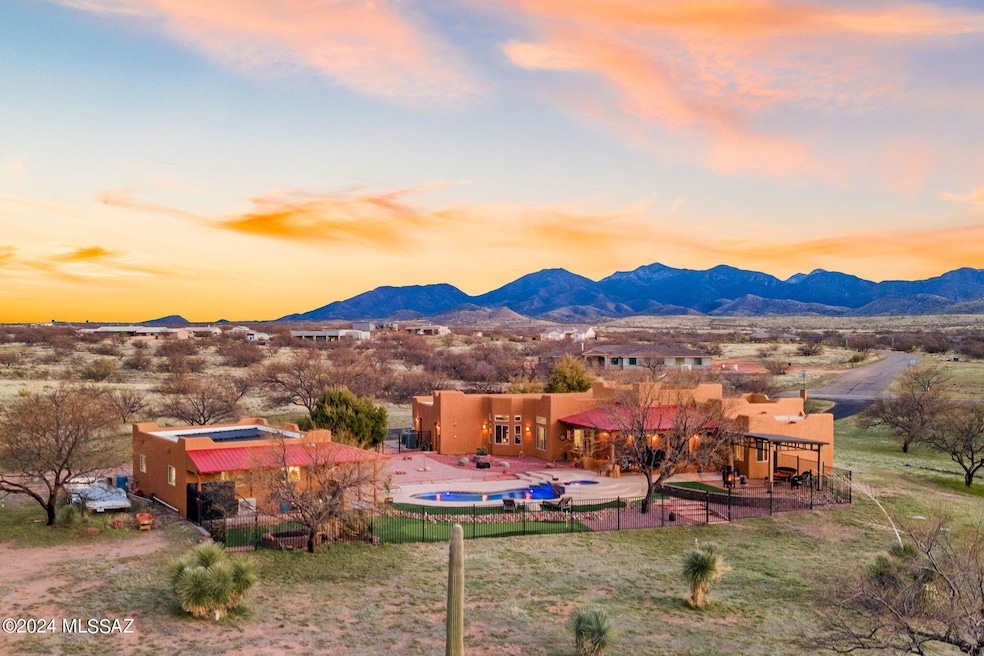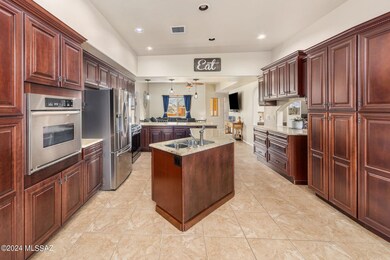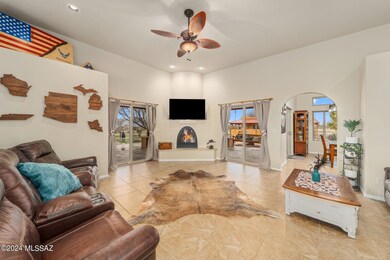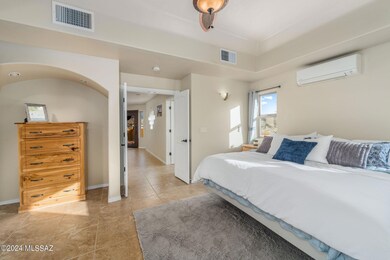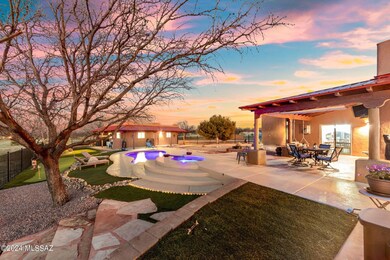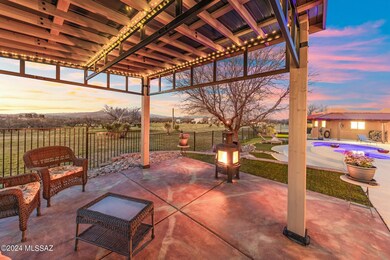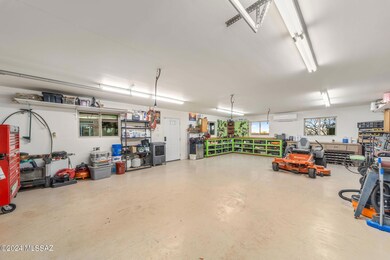
3402 W Thunder Pass Rd Benson, AZ 85602
Highlights
- Private Pool
- RV Parking in Community
- 3 Acre Lot
- 3 Car Garage
- Panoramic View
- EnerPHit Refurbished Home
About This Home
As of May 2024Embrace your dream of a sweet desert retreat w/ this remarkable home nestled on 3 acres in the Red Hawk at J-6 Ranch community where the beauty of the Rincon Mountains frames your daily landscape. The heart of the home lies in the spacious gourmet kitchen, featuring granite counters,& SS appliances. Enjoy dinner parties in the formal dining room & relax in your living room w/ a cozy beehive fireplace. Retreat to the primary suite which is complete with a jetted tub, walk-in shower, & double sinks. Unwind under the covered patio enveloped by desert landscaping, breathtaking views, a pebble-tech pool, spa, ramada, turf & putting area. The 831sqft workshop awaits, providing ample space for projects, ATVs or tractors. Relish in the peaceful allure of rural living & make this house, your home!
Last Agent to Sell the Property
Long Realty Brokerage Phone: 626-607-9089 Listed on: 03/29/2024

Co-Listed By
Jacob Campbell
Long Realty Brokerage Phone: 626-607-9089
Home Details
Home Type
- Single Family
Est. Annual Taxes
- $4,443
Year Built
- Built in 2006
Lot Details
- 3 Acre Lot
- Lot Dimensions are 290 x 450
- Wrought Iron Fence
- Drip System Landscaping
- Artificial Turf
- Paved or Partially Paved Lot
- Landscaped with Trees
- Garden
- Grass Covered Lot
- Property is zoned Benson - RU4
HOA Fees
- $13 Monthly HOA Fees
Property Views
- Panoramic
- Pasture
- Mountain
- Desert
Home Design
- Santa Fe Architecture
- Frame With Stucco
- Built-Up Roof
- Metal Roof
Interior Spaces
- 2,279 Sq Ft Home
- 1-Story Property
- Ceiling Fan
- Gas Fireplace
- Double Pane Windows
- Family Room with Fireplace
- Family Room Off Kitchen
- Formal Dining Room
- Workshop
- Ceramic Tile Flooring
- Alarm System
Kitchen
- Breakfast Bar
- Gas Range
- Microwave
- Dishwasher
- Stainless Steel Appliances
- Kitchen Island
- Granite Countertops
- Disposal
Bedrooms and Bathrooms
- 3 Bedrooms
- Split Bedroom Floorplan
- Jack-and-Jill Bathroom
- Dual Vanity Sinks in Primary Bathroom
- Jettted Tub and Separate Shower in Primary Bathroom
- Hydromassage or Jetted Bathtub
- Bathtub with Shower
- Exhaust Fan In Bathroom
Laundry
- Laundry Room
- Dryer
- Washer
Parking
- 3 Car Garage
- Garage Door Opener
- Driveway
Accessible Home Design
- Roll-in Shower
- No Interior Steps
Eco-Friendly Details
- EnerPHit Refurbished Home
Outdoor Features
- Private Pool
- Courtyard
- Covered Patio or Porch
- Separate Outdoor Workshop
Schools
- Benson Elementary And Middle School
- Benson High School
Utilities
- Central Air
- Propane Water Heater
- Septic System
Community Details
Overview
- $250 HOA Transfer Fee
- Red Hawk At J6 Rnach Association
- Red Hawk At J 6 Ranch Subdivision
- RV Parking in Community
Recreation
- Putting Green
Ownership History
Purchase Details
Home Financials for this Owner
Home Financials are based on the most recent Mortgage that was taken out on this home.Purchase Details
Home Financials for this Owner
Home Financials are based on the most recent Mortgage that was taken out on this home.Purchase Details
Purchase Details
Home Financials for this Owner
Home Financials are based on the most recent Mortgage that was taken out on this home.Purchase Details
Purchase Details
Similar Homes in Benson, AZ
Home Values in the Area
Average Home Value in this Area
Purchase History
| Date | Type | Sale Price | Title Company |
|---|---|---|---|
| Warranty Deed | $700,000 | Pioneer Title Agency | |
| Warranty Deed | -- | Pioneer Title | |
| Interfamily Deed Transfer | -- | None Available | |
| Warranty Deed | $368,000 | Pioneer Title Agency | |
| Cash Sale Deed | $112,000 | Pioneer Title Agency | |
| Special Warranty Deed | $85,000 | Pioneer Title Agency |
Mortgage History
| Date | Status | Loan Amount | Loan Type |
|---|---|---|---|
| Open | $630,000 | New Conventional | |
| Previous Owner | $400,000 | VA | |
| Previous Owner | $400,000 | VA | |
| Previous Owner | $40,000 | New Conventional | |
| Previous Owner | $298,800 | New Conventional | |
| Previous Owner | $331,200 | New Conventional |
Property History
| Date | Event | Price | Change | Sq Ft Price |
|---|---|---|---|---|
| 05/15/2024 05/15/24 | Sold | $700,000 | 0.0% | $307 / Sq Ft |
| 05/14/2024 05/14/24 | Pending | -- | -- | -- |
| 03/29/2024 03/29/24 | For Sale | $700,000 | +87.4% | $307 / Sq Ft |
| 07/18/2019 07/18/19 | Sold | $373,500 | 0.0% | $164 / Sq Ft |
| 06/18/2019 06/18/19 | Pending | -- | -- | -- |
| 06/05/2019 06/05/19 | For Sale | $373,500 | -- | $164 / Sq Ft |
Tax History Compared to Growth
Tax History
| Year | Tax Paid | Tax Assessment Tax Assessment Total Assessment is a certain percentage of the fair market value that is determined by local assessors to be the total taxable value of land and additions on the property. | Land | Improvement |
|---|---|---|---|---|
| 2024 | $5,032 | $51,581 | $6,000 | $45,581 |
| 2023 | $4,783 | $42,350 | $4,000 | $38,350 |
| 2022 | $4,443 | $34,713 | $4,000 | $30,713 |
| 2021 | $4,822 | $31,453 | $4,000 | $27,453 |
| 2020 | $4,660 | $0 | $0 | $0 |
| 2019 | $4,170 | $0 | $0 | $0 |
| 2018 | $3,921 | $0 | $0 | $0 |
| 2017 | $4,099 | $0 | $0 | $0 |
| 2016 | $3,691 | $0 | $0 | $0 |
| 2015 | -- | $0 | $0 | $0 |
Agents Affiliated with this Home
-
Alexis Price

Seller's Agent in 2024
Alexis Price
Long Realty
(626) 607-9089
1 in this area
22 Total Sales
-
J
Seller Co-Listing Agent in 2024
Jacob Campbell
Long Realty
-
Sierra Campbell
S
Buyer's Agent in 2024
Sierra Campbell
Copper Lodge Realty
(520) 686-4012
1 in this area
7 Total Sales
-
Kayli Waite
K
Buyer Co-Listing Agent in 2024
Kayli Waite
Copper Lodge Realty
(520) 221-0412
4 in this area
54 Total Sales
-
Melissa Herrera-Dipeso
M
Seller's Agent in 2019
Melissa Herrera-Dipeso
DiPeso Realty
(520) 586-2122
23 in this area
153 Total Sales
-
Tom Ebenhack

Buyer's Agent in 2019
Tom Ebenhack
Long Realty
(520) 850-2008
326 Total Sales
Map
Source: MLS of Southern Arizona
MLS Number: 22407830
APN: 124-01-092
- 3400 W Lynx Ln
- 0 W Horse Ride Loop Unit 22424326
- 3351 W Horse Ride Loop
- TBD W Thunder Pass Rd Unit 65
- 3313 W Thunderbird Trail
- TBD W Deer Run Rd Unit 3
- 3279 W Pinto Place
- 3111 W Rock Chimney Place
- 25130 E Shawnee St
- 3212 W Etoi Place
- Fairbank Plan at Red Hawk at J-6 Ranch - Red Hawk at J6 Ranch
- Emery Plan at Red Hawk at J-6 Ranch - Red Hawk at J6 Ranch
- Sorin Casita Plan at Red Hawk at J-6 Ranch - Red Hawk at J6 Ranch
- Sky Island Plan at Red Hawk at J-6 Ranch - Red Hawk at J6 Ranch
- Ruby Plan at Red Hawk at J-6 Ranch - Red Hawk at J6 Ranch
- Pearce Plus Plan at Red Hawk at J-6 Ranch - Red Hawk at J6 Ranch
- Gleeson SW Plan at Red Hawk at J-6 Ranch - Red Hawk at J6 Ranch
- Garces Plan at Red Hawk at J-6 Ranch - Red Hawk at J6 Ranch
- Rucker Plan at Red Hawk at J-6 Ranch - Red Hawk at J6 Ranch
- Reef Plan at Red Hawk at J-6 Ranch - Red Hawk at J6 Ranch
