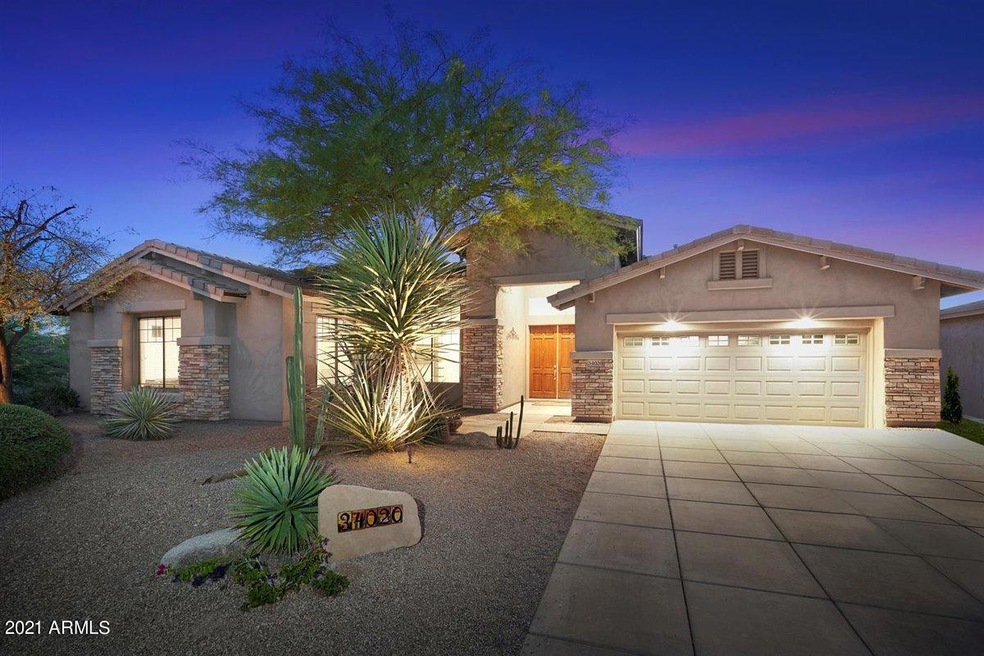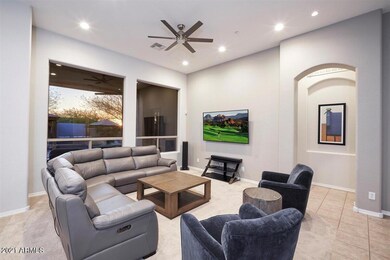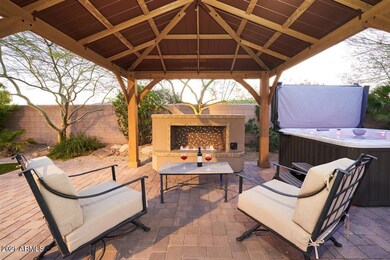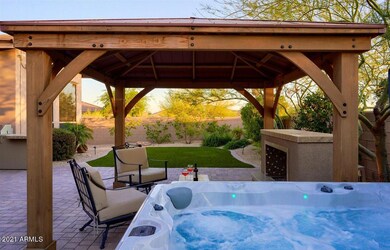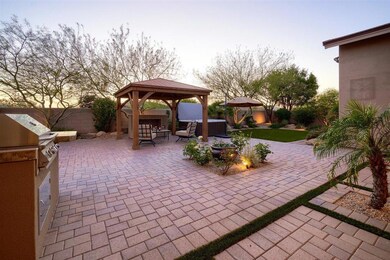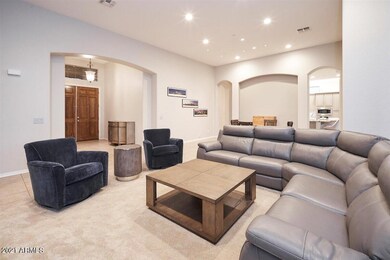
34020 N 59th Place Scottsdale, AZ 85266
Boulders NeighborhoodHighlights
- Heated Spa
- RV Gated
- Mountain View
- Black Mountain Elementary School Rated A-
- Gated Community
- Outdoor Fireplace
About This Home
As of June 2021Perfectly located on a cul-de-sac in the gated community of Los Alisos, this beautiful single level, split floor plan features over 3000 sqft including 4 bedrooms + bonus room and 3 baths with updated custom finishes throughout. Kitchen boasts light cabinetry, slab granite countertops with island and stainless steel appliances. Enjoy outdoor living by relaxing on the covered patio with electric shade extensions, stargaze in the jacuzzi or cozy up next to the fireplace under the Ramada. Updates completed since 2019 include New HVAC units, New roof underlayment, custom closets by California Closets in the owners suite and laundry, Interior paint, lighting control system, upgraded internet & security system. This home is a must see!
Last Agent to Sell the Property
The Noble Agency License #SA555410000 Listed on: 05/19/2021
Home Details
Home Type
- Single Family
Est. Annual Taxes
- $2,678
Year Built
- Built in 2001
Lot Details
- 0.28 Acre Lot
- Cul-De-Sac
- Desert faces the front and back of the property
- Block Wall Fence
- Artificial Turf
- Front and Back Yard Sprinklers
- Sprinklers on Timer
- Private Yard
HOA Fees
- $115 Monthly HOA Fees
Parking
- 2 Car Direct Access Garage
- Garage Door Opener
- RV Gated
Home Design
- Wood Frame Construction
- Tile Roof
- Stucco
Interior Spaces
- 3,023 Sq Ft Home
- 1-Story Property
- Ceiling height of 9 feet or more
- Ceiling Fan
- Fireplace
- Double Pane Windows
- Solar Screens
- Mountain Views
- Security System Owned
- Washer and Dryer Hookup
Kitchen
- Eat-In Kitchen
- Breakfast Bar
- Gas Cooktop
- Built-In Microwave
- Kitchen Island
- Granite Countertops
Flooring
- Carpet
- Tile
Bedrooms and Bathrooms
- 4 Bedrooms
- Remodeled Bathroom
- Primary Bathroom is a Full Bathroom
- 3 Bathrooms
- Dual Vanity Sinks in Primary Bathroom
Accessible Home Design
- Accessible Hallway
- No Interior Steps
- Stepless Entry
Pool
- Heated Spa
- Above Ground Spa
Outdoor Features
- Covered patio or porch
- Outdoor Fireplace
- Outdoor Storage
- Built-In Barbecue
- Playground
Schools
- Black Mountain Elementary School
- Sonoran Trails Middle School
- Cactus Shadows High School
Utilities
- Central Air
- Heating Available
- High Speed Internet
- Cable TV Available
Listing and Financial Details
- Tax Lot 37
- Assessor Parcel Number 211-61-518
Community Details
Overview
- Association fees include ground maintenance, street maintenance
- Vision Management Association, Phone Number (480) 759-4945
- Built by Engle Homes
- Los Alisos Subdivision, Borgata Floorplan
Recreation
- Community Playground
- Bike Trail
Security
- Gated Community
Ownership History
Purchase Details
Home Financials for this Owner
Home Financials are based on the most recent Mortgage that was taken out on this home.Purchase Details
Home Financials for this Owner
Home Financials are based on the most recent Mortgage that was taken out on this home.Purchase Details
Home Financials for this Owner
Home Financials are based on the most recent Mortgage that was taken out on this home.Purchase Details
Purchase Details
Home Financials for this Owner
Home Financials are based on the most recent Mortgage that was taken out on this home.Purchase Details
Home Financials for this Owner
Home Financials are based on the most recent Mortgage that was taken out on this home.Similar Homes in Scottsdale, AZ
Home Values in the Area
Average Home Value in this Area
Purchase History
| Date | Type | Sale Price | Title Company |
|---|---|---|---|
| Warranty Deed | $825,000 | Chicago Title Agency | |
| Warranty Deed | $679,000 | Chicago Title Agency Inc | |
| Warranty Deed | $515,000 | First American Title Insuran | |
| Quit Claim Deed | -- | None Available | |
| Warranty Deed | $655,000 | Russ Lyon Title Agency Llc | |
| Corporate Deed | $340,505 | First American Title |
Mortgage History
| Date | Status | Loan Amount | Loan Type |
|---|---|---|---|
| Open | $325,000 | New Conventional | |
| Previous Owner | $379,000 | New Conventional | |
| Previous Owner | $400,000 | New Conventional | |
| Previous Owner | $65,400 | Credit Line Revolving | |
| Previous Owner | $64,950 | Credit Line Revolving | |
| Previous Owner | $524,000 | Purchase Money Mortgage | |
| Previous Owner | $448,000 | Unknown | |
| Previous Owner | $57,600 | Credit Line Revolving | |
| Previous Owner | $324,900 | Unknown | |
| Previous Owner | $279,500 | Unknown | |
| Previous Owner | $272,400 | New Conventional |
Property History
| Date | Event | Price | Change | Sq Ft Price |
|---|---|---|---|---|
| 06/11/2021 06/11/21 | Sold | $825,000 | 0.0% | $273 / Sq Ft |
| 05/24/2021 05/24/21 | Pending | -- | -- | -- |
| 05/16/2021 05/16/21 | For Sale | $825,000 | +21.5% | $273 / Sq Ft |
| 10/15/2019 10/15/19 | Sold | $679,000 | -1.2% | $225 / Sq Ft |
| 08/06/2019 08/06/19 | Price Changed | $687,000 | -1.2% | $227 / Sq Ft |
| 07/22/2019 07/22/19 | For Sale | $695,000 | +35.0% | $230 / Sq Ft |
| 10/06/2017 10/06/17 | Sold | $515,000 | -0.9% | $170 / Sq Ft |
| 08/11/2017 08/11/17 | Price Changed | $519,500 | -1.0% | $172 / Sq Ft |
| 07/27/2017 07/27/17 | Price Changed | $525,000 | -0.8% | $174 / Sq Ft |
| 06/13/2017 06/13/17 | Price Changed | $529,000 | -2.8% | $175 / Sq Ft |
| 05/05/2017 05/05/17 | Price Changed | $544,000 | -0.9% | $180 / Sq Ft |
| 04/18/2017 04/18/17 | Price Changed | $549,000 | -1.8% | $182 / Sq Ft |
| 03/20/2017 03/20/17 | For Sale | $559,000 | 0.0% | $185 / Sq Ft |
| 12/01/2013 12/01/13 | Rented | $2,200 | -12.0% | -- |
| 11/18/2013 11/18/13 | Under Contract | -- | -- | -- |
| 10/23/2013 10/23/13 | For Rent | $2,499 | -- | -- |
Tax History Compared to Growth
Tax History
| Year | Tax Paid | Tax Assessment Tax Assessment Total Assessment is a certain percentage of the fair market value that is determined by local assessors to be the total taxable value of land and additions on the property. | Land | Improvement |
|---|---|---|---|---|
| 2025 | $2,249 | $56,612 | -- | -- |
| 2024 | $2,982 | $53,917 | -- | -- |
| 2023 | $2,982 | $65,010 | $13,000 | $52,010 |
| 2022 | $2,873 | $52,620 | $10,520 | $42,100 |
| 2021 | $3,119 | $49,410 | $9,880 | $39,530 |
| 2020 | $2,678 | $46,950 | $9,390 | $37,560 |
| 2019 | $2,593 | $44,100 | $8,820 | $35,280 |
| 2018 | $2,516 | $43,910 | $8,780 | $35,130 |
| 2017 | $2,414 | $43,820 | $8,760 | $35,060 |
| 2016 | $2,399 | $43,070 | $8,610 | $34,460 |
| 2015 | $2,281 | $39,760 | $7,950 | $31,810 |
Agents Affiliated with this Home
-

Seller's Agent in 2021
Tracy Fitzgerald
The Noble Agency
(480) 560-7000
2 in this area
61 Total Sales
-
T
Seller Co-Listing Agent in 2021
Tim Fitzgerald
The Noble Agency
(480) 585-7070
2 in this area
46 Total Sales
-

Buyer's Agent in 2021
Grant Van Dyke
The Griffin
(480) 318-5454
3 in this area
123 Total Sales
-

Seller's Agent in 2019
Wendy Walker
The Agency
(866) 371-6468
2 in this area
163 Total Sales
-

Seller Co-Listing Agent in 2019
Wendy Ortiz
Real Broker
(480) 695-3709
6 in this area
68 Total Sales
-

Seller's Agent in 2017
Laura Ingram
RETSY
(480) 205-4855
1 in this area
20 Total Sales
Map
Source: Arizona Regional Multiple Listing Service (ARMLS)
MLS Number: 6236931
APN: 211-61-518
- 33945 N 57th Place
- 6128 E Brilliant Sky Dr
- 33220 N 60th Way
- 5536 E Seven Palms Dr
- 33519 N 62nd St
- 33510 N 56th St
- 1244 E Smokehouse Trail
- 6026 E Sonoran Trail
- 34611 N Sunset Trail
- 6102 E Sonoran Trail
- 5305 E 7 Palms Dr
- 6025 E Palomino Ln
- 6456 E Night Glow Cir
- 5878 E Chuparosa Place Unit 70
- 5536 E Woodstock Rd Unit 10
- 6039 E Sienna Bouquet Place
- 6537 E Shooting Star Way
- 6522 E Night Glow Cir
- 5690 E Canyon Creek Cir
- 6036 E Bramble Berry Ln
