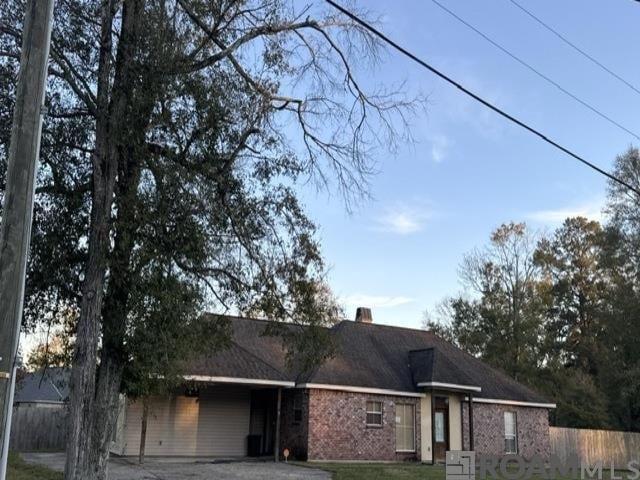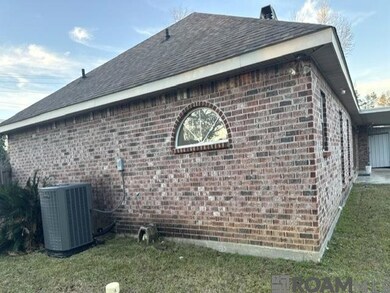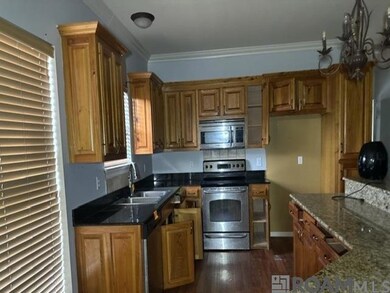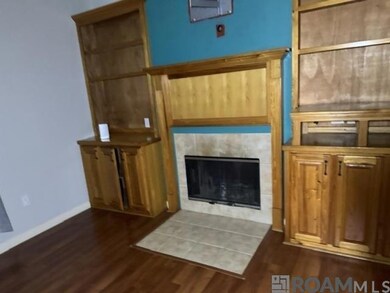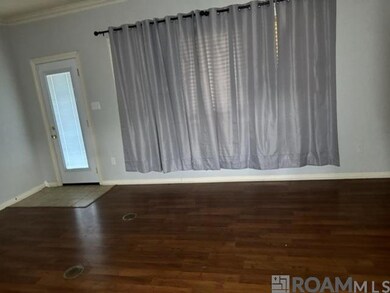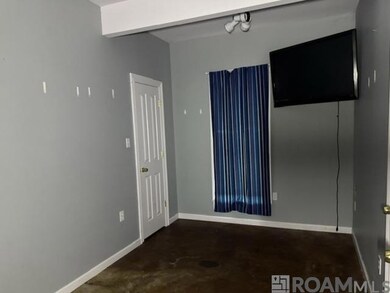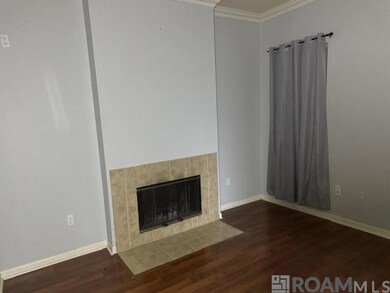
34022 Duff Rd Walker, LA 70785
Highlights
- 0.55 Acre Lot
- Cooling Available
- 1-Story Property
- North Corbin Junior High School Rated A-
- Heating Available
About This Home
As of March 2025COUNTRY SETTING , LARGE HOME IN WALKER . THE HOME FEATURES 4 BEDROOMS .LARGE FENCED YARD ON A CORNER LOT . THE HOME FEATURES NATURAL LIGHT , HIGH CEILINGS , FIREPLACE . STORAGE SHED , BEAUTIFUL CABINETS .OPEN FLOORPLAN , REAR PATIO .
Last Agent to Sell the Property
Shirley Kirby & Associates License #0995682130 Listed on: 01/06/2025
Home Details
Home Type
- Single Family
Est. Annual Taxes
- $2,103
Year Built
- Built in 2005
Lot Details
- 0.55 Acre Lot
- Lot Dimensions are 89x179
Parking
- 2 Parking Spaces
Home Design
- Brick Exterior Construction
- Slab Foundation
Interior Spaces
- 1,987 Sq Ft Home
- 1-Story Property
Bedrooms and Bathrooms
- 4 Bedrooms
- 3 Full Bathrooms
Utilities
- Cooling Available
- Heating Available
Community Details
- Hunters Chase Acres Subdivision
Ownership History
Purchase Details
Home Financials for this Owner
Home Financials are based on the most recent Mortgage that was taken out on this home.Purchase Details
Purchase Details
Home Financials for this Owner
Home Financials are based on the most recent Mortgage that was taken out on this home.Purchase Details
Home Financials for this Owner
Home Financials are based on the most recent Mortgage that was taken out on this home.Purchase Details
Home Financials for this Owner
Home Financials are based on the most recent Mortgage that was taken out on this home.Similar Homes in Walker, LA
Home Values in the Area
Average Home Value in this Area
Purchase History
| Date | Type | Sale Price | Title Company |
|---|---|---|---|
| Special Warranty Deed | -- | None Listed On Document | |
| Sheriffs Deed | $200,000 | None Listed On Document | |
| Deed | $240,000 | None Available | |
| Deed | $230,000 | None Available | |
| Cash Sale Deed | $180,000 | None Available |
Mortgage History
| Date | Status | Loan Amount | Loan Type |
|---|---|---|---|
| Open | $181,000 | New Conventional | |
| Previous Owner | $242,424 | Purchase Money Mortgage | |
| Previous Owner | $235,290 | Purchase Money Mortgage | |
| Previous Owner | $189,717 | New Conventional | |
| Previous Owner | $134,055 | FHA | |
| Previous Owner | $117,895 | New Conventional | |
| Previous Owner | $120,000 | New Conventional |
Property History
| Date | Event | Price | Change | Sq Ft Price |
|---|---|---|---|---|
| 07/18/2025 07/18/25 | For Sale | $297,500 | +52.6% | $148 / Sq Ft |
| 03/03/2025 03/03/25 | Sold | -- | -- | -- |
| 01/17/2025 01/17/25 | Pending | -- | -- | -- |
| 01/06/2025 01/06/25 | For Sale | $194,900 | -19.5% | $98 / Sq Ft |
| 05/03/2021 05/03/21 | Sold | -- | -- | -- |
| 03/21/2021 03/21/21 | Pending | -- | -- | -- |
| 02/22/2021 02/22/21 | Price Changed | $242,000 | -1.0% | $122 / Sq Ft |
| 01/20/2021 01/20/21 | For Sale | $244,500 | +4.1% | $123 / Sq Ft |
| 06/01/2020 06/01/20 | Sold | -- | -- | -- |
| 05/05/2020 05/05/20 | Pending | -- | -- | -- |
| 04/28/2020 04/28/20 | Price Changed | $234,900 | -1.7% | $118 / Sq Ft |
| 03/09/2020 03/09/20 | For Sale | $239,000 | +16.6% | $120 / Sq Ft |
| 03/02/2016 03/02/16 | Sold | -- | -- | -- |
| 02/01/2016 02/01/16 | Pending | -- | -- | -- |
| 12/31/2015 12/31/15 | For Sale | $205,000 | -- | $103 / Sq Ft |
Tax History Compared to Growth
Tax History
| Year | Tax Paid | Tax Assessment Tax Assessment Total Assessment is a certain percentage of the fair market value that is determined by local assessors to be the total taxable value of land and additions on the property. | Land | Improvement |
|---|---|---|---|---|
| 2024 | $2,103 | $20,037 | $1,697 | $18,340 |
| 2023 | $1,794 | $14,730 | $1,630 | $13,100 |
| 2022 | $1,806 | $14,730 | $1,630 | $13,100 |
| 2021 | $1,591 | $14,730 | $1,630 | $13,100 |
| 2020 | $1,583 | $14,730 | $1,630 | $13,100 |
| 2019 | $1,681 | $15,250 | $1,180 | $14,070 |
| 2018 | $1,697 | $15,250 | $1,180 | $14,070 |
| 2017 | $1,735 | $15,250 | $1,180 | $14,070 |
| 2015 | $1,716 | $14,730 | $980 | $13,750 |
| 2014 | $872 | $14,730 | $980 | $13,750 |
Agents Affiliated with this Home
-
L
Seller's Agent in 2025
Lance Dickson
Community RealEstate LLC
(985) 634-0693
1 in this area
20 Total Sales
-

Seller's Agent in 2025
Donna Harris
Shirley Kirby & Associates
(225) 413-6186
8 in this area
235 Total Sales
-
U
Buyer's Agent in 2025
UNREPRESENTED NONLICENSEE
NON-MEMBER OFFICE
111 in this area
2,941 Total Sales
-
T
Seller's Agent in 2021
Tiffany McBride
CHT Group Real Estate, LLC
(225) 278-2311
20 in this area
114 Total Sales
-
B
Buyer's Agent in 2021
Brandon Thibodeaux
eXp Realty
(225) 315-7147
3 in this area
66 Total Sales
-

Seller's Agent in 2020
Donna Milano
Covington & Associates Real Estate, LLC
(225) 324-7092
1 in this area
13 Total Sales
Map
Source: Greater Baton Rouge Association of REALTORS®
MLS Number: 2025000446
APN: 0522755
- 12300 Clanton Dr
- 33683 Fairhaven Ave
- 13510 Arnold Rd
- 32620 Flower Tree Ct
- TBD Arnold Rd
- 12861 Siberian Dr
- 32662 Flower Tree Ct
- 32611 Flower Tree Ct
- 32623 Flower Tree Ct
- 32644 Flower Tree Ct
- 13186 David Lee Dr
- 32550 White Bloom Ln
- 32520 White Bloom Ln
- 32538 White Bloom Ln
- 32556 White Bloom Ln
- 32562 White Bloom Ln
- 12514 Orchid Ln
- 11465 Brookwood Dr
- Lot 1-A Meadowlark Ln
- 31527 Meadowlark Ln
