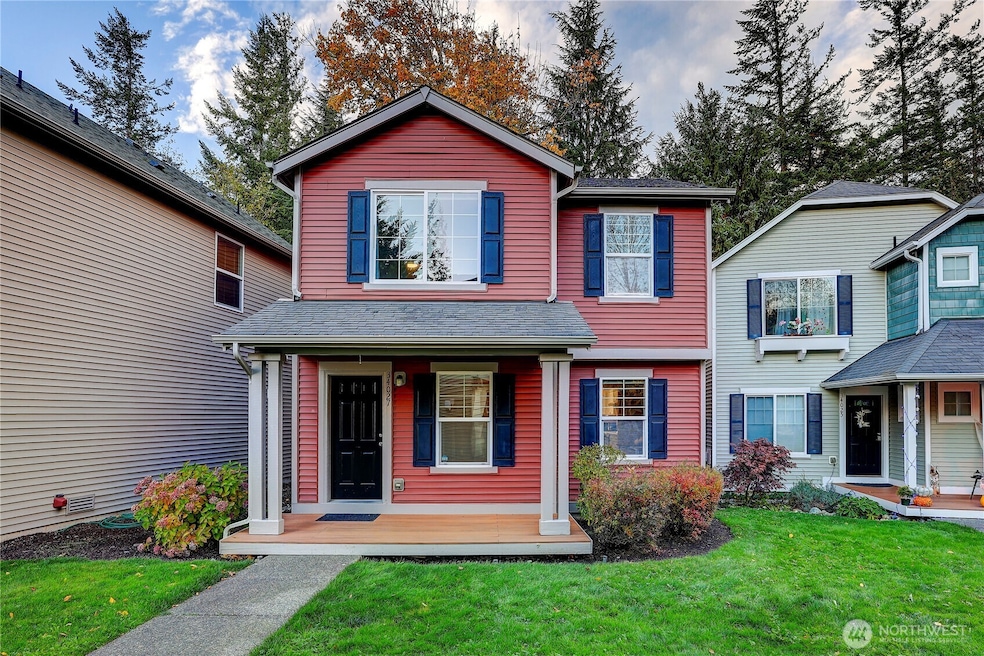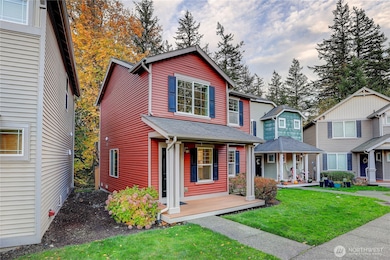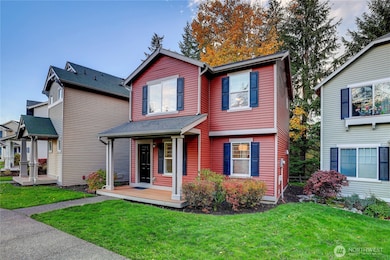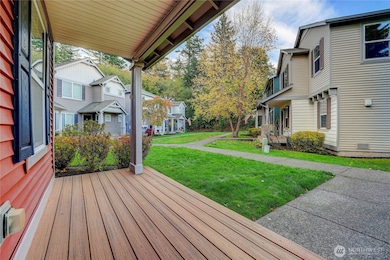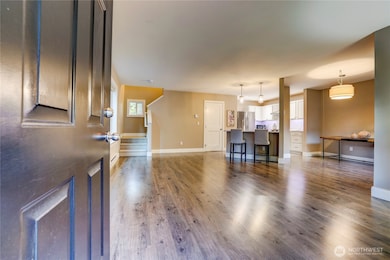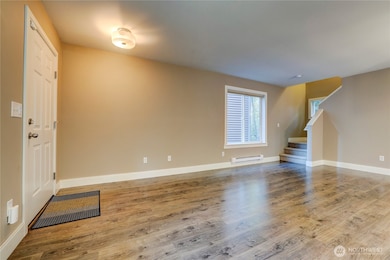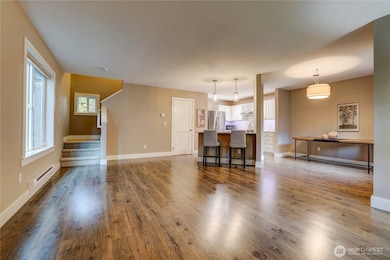34027 SE Strouf St Unit 18 Snoqualmie, WA 98065
Snoqualmie Ridge NeighborhoodEstimated payment $3,576/month
Highlights
- Very Popular Property
- 3.82 Acre Lot
- Engineered Wood Flooring
- Timber Ridge Elementary School Rated A
- Territorial View
- Ground Level Unit
About This Home
Welcome home to this beautifully updated Snoqualmie Ridge home, tucked away at the end of a quiet cul-de-sac and backed by a peaceful greenbelt for privacy and year-round tranquility. Thoughtfully remodeled, this light-filled residence lives large with an open concept layout connecting the living, dining, and kitchen spaces. The modern kitchen features quartz countertops, matching slab backsplash, newer cabinetry, and an upgraded induction range. Enjoy the beauty of refined millwork, abundant natural light, and a cohesive, move-in-ready aesthetic. Two dedicated parking spaces included. A rare blend of privacy, conveniences, and thoughtful updates in the heart of Snoqualmie Ridge.
Source: Northwest Multiple Listing Service (NWMLS)
MLS#: 2451771
Property Details
Home Type
- Condominium
Est. Annual Taxes
- $4,200
Year Built
- Built in 2007
Lot Details
- Cul-De-Sac
- Street terminates at a dead end
HOA Fees
- $485 Monthly HOA Fees
Home Design
- Composition Roof
- Wood Composite
Interior Spaces
- 1,080 Sq Ft Home
- 2-Story Property
- Engineered Wood Flooring
- Territorial Views
Kitchen
- Microwave
- Dishwasher
Bedrooms and Bathrooms
- 2 Bedrooms
- Walk-In Closet
- 1 Full Bathroom
Laundry
- Dryer
- Washer
Parking
- 2 Parking Spaces
- Off-Street Parking
Additional Features
- Balcony
- Number of ADU Units: 0
- Ground Level Unit
- Baseboard Heating
Community Details
- Association fees include common area maintenance
- 50 Units
- Cottages In The Heights Condos
- Snoqualmie Ridge Subdivision
- Property is near a preserve or public land
Listing and Financial Details
- Down Payment Assistance Available
- Visit Down Payment Resource Website
- Assessor Parcel Number 1776320050
Map
Home Values in the Area
Average Home Value in this Area
Tax History
| Year | Tax Paid | Tax Assessment Tax Assessment Total Assessment is a certain percentage of the fair market value that is determined by local assessors to be the total taxable value of land and additions on the property. | Land | Improvement |
|---|---|---|---|---|
| 2024 | $4,142 | $433,000 | $39,900 | $393,100 |
| 2023 | $5,080 | $504,000 | $39,900 | $464,100 |
| 2022 | $3,880 | $444,000 | $39,900 | $404,100 |
| 2021 | $4,074 | $346,000 | $39,900 | $306,100 |
| 2020 | $4,122 | $328,000 | $39,900 | $288,100 |
| 2018 | $3,602 | $325,000 | $49,900 | $275,100 |
| 2017 | $2,870 | $276,000 | $49,900 | $226,100 |
| 2016 | $2,702 | $225,000 | $49,900 | $175,100 |
| 2015 | $2,257 | $208,000 | $46,600 | $161,400 |
| 2014 | -- | $188,000 | $46,600 | $141,400 |
| 2013 | -- | $141,000 | $46,600 | $94,400 |
Property History
| Date | Event | Price | List to Sale | Price per Sq Ft | Prior Sale |
|---|---|---|---|---|---|
| 11/03/2025 11/03/25 | For Sale | $520,000 | -9.9% | $481 / Sq Ft | |
| 08/08/2024 08/08/24 | Sold | $577,000 | -1.4% | $534 / Sq Ft | View Prior Sale |
| 07/18/2024 07/18/24 | Pending | -- | -- | -- | |
| 07/05/2024 07/05/24 | Price Changed | $585,000 | -2.5% | $542 / Sq Ft | |
| 06/13/2024 06/13/24 | For Sale | $600,000 | -- | $556 / Sq Ft |
Purchase History
| Date | Type | Sale Price | Title Company |
|---|---|---|---|
| Warranty Deed | $577,000 | Wfg National Title | |
| Warranty Deed | $180,903 | Chicago Title |
Mortgage History
| Date | Status | Loan Amount | Loan Type |
|---|---|---|---|
| Open | $547,000 | New Conventional | |
| Previous Owner | $144,800 | No Value Available |
Source: Northwest Multiple Listing Service (NWMLS)
MLS Number: 2451771
APN: 177632-0050
- 34306 SE Carmichael St
- 6912 Silent Creek Ave SE
- 34524 SE Linden Loop
- 7727 Lake Alice Rd SE
- 7726 Lake Alice Rd SE
- 34530 SE Osprey Ct
- 34606 SE Osprey Ct Unit 8
- 35204 SE Augusta Place
- 35108 SE Kinsey St
- 35324 SE Ridge St Unit A
- 5900 Preston-Fall City Rd SE Unit A
- 7605 Dogwood Ln SE
- 7732 Fairway Ave SE Unit 203
- 7720 Fairway Ave SE Unit 403
- 7623 Dogwood Ln SE
- 7641 Dogwood Ln SE
- 6522 W Crest View Loop SE
- 5230 336th Ave SE
- 8812 Norman Ave SE
- 5128 335th Ln SE
- 34626 SE Swenson Dr
- 9624 Frontier Ave SE
- 8130 Maple Ave SE
- 2416 35th Ave NE
- 1525 Rock Creek Ridge Blvd SW
- 1900 17th Ave NE
- 3850 Klahanie Dr SE
- 1460 NE Hawthorne St
- 1855 Trossachs Blvd SE Unit 705
- 475 N Bend Way E
- 1247 NE Hickory Ln Unit 54
- 1150 10th Ave NE
- 942 Discovery Cir NE
- 25025 SE Klahanie Blvd Unit L-104
- 25025 SE Klahanie Blvd Unit K102
- 906 NE Lilac St
- 580 8th Ave NE
- 5206 238th Ln SE
- 23757 SE 52nd Ln Unit 13-1
- 5292 236th Place SE Unit 24-1
