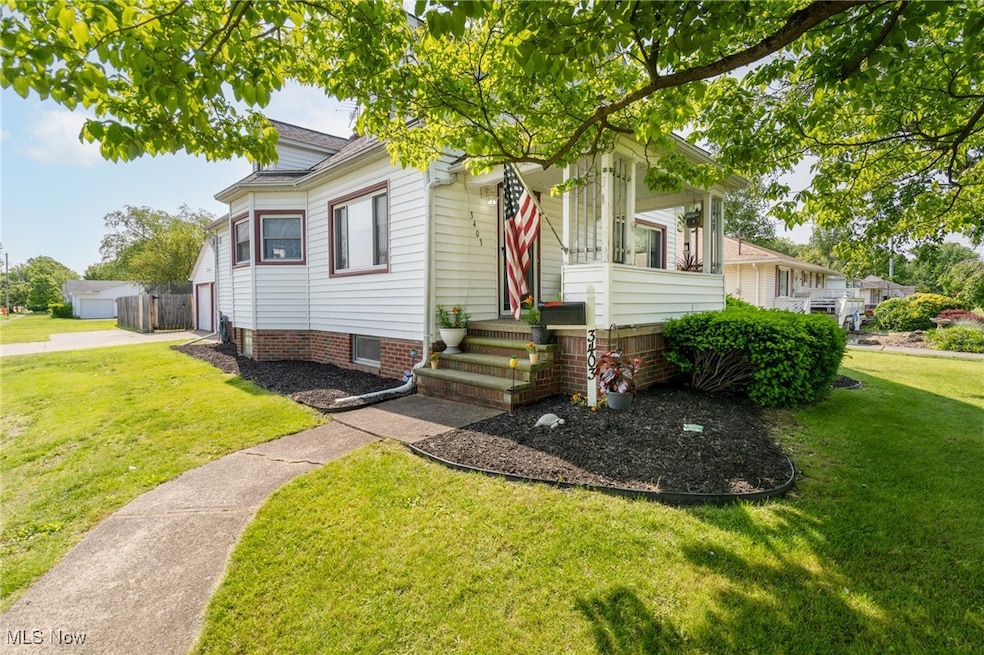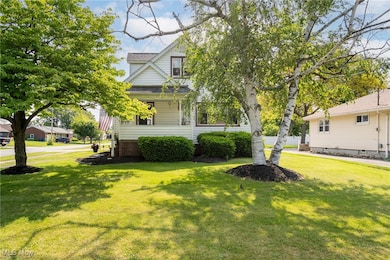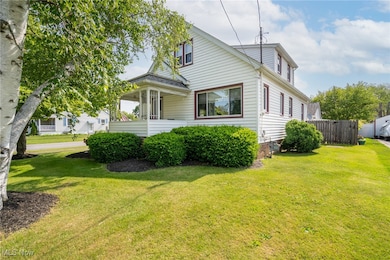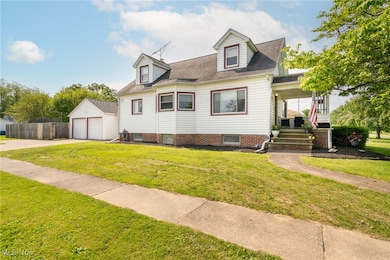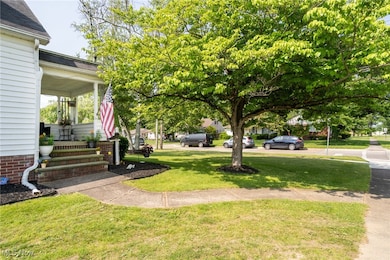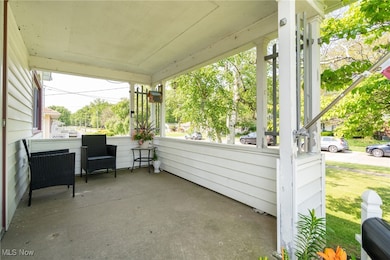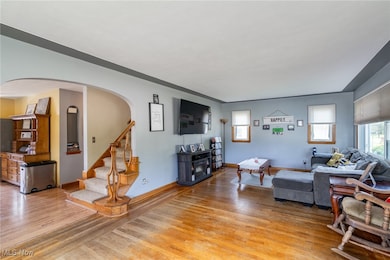
3403 Amherst Ave Lorain, OH 44052
Highlights
- Cape Cod Architecture
- 2 Car Detached Garage
- Wood Fence
- No HOA
- Forced Air Heating and Cooling System
About This Home
As of July 2025Welcome to 3403 Amherst Ave, a delightful 3 bedroom bungalow nestled in the heart of Lorain. Built in 1920, this 1,430 sq ft home seamlessly blends classic character with modern comfort. Situated on a spacious corner lot, the property offers ample outdoor space for relaxation and entertainment. The fenced in yard gives you privacy and security for your furry friends too. Inside, you'll find a warm and welcoming atmosphere, with generous living and dining spaces perfect for both everyday living and hosting guests. The kitchen is open to the dining and living spaces, offering clear sight lines to the rest of the main floor. There is 1st floor bedroom and half bathroom, with the other 2 bedrooms and full bathroom on the 2nd floor. The lower level has a built in bar for entertaining and a bonus room which is perfect for a media room, an extra bedroom, or a home office. The basement also has an extra toilet and sink for convenience. Located in a friendly neighborhood, this home is within close proximity to local schools, parks, and amenities. Schedule your private showing today with your favorite realtor!
Last Agent to Sell the Property
Russell Real Estate Services Brokerage Email: christinacoughlin1983@gmail.com 440-742-4644 License #2015001882 Listed on: 06/04/2025

Home Details
Home Type
- Single Family
Est. Annual Taxes
- $1,552
Year Built
- Built in 1920
Lot Details
- 8,712 Sq Ft Lot
- Wood Fence
Parking
- 2 Car Detached Garage
Home Design
- Cape Cod Architecture
- Colonial Architecture
- Bungalow
- Asphalt Roof
- Vinyl Siding
Interior Spaces
- 2-Story Property
- Partially Finished Basement
- Basement Fills Entire Space Under The House
Kitchen
- Range
- Dishwasher
Bedrooms and Bathrooms
- 3 Bedrooms | 1 Main Level Bedroom
- 3 Bathrooms
Utilities
- Forced Air Heating and Cooling System
- Heating System Uses Gas
Community Details
- No Home Owners Association
- Lorain Stone Subdivision
Listing and Financial Details
- Assessor Parcel Number 02-01-003-230-001
Ownership History
Purchase Details
Home Financials for this Owner
Home Financials are based on the most recent Mortgage that was taken out on this home.Purchase Details
Home Financials for this Owner
Home Financials are based on the most recent Mortgage that was taken out on this home.Purchase Details
Purchase Details
Purchase Details
Home Financials for this Owner
Home Financials are based on the most recent Mortgage that was taken out on this home.Purchase Details
Home Financials for this Owner
Home Financials are based on the most recent Mortgage that was taken out on this home.Purchase Details
Home Financials for this Owner
Home Financials are based on the most recent Mortgage that was taken out on this home.Purchase Details
Similar Homes in Lorain, OH
Home Values in the Area
Average Home Value in this Area
Purchase History
| Date | Type | Sale Price | Title Company |
|---|---|---|---|
| Warranty Deed | $181,000 | Miller Home Title | |
| Special Warranty Deed | $90,000 | None Available | |
| Special Warranty Deed | -- | None Available | |
| Sheriffs Deed | $40,000 | None Available | |
| Warranty Deed | $113,000 | Multiple | |
| Survivorship Deed | $96,000 | Transcounty Title Agency Inc | |
| Quit Claim Deed | $65,000 | Transcounty Title Agency Inc | |
| Deed | $70,000 | -- |
Mortgage History
| Date | Status | Loan Amount | Loan Type |
|---|---|---|---|
| Open | $144,800 | New Conventional | |
| Previous Owner | $85,500 | New Conventional | |
| Previous Owner | $111,254 | FHA | |
| Previous Owner | $87,000 | Unknown | |
| Previous Owner | $91,200 | No Value Available |
Property History
| Date | Event | Price | Change | Sq Ft Price |
|---|---|---|---|---|
| 07/14/2025 07/14/25 | Sold | $181,000 | +6.5% | $128 / Sq Ft |
| 06/07/2025 06/07/25 | Pending | -- | -- | -- |
| 06/04/2025 06/04/25 | For Sale | $170,000 | +88.9% | $120 / Sq Ft |
| 07/27/2020 07/27/20 | Sold | $90,000 | +5.9% | $63 / Sq Ft |
| 06/09/2020 06/09/20 | Pending | -- | -- | -- |
| 05/24/2020 05/24/20 | For Sale | $85,000 | -- | $59 / Sq Ft |
Tax History Compared to Growth
Tax History
| Year | Tax Paid | Tax Assessment Tax Assessment Total Assessment is a certain percentage of the fair market value that is determined by local assessors to be the total taxable value of land and additions on the property. | Land | Improvement |
|---|---|---|---|---|
| 2024 | $1,553 | $37,622 | $8,855 | $28,767 |
| 2023 | $1,453 | $28,168 | $7,378 | $20,790 |
| 2022 | $1,441 | $28,168 | $7,378 | $20,790 |
| 2021 | $1,441 | $28,168 | $7,378 | $20,790 |
| 2020 | $1,331 | $22,610 | $5,920 | $16,690 |
| 2019 | $1,323 | $22,610 | $5,920 | $16,690 |
| 2018 | $1,408 | $22,610 | $5,920 | $16,690 |
| 2017 | $1,493 | $24,070 | $5,770 | $18,300 |
| 2016 | $1,481 | $24,070 | $5,770 | $18,300 |
| 2015 | $1,397 | $24,070 | $5,770 | $18,300 |
| 2014 | $1,524 | $26,300 | $6,300 | $20,000 |
| 2013 | $1,512 | $26,300 | $6,300 | $20,000 |
Agents Affiliated with this Home
-
Christina Coughlin

Seller's Agent in 2025
Christina Coughlin
Russell Real Estate Services
(440) 742-4644
79 in this area
260 Total Sales
-
Brittany Bulloch

Buyer's Agent in 2025
Brittany Bulloch
Howard Hanna
(440) 822-6644
2 in this area
7 Total Sales
-
John Lynch

Seller's Agent in 2020
John Lynch
Keller Williams Citywide
(216) 533-7007
7 in this area
126 Total Sales
-
Robert Forrer

Buyer's Agent in 2020
Robert Forrer
Forrer Realty
(440) 865-5452
21 Total Sales
Map
Source: MLS Now
MLS Number: 5128472
APN: 02-01-003-230-001
- 3402 Amherst Ave
- 3522 Oakdale Ave
- 423 W 32nd St
- 3242 Reid Ave
- 909 W 29th St
- 4002 Washington Ave
- 3053 Kay Ave
- 2613 Oakdale Ave
- 3964 Josephine St
- 3946 Reid Ave Unit G8
- V/L Broadway Ave
- 1030 W 29th St
- 216 E 33rd St
- 508 W 25th St
- 623 W 24th St
- 3309 Elyria Ave
- 207 W 25th St
- 2342 Lexington Ave
- 2634 Apple Ave
- 3026 Caroline Ave
