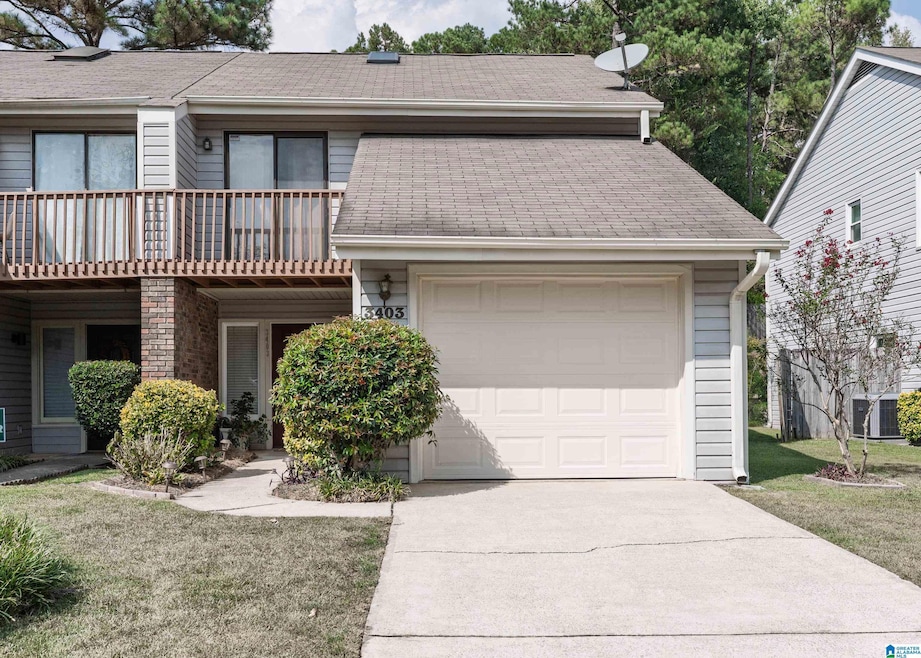3403 Cedar Crest Cir Birmingham, AL 35216
Estimated payment $1,301/month
Highlights
- Deck
- Cathedral Ceiling
- Stone Countertops
- Rocky Ridge Elementary School Rated A
- Attic
- Stainless Steel Appliances
About This Home
NEW LISTING! ~ THIS IS IT ~ Move in Ready with an UPDATED Kitchen (Newer soft-close White Cabinets, Decorator 'Fantasy' Granite Countertops & Tile Backsplas plus, S/S Appliances) LVP Hardwood Floors, New Carpet in 2022, Bathrooms all have Granite. 2 Private, Relaxing Decks off 2 (of the 3) Upstairs Bedrooms PLUS a Covered Main Level Patio with PRIVATE FENCED YARD with NICE LANDSCAPING & small rock wall accent. Main Level Garage! Skylights and High Ceilings Upstairs add to the overall volume / size and feel of the home. Quiet Location, Convenient but not high traffic. Award Winning Hoover Schools. SEE IT BEFORE IT SELLS!
Townhouse Details
Home Type
- Townhome
Est. Annual Taxes
- $1,354
Year Built
- Built in 1984
Lot Details
- 3,485 Sq Ft Lot
- Fenced Yard
- Few Trees
Parking
- 1 Car Garage
- Garage on Main Level
- Front Facing Garage
- Driveway
- Assigned Parking
Home Design
- Slab Foundation
- Vinyl Siding
Interior Spaces
- 2-Story Property
- Smooth Ceilings
- Cathedral Ceiling
- Ceiling Fan
- Recessed Lighting
- Wood Burning Fireplace
- Brick Fireplace
- Window Treatments
- Living Room with Fireplace
- Combination Dining and Living Room
- Attic
Kitchen
- Electric Oven
- Stove
- Built-In Microwave
- Dishwasher
- Stainless Steel Appliances
- Stone Countertops
Flooring
- Carpet
- Laminate
- Tile
Bedrooms and Bathrooms
- 3 Bedrooms
- Primary Bedroom Upstairs
- Bathtub and Shower Combination in Primary Bathroom
- Linen Closet In Bathroom
Laundry
- Laundry Room
- Laundry on main level
- Laundry in Garage
- Washer and Electric Dryer Hookup
Outdoor Features
- Deck
- Patio
- Porch
Schools
- Rocky Ridge Elementary School
- Berry Middle School
- Spain Park High School
Utilities
- Heat Pump System
- Electric Water Heater
Listing and Financial Details
- Visit Down Payment Resource Website
- Assessor Parcel Number 40-00-07-1-001-079.000
Map
Home Values in the Area
Average Home Value in this Area
Tax History
| Year | Tax Paid | Tax Assessment Tax Assessment Total Assessment is a certain percentage of the fair market value that is determined by local assessors to be the total taxable value of land and additions on the property. | Land | Improvement |
|---|---|---|---|---|
| 2024 | $1,354 | $19,380 | -- | -- |
| 2022 | $1,157 | $16,660 | $4,000 | $12,660 |
| 2021 | $1,072 | $15,490 | $4,000 | $11,490 |
| 2020 | $953 | $13,860 | $4,000 | $9,860 |
| 2019 | $894 | $13,040 | $0 | $0 |
| 2018 | $984 | $14,280 | $0 | $0 |
| 2017 | $632 | $9,440 | $0 | $0 |
| 2016 | $624 | $9,320 | $0 | $0 |
| 2015 | $624 | $9,320 | $0 | $0 |
| 2014 | $618 | $9,180 | $0 | $0 |
| 2013 | $618 | $9,180 | $0 | $0 |
Property History
| Date | Event | Price | Change | Sq Ft Price |
|---|---|---|---|---|
| 09/21/2025 09/21/25 | For Sale | $225,000 | +60.7% | $177 / Sq Ft |
| 12/09/2016 12/09/16 | Sold | $140,000 | 0.0% | $112 / Sq Ft |
| 10/30/2016 10/30/16 | Pending | -- | -- | -- |
| 10/14/2016 10/14/16 | For Sale | $140,000 | +45.2% | $112 / Sq Ft |
| 01/16/2013 01/16/13 | Sold | $96,400 | -8.1% | $77 / Sq Ft |
| 11/14/2012 11/14/12 | Pending | -- | -- | -- |
| 10/23/2012 10/23/12 | For Sale | $104,900 | -- | $84 / Sq Ft |
Purchase History
| Date | Type | Sale Price | Title Company |
|---|---|---|---|
| Warranty Deed | $140,000 | -- | |
| Warranty Deed | -- | -- | |
| Warranty Deed | $96,400 | -- | |
| Warranty Deed | $114,500 | Preferred Title Agency Inc | |
| Warranty Deed | $96,500 | -- | |
| Warranty Deed | $96,500 | -- |
Mortgage History
| Date | Status | Loan Amount | Loan Type |
|---|---|---|---|
| Open | $110,000 | New Conventional | |
| Previous Owner | $98,450 | VA | |
| Previous Owner | $108,775 | Purchase Money Mortgage | |
| Previous Owner | $77,200 | No Value Available | |
| Previous Owner | $93,600 | No Value Available |
Source: Greater Alabama MLS
MLS Number: 21431868
APN: 40-00-07-1-001-079.000
- 3416 Cedar Crest Cir
- 3437 Ridgecrest Dr
- 3408 Tal Meadow Dr
- 2225 Lynnchester Cir
- 3408 Tal Heim Cir
- 3724 Chestnut Ridge Ln Unit 2-B
- 2221 Rocky Ridge Rd
- 3308 Brookview Trace
- 1529 Savannah Park
- 3321 Shallowford Rd
- 152 Wisteria Dr Unit 11
- 3298 Shallowford Cir
- 3830 Windhover Dr Unit 1
- 2431 Dove Place Unit 12
- 3772 Haven View Cir
- 1104 Ashbury Square
- 2420 Eagle Ct Unit 411
- 1753 Brookview Trail Unit 4
- 3965 River Pointe Ln
- The Lucy Plan at Lennox - Condos)
- 3500 Ridgecrest Dr
- 3443 Heather Ln
- 3400 Chestnut Ridge Ln
- 3412 Loch Ridge Trail
- 3741 Chestnut Ridge Ln
- 990 Wisteria Place
- 2204 Lynncrest Ln
- 3947 River Pointe Ln Unit 3947
- 205 Old Rocky Ridge Ln
- 962 Lennox Blvd
- 4215 Lennox Dr
- 3611 Courtyard Ln
- 4147 Lennox Way
- 3665 Haven View Cir
- 1215 Riverford Dr
- 4307 Lennox Ct Unit 54
- 1232 Riverford Dr
- 1333 Riverford Cir
- 2149 Emerald Pointe Dr
- 3222 Tyrol Ln







