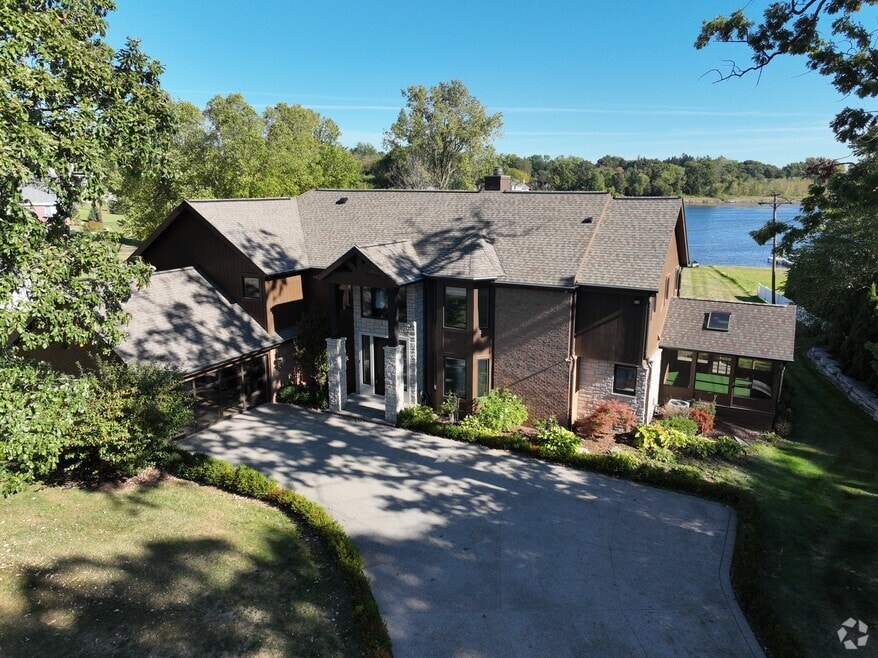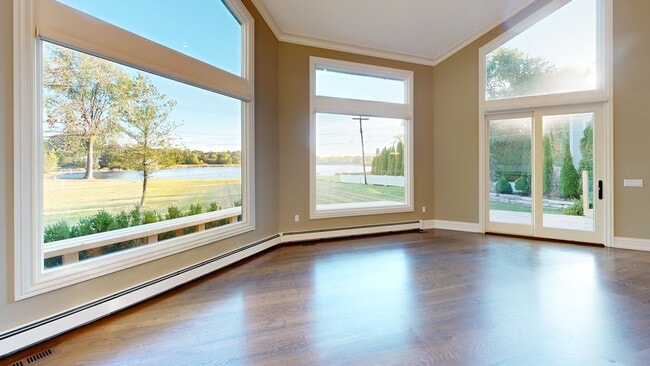OPEN HOUSE SAT OCT 25th 1:30-3:30 pm Stunning Two-Story Contemporary Colonial Lakefront Home
This exquisite two-story contemporary colonial: A perfect blend of timeless architecture & modern luxury, nestled on the serene lakefront-no motor Orange Lake, offering peace, privacy, & natural beauty.
Special Features: This home was completely remodeled in 2016-2017
Open Floor Plan: Designed for seamless living & entertaining, the expansive open-concept main floor flows effortlessly throughout, centered around a breathtaking two-story great room complimented w/ a wall of soaring windows & panoramic lake views. A two-sided gas fireplace connects the great room & dining room creating a warm, inviting ambiance.
Expansive Chef’s Kitchen: The heart of the home features custom cabinetry, a large island, professional series appliances including Wolf range/double ovens, Subzero refrigerator, warming drawer, etc. A generously sized walk-in pantry provides ample storage & prep space for the home chef.
Dual Primary Ensuites: Enjoy the flexibility of primary ensuites on both the 1st & 2nd floors—perfect for flexible living or ultimate guest accommodations. Each ensuite is thoughtfully designed w/ spa-like baths, walk-in closets, & lakefront views. Private Sauna: a luxurious touch that enhances the home's tranquil appeal.
Lakefront Lifestyle: no-motor lake, enjoy kayaking, swimming, & quiet time on your private lakefront —no noise, just nature.
Additional notable features-French Oak wide plank hardwood floor throughout 1st & 2nd floors, sun room, full house generator, baseboard heating offering clean heat, ideal for those w/ allergy sensitivities complemented w/ forced air, gas line for grill for your outdoor bbq, heated floor in primary baths, concrete aggregate driveway, sprinkler system sourced by lake water, 240V outlet for EV charge & additional refrigerator in garage. Annual harvest/lake fee of $500.00. Please ask about 15 ft easement at property line






