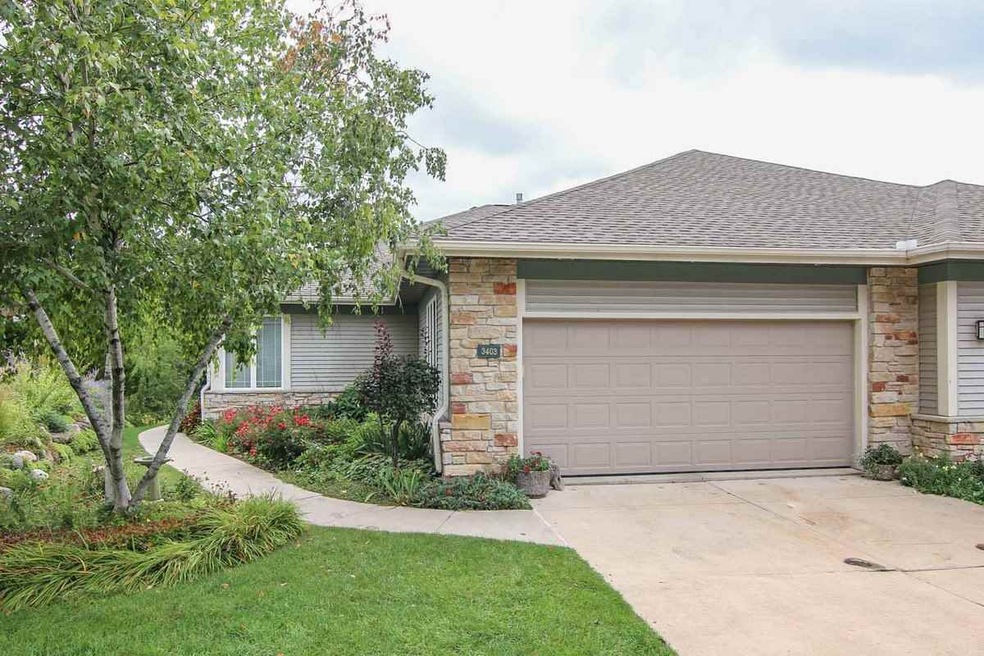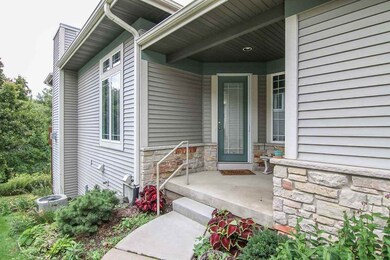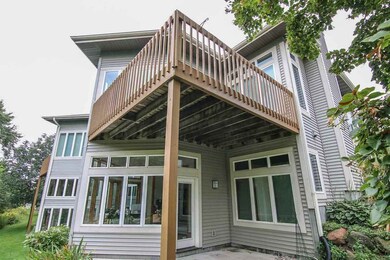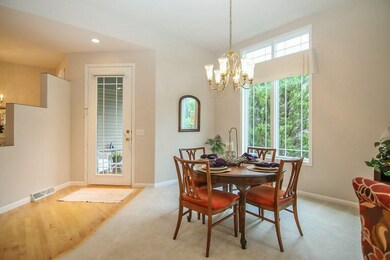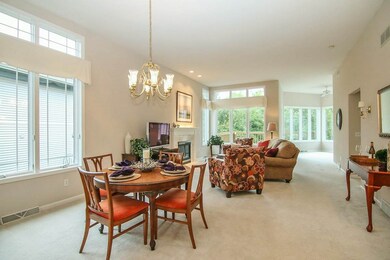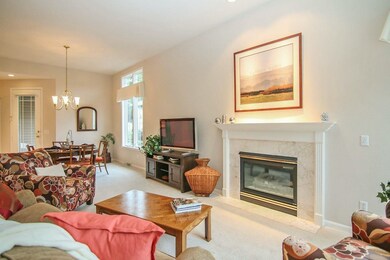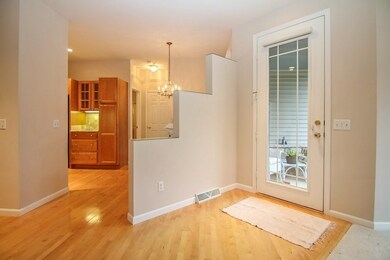
3403 Conservancy Ln Middleton, WI 53562
Middleton Hills NeighborhoodHighlights
- Open Floorplan
- Deck
- Wood Flooring
- Northside Elementary School Rated A
- Multiple Fireplaces
- Sun or Florida Room
About This Home
As of November 2016An incredible location with private treetop views of nothing but nature and wildlife. A super light and spacious condo, this jewel directly borders the popular Pheasant Branch Conservancy. Here birds and deer are your neighbors, and the humans are awesome too! This owner was one of the first buyers in this neighborhood and she got first pick of lots so you know it's nice. One of the rare units with 12' ceilings in the lower level and loads of windows. Two main level bedrooms with the master overlooking the conservancy. Updates:roof, water softener, air cond., some new windows.
Last Agent to Sell the Property
Keller Williams Realty License #43971-94 Listed on: 09/22/2016

Last Buyer's Agent
Phil Olson
South Central Non-Member License #32426-90
Property Details
Home Type
- Condominium
Est. Annual Taxes
- $7,628
Year Built
- Built in 1998
Lot Details
- End Unit
- Private Entrance
HOA Fees
- $320 Monthly HOA Fees
Home Design
- Ranch Property
- Wood Siding
- Vinyl Siding
- Stone Exterior Construction
Interior Spaces
- Open Floorplan
- Multiple Fireplaces
- Gas Fireplace
- Great Room
- Sun or Florida Room
- Wood Flooring
Kitchen
- Oven or Range
- Microwave
- Dishwasher
- Disposal
Bedrooms and Bathrooms
- 3 Bedrooms
- Walk-In Closet
- 3 Full Bathrooms
- Bathtub and Shower Combination in Primary Bathroom
- Bathtub
Laundry
- Laundry on main level
- Dryer
- Washer
Partially Finished Basement
- Walk-Out Basement
- Basement Fills Entire Space Under The House
- Basement Ceilings are 8 Feet High
- Basement Windows
Parking
- Garage
- Garage Door Opener
- Driveway Level
Accessible Home Design
- Accessible Full Bathroom
- Accessible Bedroom
- Halls are 36 inches wide or more
- Accessible Doors
- Doors are 36 inches wide or more
Eco-Friendly Details
- Air Cleaner
Outdoor Features
- Deck
- Patio
Schools
- Northside Elementary School
- Kromrey Middle School
- Middleton High School
Utilities
- Forced Air Cooling System
- Water Softener
- Cable TV Available
Community Details
- Association fees include snow removal, common area maintenance, common area insurance, reserve fund
- 2 Units
- Located in the Middleton Conservancy master-planned community
- Built by Holley-Schink
- Property Manager
Listing and Financial Details
- Assessor Parcel Number 0708-013-1507-1
Ownership History
Purchase Details
Purchase Details
Home Financials for this Owner
Home Financials are based on the most recent Mortgage that was taken out on this home.Purchase Details
Similar Homes in Middleton, WI
Home Values in the Area
Average Home Value in this Area
Purchase History
| Date | Type | Sale Price | Title Company |
|---|---|---|---|
| Deed | -- | None Listed On Document | |
| Condominium Deed | $430,000 | None Available | |
| Interfamily Deed Transfer | -- | None Available |
Mortgage History
| Date | Status | Loan Amount | Loan Type |
|---|---|---|---|
| Previous Owner | $295,000 | New Conventional |
Property History
| Date | Event | Price | Change | Sq Ft Price |
|---|---|---|---|---|
| 11/30/2016 11/30/16 | Sold | $430,000 | -1.1% | $152 / Sq Ft |
| 10/20/2016 10/20/16 | Pending | -- | -- | -- |
| 09/22/2016 09/22/16 | For Sale | $434,900 | -- | $153 / Sq Ft |
Tax History Compared to Growth
Tax History
| Year | Tax Paid | Tax Assessment Tax Assessment Total Assessment is a certain percentage of the fair market value that is determined by local assessors to be the total taxable value of land and additions on the property. | Land | Improvement |
|---|---|---|---|---|
| 2024 | $10,706 | $603,100 | $115,200 | $487,900 |
| 2023 | $9,945 | $603,100 | $115,200 | $487,900 |
| 2021 | $8,923 | $450,800 | $115,200 | $335,600 |
| 2020 | $9,034 | $450,800 | $115,200 | $335,600 |
| 2019 | $8,512 | $450,800 | $115,200 | $335,600 |
| 2018 | $7,538 | $434,200 | $115,200 | $319,000 |
| 2017 | $7,515 | $375,600 | $115,200 | $260,400 |
| 2016 | $7,456 | $375,600 | $115,200 | $260,400 |
| 2015 | $7,628 | $375,600 | $115,200 | $260,400 |
| 2014 | $7,400 | $344,700 | $93,000 | $251,700 |
| 2013 | $8,134 | $344,700 | $93,000 | $251,700 |
Agents Affiliated with this Home
-
Lynn Holley

Seller's Agent in 2016
Lynn Holley
Keller Williams Realty
(608) 333-6779
1 in this area
35 Total Sales
-
P
Buyer's Agent in 2016
Phil Olson
South Central Non-Member
Map
Source: South Central Wisconsin Multiple Listing Service
MLS Number: 1787103
APN: 0708-013-1507-1
- 6846 Frank Lloyd Wright Ave
- 6767 Frank Lloyd Wright Ave Unit 103
- 6833 Phil Lewis Way
- 2564 Branch St Unit 12
- 6663 S Chickahauk Trail
- 6667 S Chickahauk Trail
- 6679 S Chickahauk Trail
- 5807 Woodcreek Ln
- 3108 Creekview Dr Unit 7
- 3114 Creekview Dr Unit 4
- 7013 Cardinal Dr
- 2809 Dewey Ct
- 7122 Mockingbird Ln
- 5805 Roosevelt St
- 7214 Mockingbird Ln
- 2906 Ravine Dr
- 7205 Donna Dr
- 7305 Companion Ln
- 3244 Patty Ln Unit 3244
- 3066 Patty Ln
